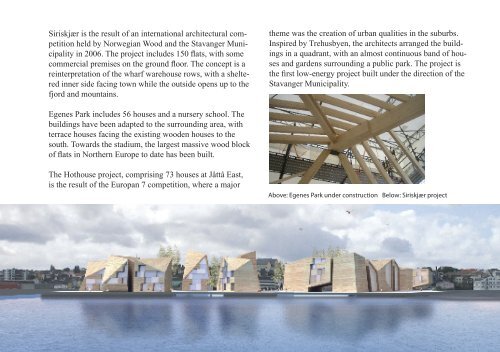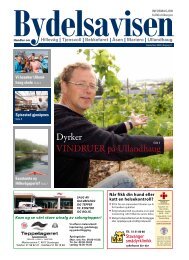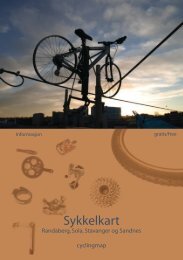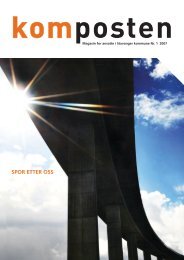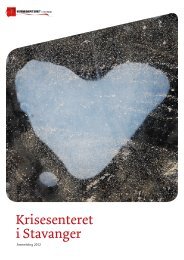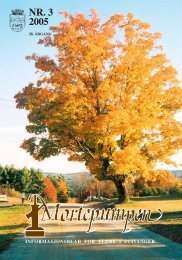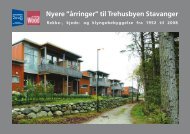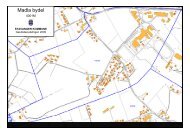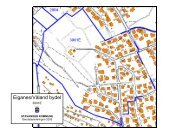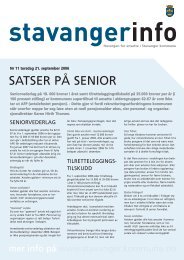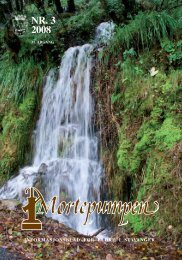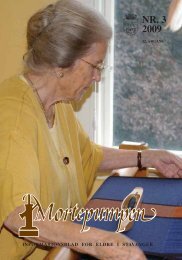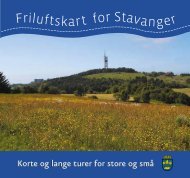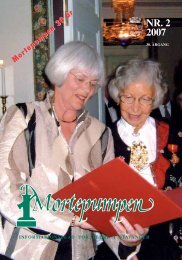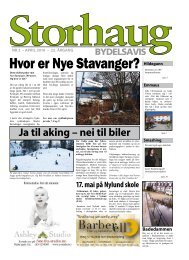Stavanger kommune
Stavanger kommune
Stavanger kommune
You also want an ePaper? Increase the reach of your titles
YUMPU automatically turns print PDFs into web optimized ePapers that Google loves.
Siriskjær is the result of an international architectural competition<br />
held by Norwegian Wood and the <strong>Stavanger</strong> Municipality<br />
in 2006. The project includes 150 flats, with some<br />
commercial premises on the ground floor. The concept is a<br />
reinterpretation of the wharf warehouse rows, with a sheltered<br />
inner side facing town while the outside opens up to the<br />
fjord and mountains.<br />
theme was the creation of urban qualities in the suburbs.<br />
Inspired by Trehusbyen, the architects arranged the buildings<br />
in a quadrant, with an almost continuous band of houses<br />
and gardens surrounding a public park. The project is<br />
the first low-energy project built under the direction of the<br />
<strong>Stavanger</strong> Municipality.<br />
Egenes Park includes 56 houses and a nursery school. The<br />
buildings have been adapted to the surrounding area, with<br />
terrace houses facing the existing wooden houses to the<br />
south. Towards the stadium, the largest massive wood block<br />
of flats in Northern Europe to date has been built.<br />
The Hothouse project, comprising 73 houses at Jåttå East,<br />
is the result of the Europan 7 competition, where a major<br />
Above: Egenes Park under construction Below: Siriskjær project


