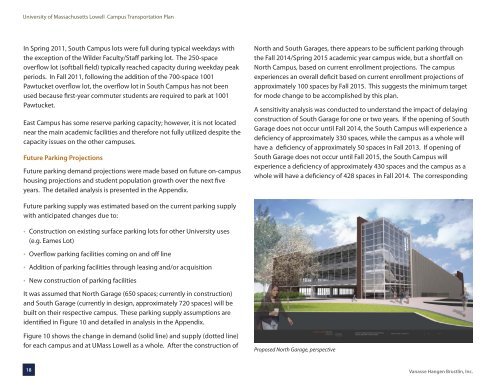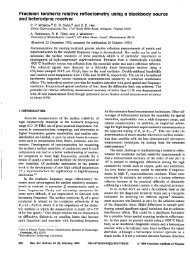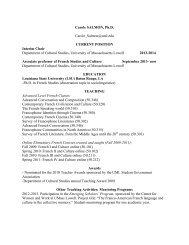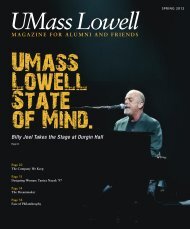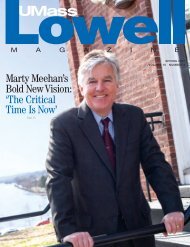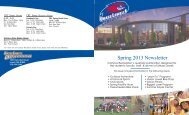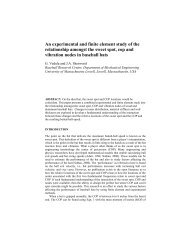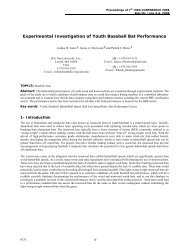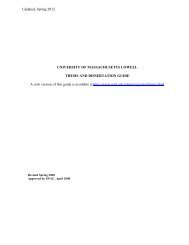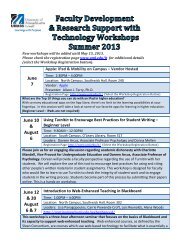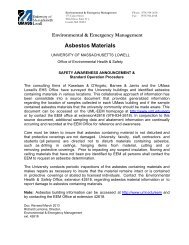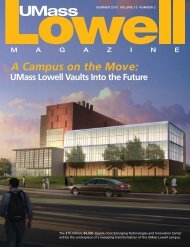comprehensive campus transportation plan - University of ...
comprehensive campus transportation plan - University of ...
comprehensive campus transportation plan - University of ...
You also want an ePaper? Increase the reach of your titles
YUMPU automatically turns print PDFs into web optimized ePapers that Google loves.
<strong>University</strong> <strong>of</strong> Massachusetts Lowell Campus Transportation Plan<br />
In Spring 2011, South Campus lots were full during typical weekdays with<br />
the exception <strong>of</strong> the Wilder Faculty/Staff parking lot. The 250-space<br />
overflow lot (s<strong>of</strong>tball field) typically reached capacity during weekday peak<br />
periods. In Fall 2011, following the addition <strong>of</strong> the 700-space 1001<br />
Pawtucket overflow lot, the overflow lot in South Campus has not been<br />
used because first-year commuter students are required to park at 1001<br />
Pawtucket.<br />
East Campus has some reserve parking capacity; however, it is not located<br />
near the main academic facilities and therefore not fully utilized despite the<br />
capacity issues on the other <strong>campus</strong>es.<br />
Future Parking Projections<br />
Future parking demand projections were made based on future on-<strong>campus</strong><br />
housing projections and student population growth over the next five<br />
years. The detailed analysis is presented in the Appendix.<br />
North and South Garages, there appears to be sufficient parking through<br />
the Fall 2014/Spring 2015 academic year <strong>campus</strong> wide, but a shortfall on<br />
North Campus, based on current enrollment projections. The <strong>campus</strong><br />
experiences an overall deficit based on current enrollment projections <strong>of</strong><br />
approximately 100 spaces by Fall 2015. This suggests the minimum target<br />
for mode change to be accomplished by this <strong>plan</strong>.<br />
A sensitivity analysis was conducted to understand the impact <strong>of</strong> delaying<br />
construction <strong>of</strong> South Garage for one or two years. If the opening <strong>of</strong> South<br />
Garage does not occur until Fall 2014, the South Campus will experience a<br />
deficiency <strong>of</strong> approximately 330 spaces, while the <strong>campus</strong> as a whole will<br />
have a deficiency <strong>of</strong> approximately 50 spaces in Fall 2013. If opening <strong>of</strong><br />
South Garage does not occur until Fall 2015, the South Campus will<br />
experience a deficiency <strong>of</strong> approximately 430 spaces and the <strong>campus</strong> as a<br />
whole will have a deficiency <strong>of</strong> 428 spaces in Fall 2014. The corresponding<br />
Future parking supply was estimated based on the current parking supply<br />
with anticipated changes due to:<br />
••<br />
Construction on existing surface parking lots for other <strong>University</strong> uses<br />
(e.g. Eames Lot)<br />
••<br />
Overflow parking facilities coming on and <strong>of</strong>f line<br />
••<br />
Addition <strong>of</strong> parking facilities through leasing and/or acquisition<br />
••<br />
New construction <strong>of</strong> parking facilities<br />
It was assumed that North Garage (650 spaces; currently in construction)<br />
and South Garage (currently in design, approximately 720 spaces) will be<br />
built on their respective <strong>campus</strong>. These parking supply assumptions are<br />
identified in Figure 10 and detailed in analysis in the Appendix.<br />
Figure 10 shows the change in demand (solid line) and supply (dotted line)<br />
for each <strong>campus</strong> and at UMass Lowell as a whole. After the construction <strong>of</strong><br />
Proposed North Garage, perspective<br />
18<br />
Vanasse Hangen Brustlin, Inc.


