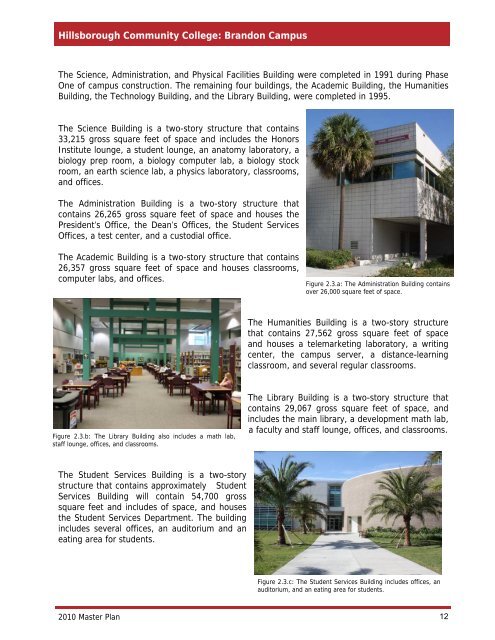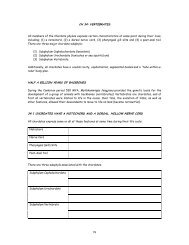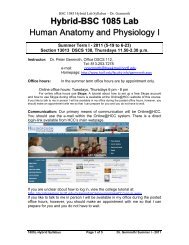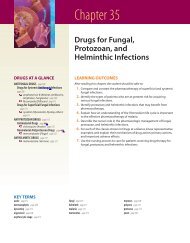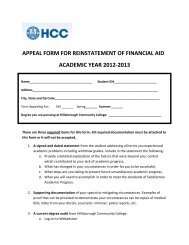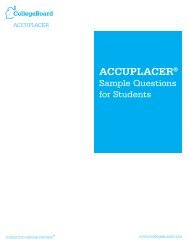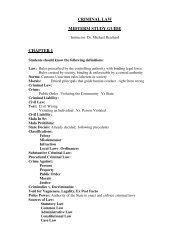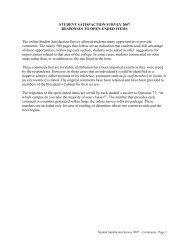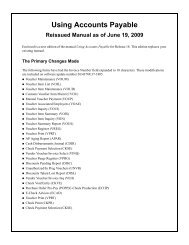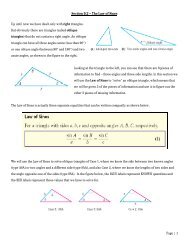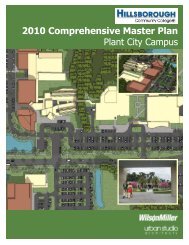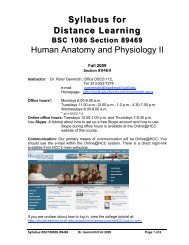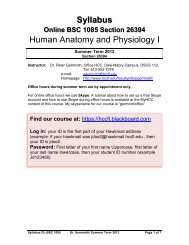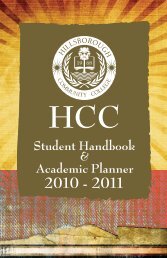Brandon - Hillsborough Community College
Brandon - Hillsborough Community College
Brandon - Hillsborough Community College
You also want an ePaper? Increase the reach of your titles
YUMPU automatically turns print PDFs into web optimized ePapers that Google loves.
<strong>Hillsborough</strong> <strong>Community</strong> <strong>College</strong>: <strong>Brandon</strong> Campus<br />
The Science, Administration, and Physical Facilities Building were completed in 1991 during Phase<br />
One of campus construction. The remaining four buildings, the Academic Building, the Humanities<br />
Building, the Technology Building, and the Library Building, were completed in 1995.<br />
The Science Building is a two-story structure that contains<br />
33,215 gross square feet of space and includes the Honors<br />
Institute lounge, a student lounge, an anatomy laboratory, a<br />
biology prep room, a biology computer lab, a biology stock<br />
room, an earth science lab, a physics laboratory, classrooms,<br />
and offices.<br />
The Administration Building is a two-story structure that<br />
contains 26,265 gross square feet of space and houses the<br />
President’s Office, the Dean’s Offices, the Student Services<br />
Offices, a test center, and a custodial office.<br />
The Academic Building is a two-story structure that contains<br />
26,357 gross square feet of space and houses classrooms,<br />
computer labs, and offices.<br />
Figure 2.3.a: The Administration Building contains<br />
over 26,000 square feet of space.<br />
The Humanities Building is a two-story structure<br />
that contains 27,562 gross square feet of space<br />
and houses a telemarketing laboratory, a writing<br />
center, the campus server, a distance-learning<br />
classroom, and several regular classrooms.<br />
Figure 2.3.b: The Library Building also includes a math lab,<br />
staff lounge, offices, and classrooms.<br />
The Library Building is a two-story structure that<br />
contains 29,067 gross square feet of space, and<br />
includes the main library, a development math lab,<br />
a faculty and staff lounge, offices, and classrooms.<br />
The Student Services Building is a two-story<br />
structure that contains approximately Student<br />
Services Building will contain 54,700 gross<br />
square feet and includes of space, and houses<br />
the Student Services Department. The building<br />
includes several offices, an auditorium and an<br />
eating area for students.<br />
Figure 2.3.c: The Student Services Building includes offices, an<br />
auditorium, and an eating area for students.<br />
2010 Master Plan 12


