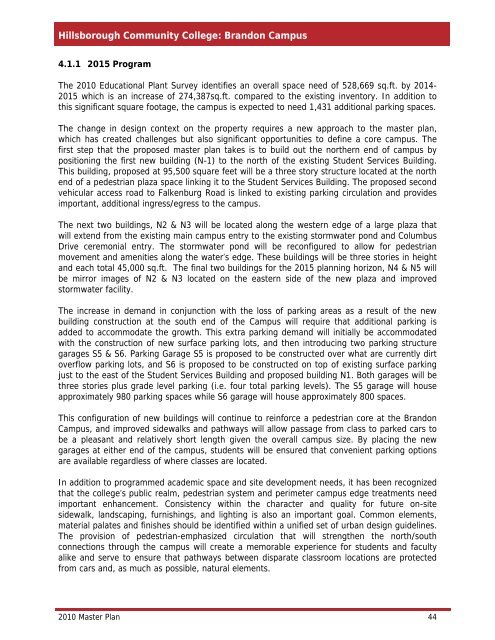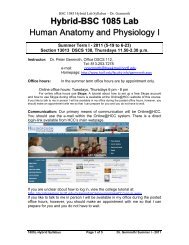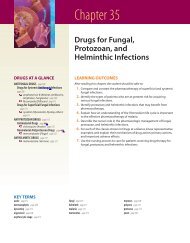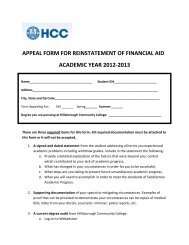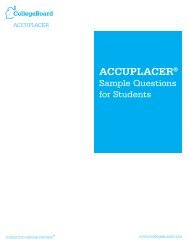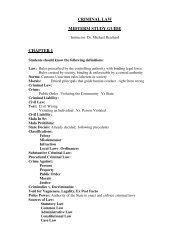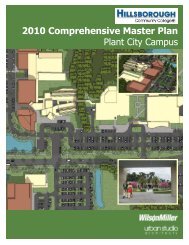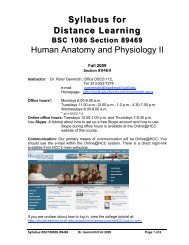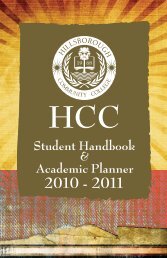Brandon - Hillsborough Community College
Brandon - Hillsborough Community College
Brandon - Hillsborough Community College
Create successful ePaper yourself
Turn your PDF publications into a flip-book with our unique Google optimized e-Paper software.
<strong>Hillsborough</strong> <strong>Community</strong> <strong>College</strong>: <strong>Brandon</strong> Campus<br />
4.1.1 2015 Program<br />
The 2010 Educational Plant Survey identifies an overall space need of 528,669 sq.ft. by 2014-<br />
2015 which is an increase of 274,387sq.ft. compared to the existing inventory. In addition to<br />
this significant square footage, the campus is expected to need 1,431 additional parking spaces.<br />
The change in design context on the property requires a new approach to the master plan,<br />
which has created challenges but also significant opportunities to define a core campus. The<br />
first step that the proposed master plan takes is to build out the northern end of campus by<br />
positioning the first new building (N-1) to the north of the existing Student Services Building.<br />
This building, proposed at 95,500 square feet will be a three story structure located at the north<br />
end of a pedestrian plaza space linking it to the Student Services Building. The proposed second<br />
vehicular access road to Falkenburg Road is linked to existing parking circulation and provides<br />
important, additional ingress/egress to the campus.<br />
The next two buildings, N2 & N3 will be located along the western edge of a large plaza that<br />
will extend from the existing main campus entry to the existing stormwater pond and Columbus<br />
Drive ceremonial entry. The stormwater pond will be reconfigured to allow for pedestrian<br />
movement and amenities along the water’s edge. These buildings will be three stories in height<br />
and each total 45,000 sq.ft. The final two buildings for the 2015 planning horizon, N4 & N5 will<br />
be mirror images of N2 & N3 located on the eastern side of the new plaza and improved<br />
stormwater facility.<br />
The increase in demand in conjunction with the loss of parking areas as a result of the new<br />
building construction at the south end of the Campus will require that additional parking is<br />
added to accommodate the growth. This extra parking demand will initially be accommodated<br />
with the construction of new surface parking lots, and then introducing two parking structure<br />
garages S5 & S6. Parking Garage S5 is proposed to be constructed over what are currently dirt<br />
overflow parking lots, and S6 is proposed to be constructed on top of existing surface parking<br />
just to the east of the Student Services Building and proposed building N1. Both garages will be<br />
three stories plus grade level parking (i.e. four total parking levels). The S5 garage will house<br />
approximately 980 parking spaces while S6 garage will house approximately 800 spaces.<br />
This configuration of new buildings will continue to reinforce a pedestrian core at the <strong>Brandon</strong><br />
Campus, and improved sidewalks and pathways will allow passage from class to parked cars to<br />
be a pleasant and relatively short length given the overall campus size. By placing the new<br />
garages at either end of the campus, students will be ensured that convenient parking options<br />
are available regardless of where classes are located.<br />
In addition to programmed academic space and site development needs, it has been recognized<br />
that the college’s public realm, pedestrian system and perimeter campus edge treatments need<br />
important enhancement. Consistency within the character and quality for future on-site<br />
sidewalk, landscaping, furnishings, and lighting is also an important goal. Common elements,<br />
material palates and finishes should be identified within a unified set of urban design guidelines.<br />
The provision of pedestrian-emphasized circulation that will strengthen the north/south<br />
connections through the campus will create a memorable experience for students and faculty<br />
alike and serve to ensure that pathways between disparate classroom locations are protected<br />
from cars and, as much as possible, natural elements.<br />
2010 Master Plan 44


