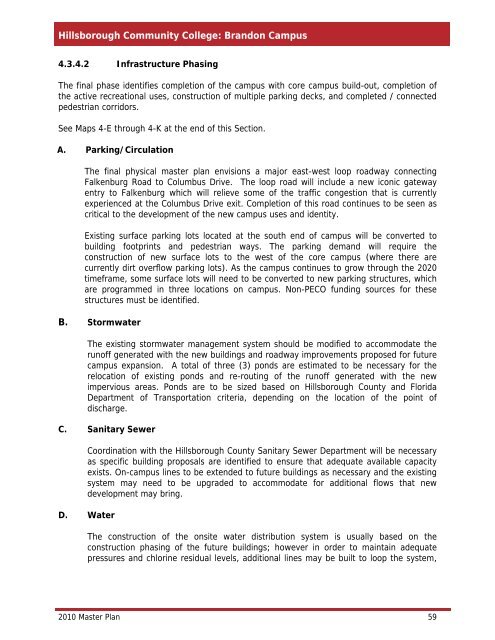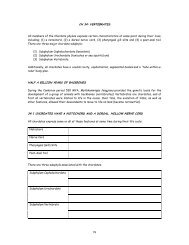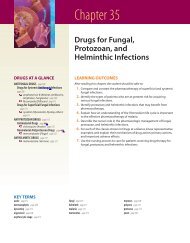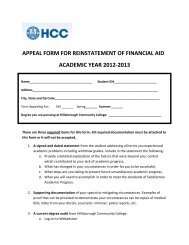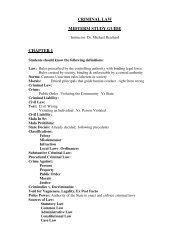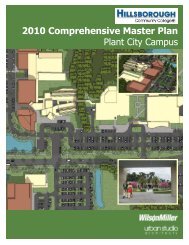Brandon - Hillsborough Community College
Brandon - Hillsborough Community College
Brandon - Hillsborough Community College
Create successful ePaper yourself
Turn your PDF publications into a flip-book with our unique Google optimized e-Paper software.
<strong>Hillsborough</strong> <strong>Community</strong> <strong>College</strong>: <strong>Brandon</strong> Campus<br />
4.3.4.2 Infrastructure Phasing<br />
The final phase identifies completion of the campus with core campus build-out, completion of<br />
the active recreational uses, construction of multiple parking decks, and completed / connected<br />
pedestrian corridors.<br />
See Maps 4-E through 4-K at the end of this Section.<br />
A. Parking/Circulation<br />
The final physical master plan envisions a major east-west loop roadway connecting<br />
Falkenburg Road to Columbus Drive. The loop road will include a new iconic gateway<br />
entry to Falkenburg which will relieve some of the traffic congestion that is currently<br />
experienced at the Columbus Drive exit. Completion of this road continues to be seen as<br />
critical to the development of the new campus uses and identity.<br />
Existing surface parking lots located at the south end of campus will be converted to<br />
building footprints and pedestrian ways. The parking demand will require the<br />
construction of new surface lots to the west of the core campus (where there are<br />
currently dirt overflow parking lots). As the campus continues to grow through the 2020<br />
timeframe, some surface lots will need to be converted to new parking structures, which<br />
are programmed in three locations on campus. Non-PECO funding sources for these<br />
structures must be identified.<br />
B. Stormwater<br />
The existing stormwater management system should be modified to accommodate the<br />
runoff generated with the new buildings and roadway improvements proposed for future<br />
campus expansion. A total of three (3) ponds are estimated to be necessary for the<br />
relocation of existing ponds and re-routing of the runoff generated with the new<br />
impervious areas. Ponds are to be sized based on <strong>Hillsborough</strong> County and Florida<br />
Department of Transportation criteria, depending on the location of the point of<br />
discharge.<br />
C. Sanitary Sewer<br />
Coordination with the <strong>Hillsborough</strong> County Sanitary Sewer Department will be necessary<br />
as specific building proposals are identified to ensure that adequate available capacity<br />
exists. On-campus lines to be extended to future buildings as necessary and the existing<br />
system may need to be upgraded to accommodate for additional flows that new<br />
development may bring.<br />
D. Water<br />
The construction of the onsite water distribution system is usually based on the<br />
construction phasing of the future buildings; however in order to maintain adequate<br />
pressures and chlorine residual levels, additional lines may be built to loop the system,<br />
2010 Master Plan 59


