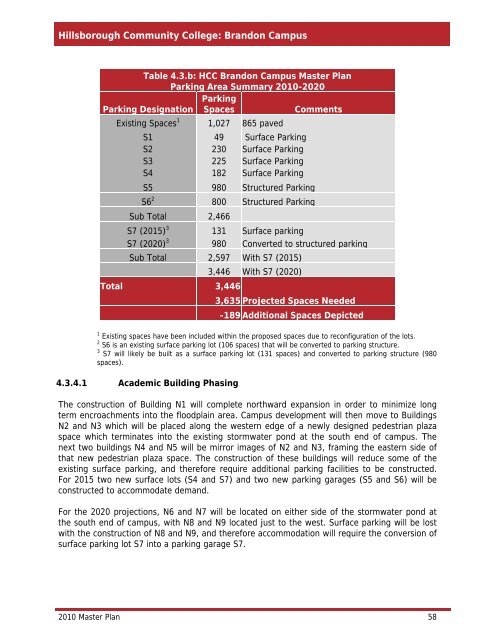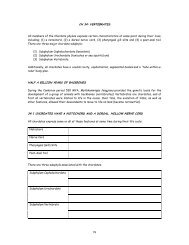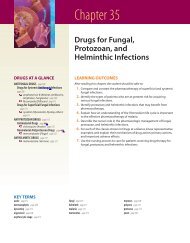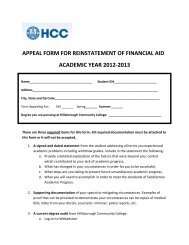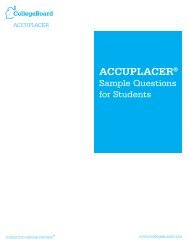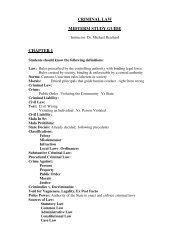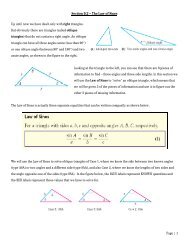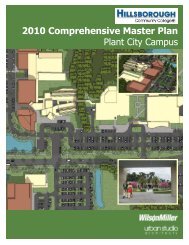Brandon - Hillsborough Community College
Brandon - Hillsborough Community College
Brandon - Hillsborough Community College
Create successful ePaper yourself
Turn your PDF publications into a flip-book with our unique Google optimized e-Paper software.
<strong>Hillsborough</strong> <strong>Community</strong> <strong>College</strong>: <strong>Brandon</strong> Campus<br />
Table 4.3.b: HCC <strong>Brandon</strong> Campus Master Plan<br />
Parking Area Summary 2010-2020<br />
Parking<br />
Parking Designation Spaces<br />
Comments<br />
Existing Spaces 1 1,027 865 paved<br />
S1 49 Surface Parking<br />
S2 230 Surface Parking<br />
S3 225 Surface Parking<br />
S4 182 Surface Parking<br />
S5 980 Structured Parking<br />
S6 2 800 Structured Parking<br />
Sub Total 2,466<br />
S7 (2015) 3 131 Surface parking<br />
S7 (2020) 3 980 Converted to structured parking<br />
Sub Total 2,597 With S7 (2015)<br />
Total 3,446<br />
3,446 With S7 (2020)<br />
3,635 Projected Spaces Needed<br />
-189 Additional Spaces Depicted<br />
1 Existing spaces have been included within the proposed spaces due to reconfiguration of the lots.<br />
2 S6 is an existing surface parking lot (106 spaces) that will be converted to parking structure.<br />
3 S7 will likely be built as a surface parking lot (131 spaces) and converted to parking structure (980<br />
spaces).<br />
4.3.4.1 Academic Building Phasing<br />
The construction of Building N1 will complete northward expansion in order to minimize long<br />
term encroachments into the floodplain area. Campus development will then move to Buildings<br />
N2 and N3 which will be placed along the western edge of a newly designed pedestrian plaza<br />
space which terminates into the existing stormwater pond at the south end of campus. The<br />
next two buildings N4 and N5 will be mirror images of N2 and N3, framing the eastern side of<br />
that new pedestrian plaza space. The construction of these buildings will reduce some of the<br />
existing surface parking, and therefore require additional parking facilities to be constructed.<br />
For 2015 two new surface lots (S4 and S7) and two new parking garages (S5 and S6) will be<br />
constructed to accommodate demand.<br />
For the 2020 projections, N6 and N7 will be located on either side of the stormwater pond at<br />
the south end of campus, with N8 and N9 located just to the west. Surface parking will be lost<br />
with the construction of N8 and N9, and therefore accommodation will require the conversion of<br />
surface parking lot S7 into a parking garage S7.<br />
2010 Master Plan 58


