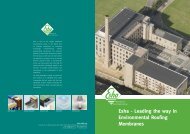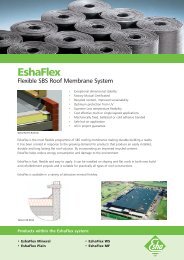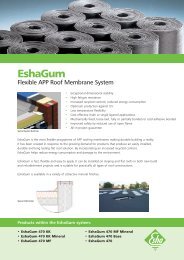Roof and Wall - Lane Roofing
Roof and Wall - Lane Roofing
Roof and Wall - Lane Roofing
You also want an ePaper? Increase the reach of your titles
YUMPU automatically turns print PDFs into web optimized ePapers that Google loves.
Pressed Profiles<br />
Pressed profiles, wall cladding, fascias <strong>and</strong> soffit lining<br />
Pressed profiles are manufactured by brake press, which<br />
offers flexibility in their design but limits the overall length<br />
to 3.6metres. The brake press tool creates the rib profile<br />
which means that the shape of this is fixed, however the<br />
PR8<br />
145<br />
Cover width 1160<br />
107<br />
38<br />
25<br />
8<br />
spacing of ribs may be varied to create interesting<br />
aesthetic effects. Thus the crown <strong>and</strong> pitch are variable but<br />
the rib shape is not. The minimum pitch available for each<br />
profile is shown opposite.<br />
PM13<br />
Cover width 1085<br />
133<br />
22<br />
13<br />
Pressed profiles are used for fascias, soffits <strong>and</strong> to create<br />
architectural effects such as infill panels in wall cladding.<br />
155<br />
13<br />
PL19<br />
Cover width 1050<br />
93<br />
57<br />
19<br />
150<br />
25<br />
PG22<br />
Cover width 990<br />
105<br />
60<br />
22<br />
PS47<br />
165<br />
160<br />
Cover width 800<br />
82<br />
28<br />
Material<br />
78<br />
Gauge (mm)<br />
38<br />
47<br />
Weight (kg/m 2 )<br />
Load/Span –<br />
max span (mm) SS<br />
Load/Span –<br />
max span (mm) DS<br />
Minimum<br />
self curve (m)<br />
PR8 S 0.7 5.73 800 900 20 100<br />
PM13 S 0.7 6.05 900 1000 20 75 This profile cannot<br />
be end lapped<br />
PL19 S 0.7 6.22 1400 1600 20 90<br />
PG22 S 0.7 6.54 1600 1700 30 150<br />
PS47 S 0.7 7.82 2600 2800 60 125<br />
Minimum pitch (mm)<br />
Key<br />
S – Steel<br />
SS – Single span<br />
DS – Double span<br />
Before ordering it is important<br />
to confirm with Corus Panels<br />
<strong>and</strong> Profiles which side of the<br />
profile carries the main<br />
surface finish..<br />
All profiles comply to current<br />
MCRMA Tolerances.<br />
Finishes<br />
Lining enamel<br />
HPS200 ® by Corus<br />
Colorcoat ® PVDF<br />
Metallic PVDF<br />
Celestia ® by Corus<br />
Stucco embossed aluminium<br />
Coated aluminium<br />
Metallic coated aluminium<br />
Above: Newcastle Central Train Station, Newcastle-Upon-Tyne.<br />
<strong>Roof</strong> & <strong>Wall</strong> - Site Assembled Systems 15



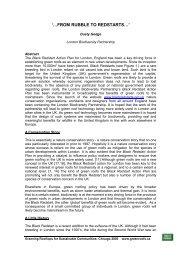
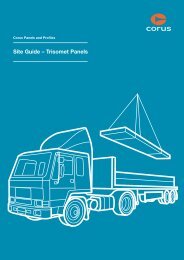
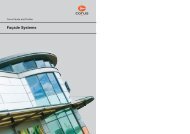
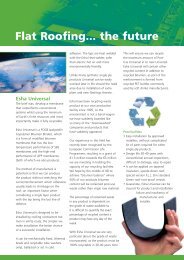

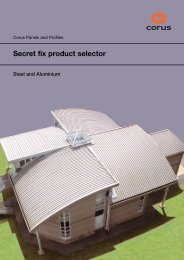
![Latexfalt® [HD] - Lane Roofing](https://img.yumpu.com/28305785/1/184x260/latexfaltar-hd-lane-roofing.jpg?quality=85)
