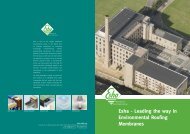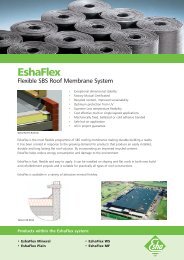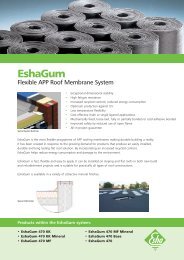Roof and Wall - Lane Roofing
Roof and Wall - Lane Roofing
Roof and Wall - Lane Roofing
Create successful ePaper yourself
Turn your PDF publications into a flip-book with our unique Google optimized e-Paper software.
Building Regulations<br />
Firewall Building Regulations<br />
The Building Regulations Approved<br />
Document B - 2000 edition provides<br />
guidelines on acceptable forms of fire<br />
resistant structures encompassing<br />
construction, material performance, means<br />
of escape <strong>and</strong> appropriate active fire control<br />
techniques. These are categorised in the<br />
following requirements:<br />
B1 – Means of escape<br />
B2 – Internal Fire Spread (linings)<br />
B3 – Internal Fire Spread (structure)<br />
B4 – External Fire Spread<br />
B5 - Access & Facilities for the Fire<br />
Service<br />
All of these stipulations require close design<br />
integration in order to establish effective<br />
building fire containment systems <strong>and</strong><br />
suitable evacuation procedures.<br />
Whilst for the purpose of this brochure it is<br />
impractical to cover all the conditions<br />
contained within this document,<br />
Requirements B2 <strong>and</strong> B4 are the most<br />
relevant when considering the use of steel<br />
cladding systems. The following information<br />
has been produced as a guide to highlight<br />
some of the basic criteria.<br />
B2 - Internal Fire Spread (linings)<br />
Requirement:<br />
(1) To inhibit the spread of fire within the<br />
building, the internal linings shall:-<br />
(a) resist the spread of flame over their<br />
surfaces; <strong>and</strong><br />
(b) have, if ignited, a rate of heat release<br />
which is reasonable in the circumstances.<br />
Classification of Linings<br />
Location<br />
Class<br />
Small rooms of area not 3<br />
more than 4m 2 in a<br />
residential building <strong>and</strong> 30m 2<br />
in a non-residential building<br />
Other rooms. Circulation 1<br />
spaces within dwellings<br />
Other circulation spaces, 0<br />
including the common area<br />
of flats <strong>and</strong> maisonettes<br />
Taken from Document B2, Section 7, Table 10<br />
References<br />
BRITISH STANDARDS<br />
B5476 Fire Tests on Building Materials &<br />
Structures<br />
Part 3:1975 - External Fire Exposure<br />
<strong>Roof</strong> Test<br />
Part 4:1970(1984) - Non-Combustibility Test<br />
for Materials Part 6:1989 - Methods of Test<br />
for Fire Propagation for Products<br />
All Corus Panels <strong>and</strong> Profiles cladding<br />
products manufactured from Corus organic<br />
coated steel meet Classification 0.<br />
A description as to how this classification is<br />
obtained can be found within the British<br />
St<strong>and</strong>ard 476 section of this brochure.<br />
B4 - External Fire Spread<br />
Requirement:<br />
1) The external walls of the building shall<br />
resist the spread of fire over the walls<br />
<strong>and</strong> from one building to another, having<br />
regard to the height, use <strong>and</strong> position of<br />
the building.<br />
2) The roof of the building shall resist the<br />
spread of fire over the roof <strong>and</strong> from one<br />
building to another, having regard to the<br />
use <strong>and</strong> position of the building.<br />
Fire resistance st<strong>and</strong>ard:<br />
The external walls of the building should<br />
have the appropriate fire resistance given in<br />
Table A1, Appendix A of Approved<br />
Document B (2000 edition).<br />
This table stipulates specific provisions of<br />
test for fire resistance of elements of<br />
structure stating required method of<br />
exposure, integrity <strong>and</strong> insulation periods<br />
based on the distance from a relevant<br />
boundary.<br />
Table A1 refers to Table A2 which in turn<br />
gives a specific breakdown of fire resistance<br />
periods for buildings in certain purpose<br />
groups, building heights <strong>and</strong> whether<br />
sprinklered or not.<br />
For example, an external non-loadbearing<br />
wall on an industrial unit up to 20m from<br />
ground level requires a minimum fire<br />
resistance period of 90 minutes (nonsprinklered)<br />
with an insulation period of<br />
15 minutes.<br />
All certified/assessed built up Corus Panels<br />
<strong>and</strong> Profiles Firewall systems achieve<br />
4 hours integrity <strong>and</strong> 15 minutes insulation<br />
<strong>and</strong> therefore would satisfactorily meet this<br />
criteria.<br />
External Services:<br />
The external surfaces of walls should meet<br />
the provisions laid out in Diagram 36 of<br />
Part 7:1987 - Methods for Classification of<br />
the Surface Spread of Flame of Products<br />
Part 11:1982 - Method for assessing the<br />
Heat Emission from Building Materials<br />
Part 22:1987 - Methods for determination of<br />
the Fire Resistance of non-loadbearing<br />
elements of Construction<br />
Requirement B4, Section 12. A brief<br />
summary of this diagram is tabulated below:<br />
Provisions for external l<strong>and</strong>scaping of walls<br />
Building Distance from<br />
Height Boundary<br />
All Corus Panels <strong>and</strong> Profiles cladding<br />
products manufactured from Corus organic<br />
coated steel meet Classification 0.<br />
A description as to how this classification is<br />
obtained can be found within the British<br />
St<strong>and</strong>ard 476 section of this brochure.<br />
External <strong>Wall</strong> Construction:<br />
Classification<br />
1m For the initial<br />
20m index ‘I’<br />
should not<br />
exceed 20.<br />
Areas above 20m<br />
the classification<br />
should be 0<br />
It must be noted that even though the<br />
provisions for external surfaces may have<br />
been satisfied, on buildings that are in<br />
excess of 15m above ground level the<br />
insulation material used in the external wall<br />
construction should be of limited<br />
combustibility.<br />
All insulation specified for use within Corus<br />
Panels <strong>and</strong> Profiles firewall systems can be<br />
deemed ‘non-combustible’ in accordance<br />
with BS476 Part 4 <strong>and</strong> would therefore<br />
meet the criteria of this stipulation.<br />
British St<strong>and</strong>ard 476 provides an<br />
acceptable framework for meeting these<br />
requirements within the U.K. <strong>and</strong> focuses<br />
on test related physical measurement in<br />
order to establish fire rated performance for<br />
steel cladding systems.<br />
Reference is made to this st<strong>and</strong>ard in<br />
Approved Document B sections B2 to B4 -<br />
Internal <strong>and</strong> External Fire Spread.<br />
THE BUILDING REGULATIONS 2000<br />
APPROVED DOCUMENT B - 2002 EDITION<br />
B1 Means of Escape<br />
B2 Internal Fire Spread (Linings)<br />
B3 External Fire Spread (Structure)<br />
B4 External Fire Spread<br />
B5 Access & Facilities for the Fire Service<br />
Firewall Systems 27



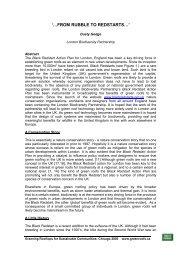
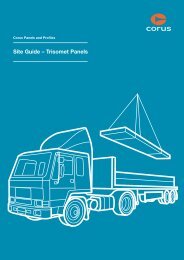
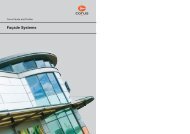
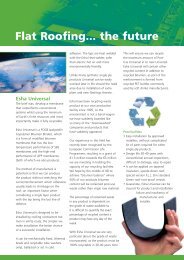

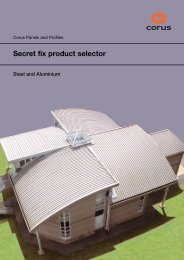
![Latexfalt® [HD] - Lane Roofing](https://img.yumpu.com/28305785/1/184x260/latexfaltar-hd-lane-roofing.jpg?quality=85)
