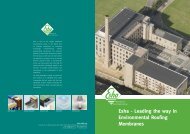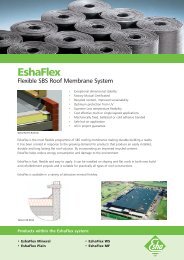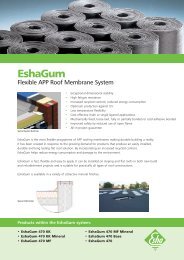Roof and Wall - Lane Roofing
Roof and Wall - Lane Roofing
Roof and Wall - Lane Roofing
Create successful ePaper yourself
Turn your PDF publications into a flip-book with our unique Google optimized e-Paper software.
4 Hour<br />
15 minutes Insulation 4 Hour Integrity<br />
Double Skin Firewall with Instaloc 40 Spacer System<br />
& Glassfibre Quilt (vertical outside rail)<br />
This system is intended for use as<br />
an external wall, sited at least 1 metre<br />
from a relevant boundary. It is not<br />
suitable for partitions.<br />
Assessment of fire resistance refers<br />
to cladding system which must be<br />
supported at base or by a fire rated<br />
eaves beam. The assessment refers<br />
to non-load bearing walls. The<br />
cladding system carries no vertical<br />
load other than its own dead weight.<br />
Installation of this system to be in<br />
accordance with approved document<br />
B (Fire Spread) in the Building<br />
Regulations 2000.<br />
Insulation<br />
Glassfibre insulation quilt, minimum<br />
thickness 160mm. 10kg/m 3 nominal<br />
density.<br />
Lining Panel<br />
Corus Panels <strong>and</strong> Profiles colorcoated<br />
galvanised steel 0.4/0.7mm thick.<br />
Sheeting Rail<br />
Sheeting rails supplied by others. The rail<br />
is not fire protected but a facility for<br />
expansion is required (slotted fixing holes).<br />
Instaloc 40<br />
200mm bracket is required with 160mm<br />
insulation. If insulation thickness is<br />
increased a minimum air gap of 40mm<br />
must be maintained.<br />
Outer Cladding<br />
Corus Panels <strong>and</strong> Profiles colorcoated<br />
galvanised steel 0.5/0.7mm thick.<br />
Construction Notes<br />
All fixings <strong>and</strong> components to be steel.<br />
All outer sheet side laps must be stitched<br />
at not more than 600mm centres <strong>and</strong> lining<br />
panels at not more than 300mm centres.<br />
The Building Regulations 2000 Approved Document L2 – April 2002<br />
Contact Corus Panels <strong>and</strong> Profiles Technical Department for information on the<br />
insulation thickness needed for this system to meet part L requirements.<br />
Original fire report by SGS Yarsley No.<br />
J88627/2 now updated by Warrington<br />
Fire Research Centre Ltd. to WFRC number<br />
C107677.<br />
System assessment to comply with BS476<br />
part 22.1987 in relation to internal fire.<br />
Stability = 240 minutes<br />
Integrity = 240 minutes<br />
Insulation = 15 minutes<br />
Firewall Systems 19



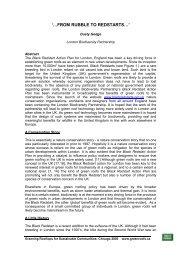
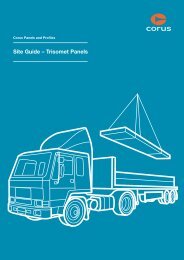
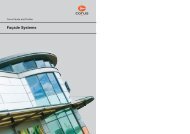
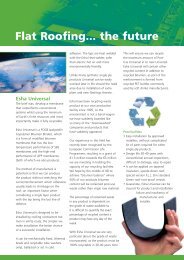

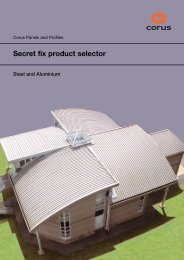
![Latexfalt® [HD] - Lane Roofing](https://img.yumpu.com/28305785/1/184x260/latexfaltar-hd-lane-roofing.jpg?quality=85)
