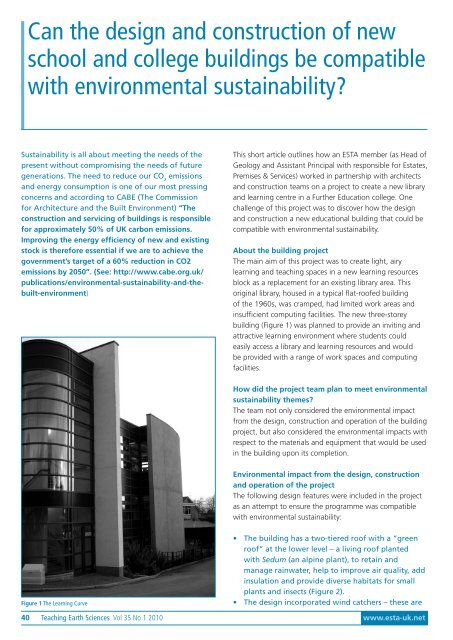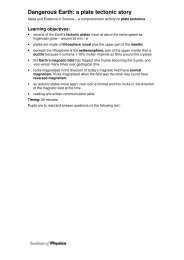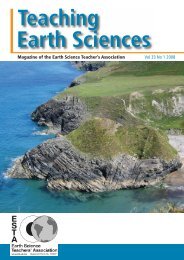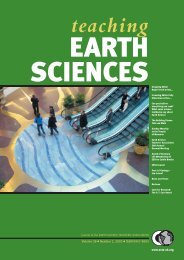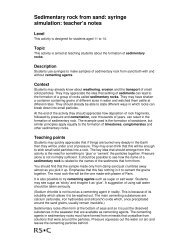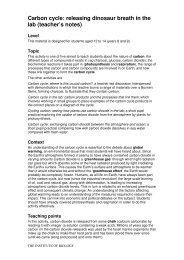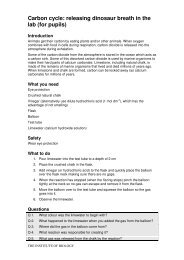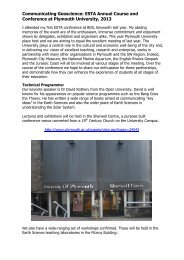Teaching Earth Sciences - Earth Science Teachers' Association
Teaching Earth Sciences - Earth Science Teachers' Association
Teaching Earth Sciences - Earth Science Teachers' Association
Create successful ePaper yourself
Turn your PDF publications into a flip-book with our unique Google optimized e-Paper software.
Can the design and construction of new<br />
school and college buildings be compatible<br />
with environmental sustainability?<br />
Sustainability is all about meeting the needs of the<br />
present without compromising the needs of future<br />
generations. The need to reduce our CO 2<br />
emissions<br />
and energy consumption is one of our most pressing<br />
concerns and according to CABE (The Commission<br />
for Architecture and the Built Environment) “The<br />
construction and servicing of buildings is responsible<br />
for approximately 50% of UK carbon emissions.<br />
Improving the energy efficiency of new and existing<br />
stock is therefore essential if we are to achieve the<br />
government’s target of a 60% reduction in CO2<br />
emissions by 2050”. (See: http://www.cabe.org.uk/<br />
publications/environmental-sustainability-and-thebuilt-environment)<br />
This short article outlines how an ESTA member (as Head of<br />
Geology and Assistant Principal with responsible for Estates,<br />
Premises & Services) worked in partnership with architects<br />
and construction teams on a project to create a new library<br />
and learning centre in a Further Education college. One<br />
challenge of this project was to discover how the design<br />
and construction a new educational building that could be<br />
compatible with environmental sustainability.<br />
About the building project<br />
The main aim of this project was to create light, airy<br />
learning and teaching spaces in a new learning resources<br />
block as a replacement for an existing library area. This<br />
original library, housed in a typical flat-roofed building<br />
of the 1960s, was cramped, had limited work areas and<br />
insufficient computing facilities. The new three-storey<br />
building (Figure 1) was planned to provide an inviting and<br />
attractive learning environment where students could<br />
easily access a library and learning resources and would<br />
be provided with a range of work spaces and computing<br />
facilities.<br />
How did the project team plan to meet environmental<br />
sustainability themes?<br />
The team not only considered the environmental impact<br />
from the design, construction and operation of the building<br />
project, but also considered the environmental impacts with<br />
respect to the materials and equipment that would be used<br />
in the building upon its completion.<br />
Environmental impact from the design, construction<br />
and operation of the project<br />
The following design features were included in the project<br />
as an attempt to ensure the programme was compatible<br />
with environmental sustainability:<br />
Figure 1 The Learning Curve<br />
• The building has a two-tiered roof with a “green<br />
roof” at the lower level – a living roof planted<br />
with Sedum (an alpine plant), to retain and<br />
manage rainwater, help to improve air quality, add<br />
insulation and provide diverse habitats for small<br />
plants and insects (Figure 2).<br />
• The design incorporated wind catchers – these are<br />
40 <strong>Teaching</strong> <strong>Earth</strong> <strong><strong>Science</strong>s</strong> Vol 35 No 1 2010 www.esta-uk.net


