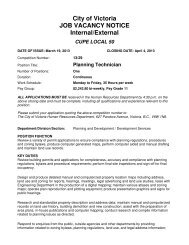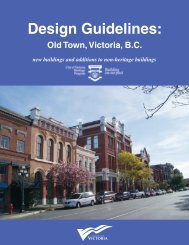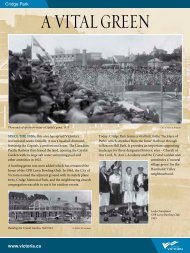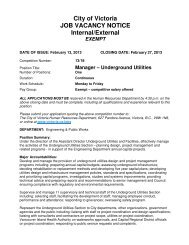Roundhouse Design Guidelines - Victoria
Roundhouse Design Guidelines - Victoria
Roundhouse Design Guidelines - Victoria
You also want an ePaper? Increase the reach of your titles
YUMPU automatically turns print PDFs into web optimized ePapers that Google loves.
3.6 Residential Livability<br />
The City of <strong>Victoria</strong>’s Interim <strong>Design</strong> <strong>Guidelines</strong> - Development Core Area<br />
Residential High Density require the consideration of separation distances from<br />
common property lines for building faces, windows and balconies.<br />
• The recommended minimum separation distances are 7.5 metres for living<br />
rooms; 4 metres for habitable rooms (bedrooms); 2.5 metres for nonhabitable<br />
rooms (kitchens, bathrooms, etc.); and, 3.5 metres for balconies.<br />
• Visual screening for adjacent balconies and off-setting adjacent windows<br />
may be necessary to further mitigate any privacy impacts.<br />
3.7 Building Tops<br />
Architectural design of building tops will enhance the overall view of the<br />
project and the skyline created by new built forms.<br />
• In order to enhance the slim appearance of the higher buildings on the site,<br />
floor plates will be reduced in size at upper levels.<br />
• The upper two levels of tower buildings shall step back on the south<br />
side a minimum of 3 metres at each floor to create usable roof terraces.<br />
Additional setbacks may be considered on the other three sides of these<br />
floor plates. As these levels will likely be marketed as penthouse units,<br />
greater floor-to-floor heights may be considered for these upper floors.<br />
• A more transparent appearance should be pursued at these floors,<br />
using large areas of exterior glazing, to create a distinctive architectural<br />
expression at the top of the towers.<br />
3.8 Views<br />
The <strong>Roundhouse</strong> site is one of the last significant development sites on the<br />
Songhees Peninsula and will complement the skyline of this portion of the Inner<br />
Harbour. Important views from various vantage points within the Harbour<br />
and from upland sites were considered in the master planning for the overall<br />
site to introduce height in a sensitive manner. In addition, views from the site,<br />
including views to the waterfront at Lime Bay and views over the existing<br />
waterfront development to the south, informed the massing plan.<br />
3.8.1 Views from the Site<br />
An important view corridor along the “Lime Bay Mews” alignment provides<br />
a visual connection between the waterfront and the <strong>Roundhouse</strong> Historic<br />
Railway Precinct. The preservation of this view between water and rail<br />
informed the entire site plan for <strong>Roundhouse</strong>. The alignment is critical to<br />
creating an understanding of this idea and enhancing the public way-finding for<br />
12<br />
R O U N D H O U S E D E S I G N G U I D E L I N E S J u l y 2 0 0 8




![Victoria-Changsha Friendship City Signing Ceremony [PDF - 143 KB]](https://img.yumpu.com/50875401/1/190x245/victoria-changsha-friendship-city-signing-ceremony-pdf-143-kb.jpg?quality=85)
![Victoria's Paralympic Torch Relay and Celebration Plans [PDF - 64 KB]](https://img.yumpu.com/49727313/1/190x245/victorias-paralympic-torch-relay-and-celebration-plans-pdf-64-kb.jpg?quality=85)

![Cecelia Ravine Park Management Plan [PDF - 1.4 MB] - Victoria](https://img.yumpu.com/46438167/1/190x245/cecelia-ravine-park-management-plan-pdf-14-mb-victoria.jpg?quality=85)

![View the House Names (Alphabetical List) [PDF - 64 KB] - Victoria](https://img.yumpu.com/46379892/1/190x245/view-the-house-names-alphabetical-list-pdf-64-kb-victoria.jpg?quality=85)


![View the list of Private Records (By Number) [PDF - 295 KB] - Victoria](https://img.yumpu.com/42964883/1/190x245/view-the-list-of-private-records-by-number-pdf-295-kb-victoria.jpg?quality=85)




![General Maps (By Subject) [PDF - 40 KB] - Victoria](https://img.yumpu.com/35594040/1/190x245/general-maps-by-subject-pdf-40-kb-victoria.jpg?quality=85)