Roundhouse Design Guidelines - Victoria
Roundhouse Design Guidelines - Victoria
Roundhouse Design Guidelines - Victoria
Create successful ePaper yourself
Turn your PDF publications into a flip-book with our unique Google optimized e-Paper software.
Site planning for <strong>Roundhouse</strong> accommodates the ongoing transportation use of<br />
the rail corridor.<br />
• A minimum right-of-way of ten metres will be retained through the site.<br />
• Separation between the rail corridor and adjacent pedestrian, cyclist or<br />
vehicular circulation routes shall be provided through the use of bollards,<br />
special paving materials and level changes.<br />
• Solid and/or continuous fencing is not desirable through the <strong>Roundhouse</strong><br />
Site.<br />
3.10 Parking<br />
3.10.1 Surface Parking<br />
A limited amount of surface parking will be provided on-site. Surface parking<br />
for convenience within the Historic Railway Precinct is intended to serve the<br />
commercial uses.<br />
• These surface parking areas will be surfaced with brick or unit pavers to<br />
be consistent with the pedestrian-friendly and heritage character of the<br />
precinct.<br />
• Surface parking will not be permitted within Turntable Plaza.<br />
3.10.2 Underground Parking Structures<br />
The majority of the parking for the project is to be located underground in<br />
structures below buildings and open spaces.<br />
• Underground parking structures that are proposed to extend above grade<br />
in the case of sloping terrain may be considered. However, Development<br />
Permit Applications must demonstrate that such projections do not<br />
negatively impact the pedestrian environment or result in long, blank walls<br />
along streets and pedestrian use areas. Architectural treatments and<br />
screening to mitigate the impact of such projections may include, but are<br />
not limited to the following:<br />
• The grade is bermed against the wall;<br />
• Climbing plants are selected to create a greening of the wall;<br />
• Quality materials are selected for the wall finish, including architectural<br />
concrete or brick.<br />
R O U N D H O U S E D E S I G N G U I D E L I N E S J u l y 2 0 0 8 19


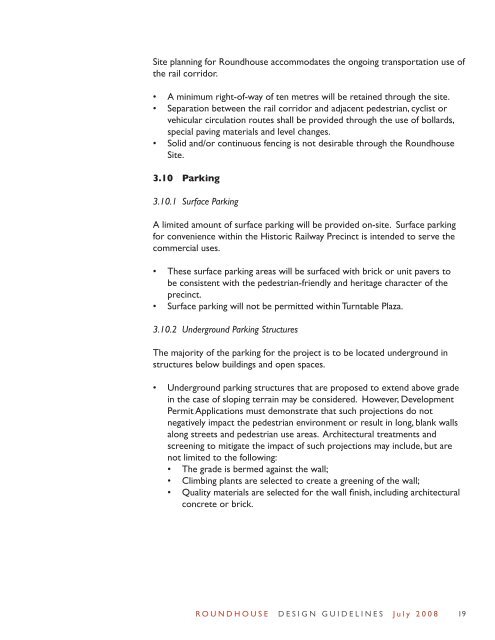

![Victoria-Changsha Friendship City Signing Ceremony [PDF - 143 KB]](https://img.yumpu.com/50875401/1/190x245/victoria-changsha-friendship-city-signing-ceremony-pdf-143-kb.jpg?quality=85)
![Victoria's Paralympic Torch Relay and Celebration Plans [PDF - 64 KB]](https://img.yumpu.com/49727313/1/190x245/victorias-paralympic-torch-relay-and-celebration-plans-pdf-64-kb.jpg?quality=85)

![Cecelia Ravine Park Management Plan [PDF - 1.4 MB] - Victoria](https://img.yumpu.com/46438167/1/190x245/cecelia-ravine-park-management-plan-pdf-14-mb-victoria.jpg?quality=85)
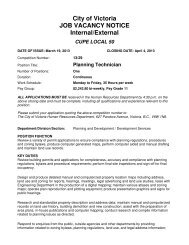
![View the House Names (Alphabetical List) [PDF - 64 KB] - Victoria](https://img.yumpu.com/46379892/1/190x245/view-the-house-names-alphabetical-list-pdf-64-kb-victoria.jpg?quality=85)

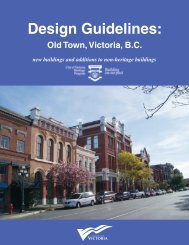
![View the list of Private Records (By Number) [PDF - 295 KB] - Victoria](https://img.yumpu.com/42964883/1/190x245/view-the-list-of-private-records-by-number-pdf-295-kb-victoria.jpg?quality=85)
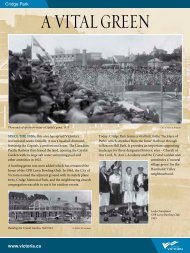

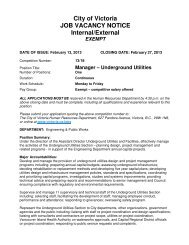

![General Maps (By Subject) [PDF - 40 KB] - Victoria](https://img.yumpu.com/35594040/1/190x245/general-maps-by-subject-pdf-40-kb-victoria.jpg?quality=85)