Roundhouse Design Guidelines - Victoria
Roundhouse Design Guidelines - Victoria
Roundhouse Design Guidelines - Victoria
Create successful ePaper yourself
Turn your PDF publications into a flip-book with our unique Google optimized e-Paper software.
3.11 Landscaping + Public Realm<br />
A number of public and private areas will be enhanced through site landscaping.<br />
Open Space Framework Plan<br />
3.11.1 Turntable Plaza<br />
The Plaza, incorporating the historic Turntable, will be shaped by the semicircular<br />
<strong>Roundhouse</strong> building along its eastern flank and will extend to the<br />
Car Shop in the north, <strong>Roundhouse</strong> Mews in the west and the E&N line in the<br />
south.<br />
• The Plaza will be an active space supporting a multitude of outdoor events,<br />
both programmed and spontaneous. As such, the plaza will be expressed<br />
as a “working yard”, with a concrete unit paver surface inlaid with flush rail<br />
trackage.<br />
• There will be few trees within this historic zone surrounding the Turntable.<br />
• An overlay of contemporary finishes, including furniture and site lighting,<br />
will be included to reflect its use as an adaptive space, encouraging people<br />
to gather and linger, and encouraging a lively edge. It will include railway<br />
artifacts and interpretive opportunities within the plaza.<br />
R O U N D H O U S E D E S I G N G U I D E L I N E S J u l y 2 0 0 8 21


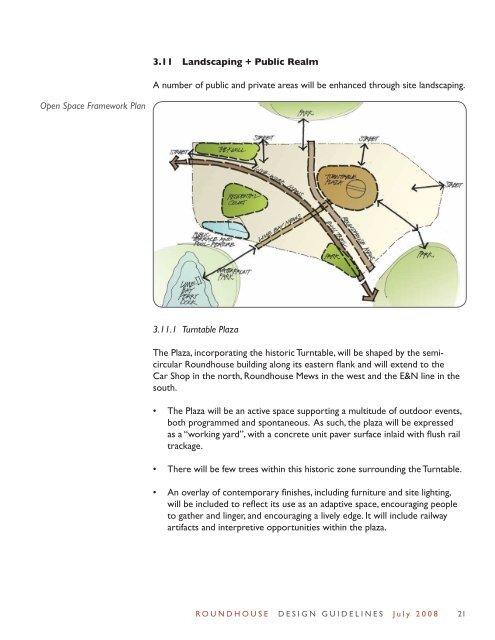

![Victoria-Changsha Friendship City Signing Ceremony [PDF - 143 KB]](https://img.yumpu.com/50875401/1/190x245/victoria-changsha-friendship-city-signing-ceremony-pdf-143-kb.jpg?quality=85)
![Victoria's Paralympic Torch Relay and Celebration Plans [PDF - 64 KB]](https://img.yumpu.com/49727313/1/190x245/victorias-paralympic-torch-relay-and-celebration-plans-pdf-64-kb.jpg?quality=85)

![Cecelia Ravine Park Management Plan [PDF - 1.4 MB] - Victoria](https://img.yumpu.com/46438167/1/190x245/cecelia-ravine-park-management-plan-pdf-14-mb-victoria.jpg?quality=85)
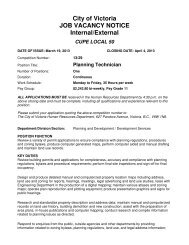
![View the House Names (Alphabetical List) [PDF - 64 KB] - Victoria](https://img.yumpu.com/46379892/1/190x245/view-the-house-names-alphabetical-list-pdf-64-kb-victoria.jpg?quality=85)

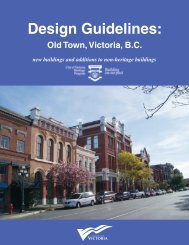
![View the list of Private Records (By Number) [PDF - 295 KB] - Victoria](https://img.yumpu.com/42964883/1/190x245/view-the-list-of-private-records-by-number-pdf-295-kb-victoria.jpg?quality=85)
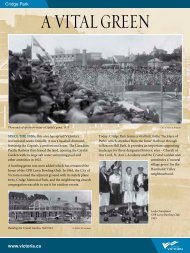

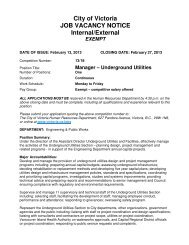

![General Maps (By Subject) [PDF - 40 KB] - Victoria](https://img.yumpu.com/35594040/1/190x245/general-maps-by-subject-pdf-40-kb-victoria.jpg?quality=85)