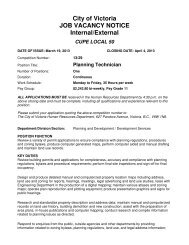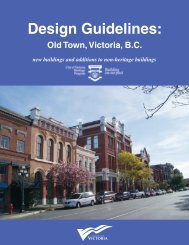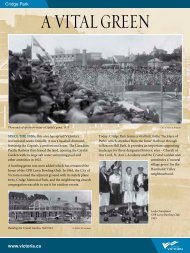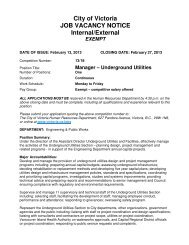Roundhouse Design Guidelines - Victoria
Roundhouse Design Guidelines - Victoria
Roundhouse Design Guidelines - Victoria
You also want an ePaper? Increase the reach of your titles
YUMPU automatically turns print PDFs into web optimized ePapers that Google loves.
Underground Parking Plan<br />
3.10.3 Access to Underground Parking<br />
• The design of underground parking accesses and underground parking areas<br />
must take into consideration CPTED principles.<br />
• Access ramps should be located perpendicular to streets, not parallel. In<br />
the event parallel access ramps are proposed, it must be demonstrated that<br />
such accesses do not negatively impact the pedestrian experience along<br />
sidewalks and mews and that designs incorporate landscaping or screening.<br />
• Entry security gates shall be utilized for resident parking areas.<br />
• Elevator/stairway cores within the underground parking area shall be<br />
designed with glazing and sufficient lighting for enhanced visibility.<br />
20<br />
R O U N D H O U S E D E S I G N G U I D E L I N E S J u l y 2 0 0 8




![Victoria-Changsha Friendship City Signing Ceremony [PDF - 143 KB]](https://img.yumpu.com/50875401/1/190x245/victoria-changsha-friendship-city-signing-ceremony-pdf-143-kb.jpg?quality=85)
![Victoria's Paralympic Torch Relay and Celebration Plans [PDF - 64 KB]](https://img.yumpu.com/49727313/1/190x245/victorias-paralympic-torch-relay-and-celebration-plans-pdf-64-kb.jpg?quality=85)

![Cecelia Ravine Park Management Plan [PDF - 1.4 MB] - Victoria](https://img.yumpu.com/46438167/1/190x245/cecelia-ravine-park-management-plan-pdf-14-mb-victoria.jpg?quality=85)

![View the House Names (Alphabetical List) [PDF - 64 KB] - Victoria](https://img.yumpu.com/46379892/1/190x245/view-the-house-names-alphabetical-list-pdf-64-kb-victoria.jpg?quality=85)


![View the list of Private Records (By Number) [PDF - 295 KB] - Victoria](https://img.yumpu.com/42964883/1/190x245/view-the-list-of-private-records-by-number-pdf-295-kb-victoria.jpg?quality=85)




![General Maps (By Subject) [PDF - 40 KB] - Victoria](https://img.yumpu.com/35594040/1/190x245/general-maps-by-subject-pdf-40-kb-victoria.jpg?quality=85)