Roundhouse Design Guidelines - Victoria
Roundhouse Design Guidelines - Victoria
Roundhouse Design Guidelines - Victoria
You also want an ePaper? Increase the reach of your titles
YUMPU automatically turns print PDFs into web optimized ePapers that Google loves.
3.11.2 The Knoll<br />
The Knoll is the rock outcrop at the northwest corner of the property.<br />
• The Knoll will be preserved as a natural feature and visual amenity in the<br />
landscape with some infilling of native plant materials to encourage the<br />
Garry Oak - Camas meadow, including Garry Oak saplings, Oceanspray,<br />
ferns, mosses, grasses and lichens. The Knoll is not intended for active<br />
public use.<br />
3.11.3 Residential Court<br />
Residential livability will be enhanced through the development of a network of<br />
semi-private courtyards and open spaces.<br />
• Courtyard spaces are intended to be usable by building residents as<br />
communal outdoor spaces and will be landscaped.<br />
• Ground floor private patios with gardens will be provided and screened<br />
from semi-private and public areas by planting.<br />
R O U N D H O U S E D E S I G N G U I D E L I N E S J u l y 2 0 0 8 23


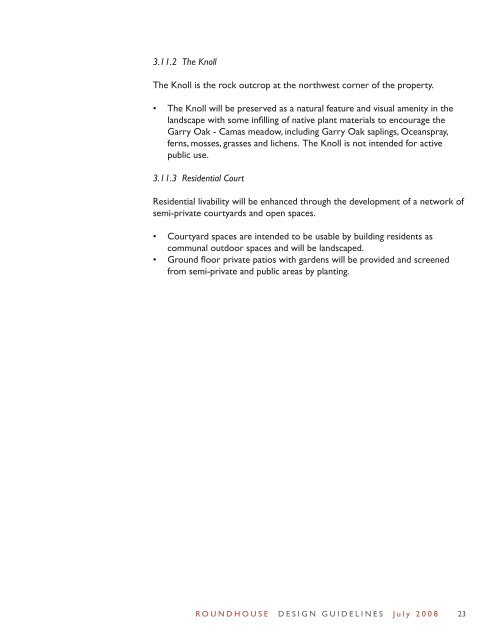

![Victoria-Changsha Friendship City Signing Ceremony [PDF - 143 KB]](https://img.yumpu.com/50875401/1/190x245/victoria-changsha-friendship-city-signing-ceremony-pdf-143-kb.jpg?quality=85)
![Victoria's Paralympic Torch Relay and Celebration Plans [PDF - 64 KB]](https://img.yumpu.com/49727313/1/190x245/victorias-paralympic-torch-relay-and-celebration-plans-pdf-64-kb.jpg?quality=85)

![Cecelia Ravine Park Management Plan [PDF - 1.4 MB] - Victoria](https://img.yumpu.com/46438167/1/190x245/cecelia-ravine-park-management-plan-pdf-14-mb-victoria.jpg?quality=85)
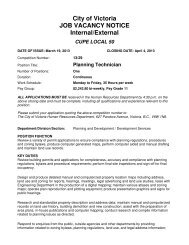
![View the House Names (Alphabetical List) [PDF - 64 KB] - Victoria](https://img.yumpu.com/46379892/1/190x245/view-the-house-names-alphabetical-list-pdf-64-kb-victoria.jpg?quality=85)

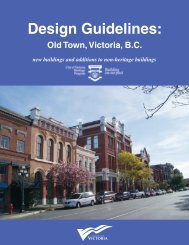
![View the list of Private Records (By Number) [PDF - 295 KB] - Victoria](https://img.yumpu.com/42964883/1/190x245/view-the-list-of-private-records-by-number-pdf-295-kb-victoria.jpg?quality=85)
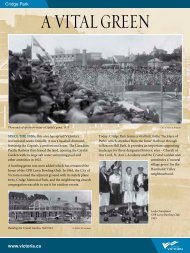

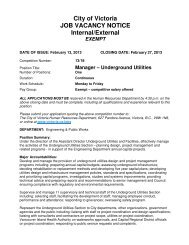

![General Maps (By Subject) [PDF - 40 KB] - Victoria](https://img.yumpu.com/35594040/1/190x245/general-maps-by-subject-pdf-40-kb-victoria.jpg?quality=85)