Roundhouse Design Guidelines - Victoria
Roundhouse Design Guidelines - Victoria
Roundhouse Design Guidelines - Victoria
Create successful ePaper yourself
Turn your PDF publications into a flip-book with our unique Google optimized e-Paper software.
Architectural<br />
Character:<br />
The live-work component of this site is intended to be highly<br />
public on the ground floor. Therefore, this level of the project<br />
will be highly transparent, with large opening doorways and<br />
individual unit entrances inviting the public into studio or retail<br />
uses. Doorways cannot swing open into the pedestrian area,<br />
without consideration for setbacks or alcoves for doorways, to<br />
ensure pedestrian circulation is not impacted. Projecting signage<br />
and colourful fabric awnings will add to the variety and diversity<br />
of this streetscape, and must be be designed to avoid potential<br />
conflict with adjacent service/emergency vehicle use of the<br />
mews.<br />
It is intended that the tower be grounded with a podium<br />
constructed of brick walls and columns, aluminum windows, and<br />
glass or wood doors. This podium will be similar in scale to the<br />
height of the existing <strong>Roundhouse</strong> building. The upper floors of<br />
the tower building must introduce both the project red brick<br />
and large areas of glass for transparency. The tower component<br />
of the project will have a projecting, podium element that<br />
creates the scale of two-storey townhouses, or city homes, along<br />
Catherine Street.<br />
Facades at the ground floor will acknowledge the public open<br />
space with patios, window overlooks and other urban features<br />
designed for the interest and security of members of the public<br />
using the adjacent public space. Building facades along public<br />
streets, including Kimta Road, shall be designed to be pedestrianoriented<br />
to relate to the public sidewalk.<br />
Landscape<br />
Character:<br />
The southern edge of this development will contain the water<br />
feature described in DA-4. This water feature will form part<br />
of the public realm. The water feature is intended to recall the<br />
former extent of Lime Bay in a contemporary interpretation.<br />
A large green space will be formed by the building components<br />
of DA-4 and DA-5 to create a courtyard for resident-only use.<br />
The westerly edge of the site will be consistent with the<br />
streetscape character of Catherine Street and Kimta Road.<br />
Streetscapes along public roads will minimize service/utility<br />
functions and parking facilities, blank building walls and solid<br />
fencing.<br />
Landscaping should be provided on the large roof decks formed<br />
by the terracing of the building on its south façade.<br />
42<br />
R O U N D H O U S E D E S I G N G U I D E L I N E S J u l y 2 0 0 8


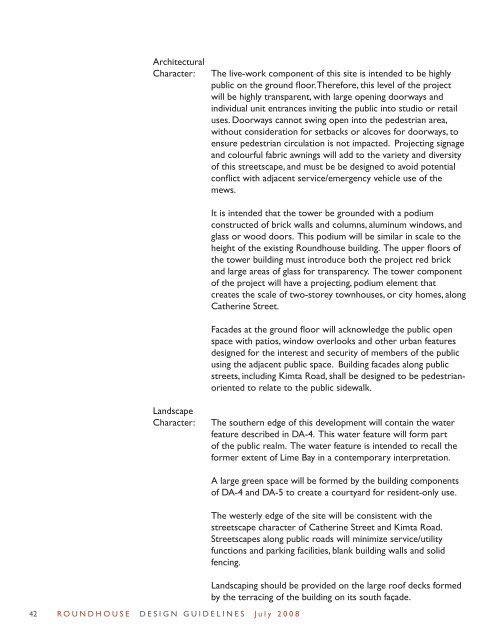

![Victoria-Changsha Friendship City Signing Ceremony [PDF - 143 KB]](https://img.yumpu.com/50875401/1/190x245/victoria-changsha-friendship-city-signing-ceremony-pdf-143-kb.jpg?quality=85)
![Victoria's Paralympic Torch Relay and Celebration Plans [PDF - 64 KB]](https://img.yumpu.com/49727313/1/190x245/victorias-paralympic-torch-relay-and-celebration-plans-pdf-64-kb.jpg?quality=85)

![Cecelia Ravine Park Management Plan [PDF - 1.4 MB] - Victoria](https://img.yumpu.com/46438167/1/190x245/cecelia-ravine-park-management-plan-pdf-14-mb-victoria.jpg?quality=85)
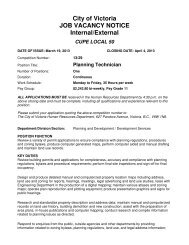
![View the House Names (Alphabetical List) [PDF - 64 KB] - Victoria](https://img.yumpu.com/46379892/1/190x245/view-the-house-names-alphabetical-list-pdf-64-kb-victoria.jpg?quality=85)

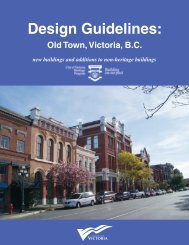
![View the list of Private Records (By Number) [PDF - 295 KB] - Victoria](https://img.yumpu.com/42964883/1/190x245/view-the-list-of-private-records-by-number-pdf-295-kb-victoria.jpg?quality=85)
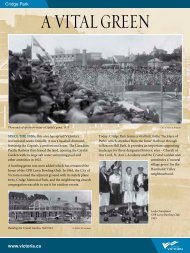

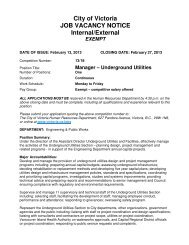

![General Maps (By Subject) [PDF - 40 KB] - Victoria](https://img.yumpu.com/35594040/1/190x245/general-maps-by-subject-pdf-40-kb-victoria.jpg?quality=85)