Roundhouse Design Guidelines - Victoria
Roundhouse Design Guidelines - Victoria
Roundhouse Design Guidelines - Victoria
Create successful ePaper yourself
Turn your PDF publications into a flip-book with our unique Google optimized e-Paper software.
406 - 611 Alexander S<br />
Vancouver, BC Cana<br />
T 604.255.1169<br />
F 604.255.1790<br />
E design@hotsonbak<br />
HOTSON BAKKER BON<br />
Copyright reserved. This d<br />
property of Hotson Bakker<br />
be used for any purpose w<br />
Architect.<br />
This drawing is not to be u<br />
that purpose by the Archit<br />
Prior to commencement o<br />
dimensions, datums and l<br />
omissions; ascertain any<br />
the full contract document<br />
attention of the Architect f<br />
4.0 DEVELOPMENT<br />
AREA<br />
GUIDELINES<br />
The following diagram depicts the division of the <strong>Roundhouse</strong> site into<br />
individual Development Areas (DA) that will be used to describe and<br />
guide future development. Each Development Area has a specific character<br />
and development concept, as described in the following sections. These<br />
Development Area <strong>Guidelines</strong> should be considered in conjunction with the<br />
Comprehensive Development (CD) zone for the project.<br />
Development Area Plan<br />
Esquimalt Road<br />
Catherine Street<br />
DA-5<br />
DA-1<br />
SEAL<br />
no date revisio<br />
DA-4<br />
DA-2<br />
DA-3<br />
date issue<br />
PROJECT<br />
ROUNDHO<br />
Kimta Road<br />
CITY PARK<br />
Sitkum Road<br />
DRAWING<br />
ROUNDHO<br />
PARCEL P<br />
DRAWN<br />
LP<br />
SCALE<br />
1:1000<br />
N<br />
R O U N D H O U S E D E S I G N G U I D E L I N E S J u l y 2 0 0 8 31


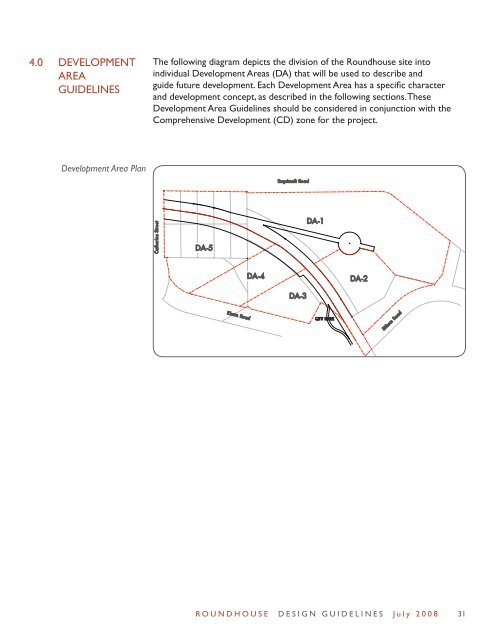

![Victoria-Changsha Friendship City Signing Ceremony [PDF - 143 KB]](https://img.yumpu.com/50875401/1/190x245/victoria-changsha-friendship-city-signing-ceremony-pdf-143-kb.jpg?quality=85)
![Victoria's Paralympic Torch Relay and Celebration Plans [PDF - 64 KB]](https://img.yumpu.com/49727313/1/190x245/victorias-paralympic-torch-relay-and-celebration-plans-pdf-64-kb.jpg?quality=85)

![Cecelia Ravine Park Management Plan [PDF - 1.4 MB] - Victoria](https://img.yumpu.com/46438167/1/190x245/cecelia-ravine-park-management-plan-pdf-14-mb-victoria.jpg?quality=85)
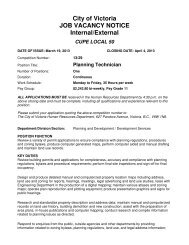
![View the House Names (Alphabetical List) [PDF - 64 KB] - Victoria](https://img.yumpu.com/46379892/1/190x245/view-the-house-names-alphabetical-list-pdf-64-kb-victoria.jpg?quality=85)

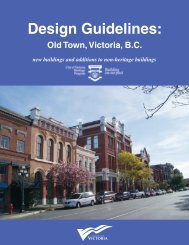
![View the list of Private Records (By Number) [PDF - 295 KB] - Victoria](https://img.yumpu.com/42964883/1/190x245/view-the-list-of-private-records-by-number-pdf-295-kb-victoria.jpg?quality=85)
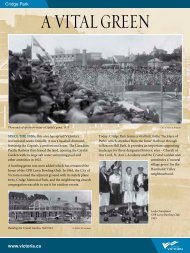

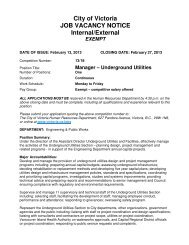

![General Maps (By Subject) [PDF - 40 KB] - Victoria](https://img.yumpu.com/35594040/1/190x245/general-maps-by-subject-pdf-40-kb-victoria.jpg?quality=85)