Roundhouse Design Guidelines - Victoria
Roundhouse Design Guidelines - Victoria
Roundhouse Design Guidelines - Victoria
You also want an ePaper? Increase the reach of your titles
YUMPU automatically turns print PDFs into web optimized ePapers that Google loves.
4.4 DA-4 Residential with Retail at Grade<br />
DA-4<br />
Intent:<br />
Building<br />
Form:<br />
This sub-area is intended to accommodate residential<br />
apartments with retail use on the ground floor and underground<br />
parking.<br />
This mixed use residential site will provide a pedestrian-scaled<br />
podium surrounding the tower component. The ground floor<br />
will introduce small-scale retail frontages along the edge of Lime<br />
Bay Mews with a high degree of pedestrian animation.<br />
The tower component will be a slim profile. Above the podium,<br />
the building will terrace back from both the south and north<br />
sides. It is intended that terracing of this mid-section of the<br />
building as it transitions from the podium to the tower may<br />
occur in increments of approximately three floors.<br />
It is intended that two floors at the top of the tower will terrace<br />
back from the south side.<br />
Architectural<br />
Character:<br />
The design of this building will reflect the use of brick, at a<br />
minimum, at the podium level, with large areas of glass in the<br />
upper tower floors.<br />
It is intended that the tower be grounded with a podium<br />
constructed of brick walls and columns, aluminum windows, and<br />
glass or wood doors. This podium will be similar in scale to the<br />
height of the existing <strong>Roundhouse</strong> building.<br />
R O U N D H O U S E D E S I G N G U I D E L I N E S J u l y 2 0 0 8 39


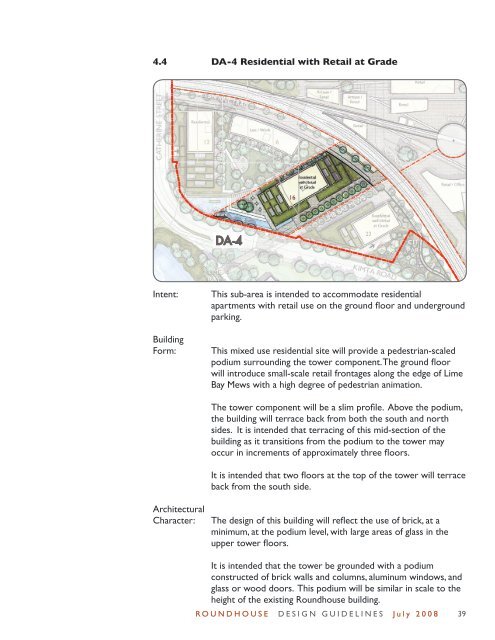

![Victoria-Changsha Friendship City Signing Ceremony [PDF - 143 KB]](https://img.yumpu.com/50875401/1/190x245/victoria-changsha-friendship-city-signing-ceremony-pdf-143-kb.jpg?quality=85)
![Victoria's Paralympic Torch Relay and Celebration Plans [PDF - 64 KB]](https://img.yumpu.com/49727313/1/190x245/victorias-paralympic-torch-relay-and-celebration-plans-pdf-64-kb.jpg?quality=85)

![Cecelia Ravine Park Management Plan [PDF - 1.4 MB] - Victoria](https://img.yumpu.com/46438167/1/190x245/cecelia-ravine-park-management-plan-pdf-14-mb-victoria.jpg?quality=85)
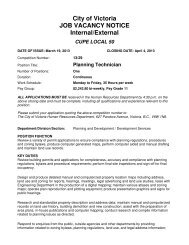
![View the House Names (Alphabetical List) [PDF - 64 KB] - Victoria](https://img.yumpu.com/46379892/1/190x245/view-the-house-names-alphabetical-list-pdf-64-kb-victoria.jpg?quality=85)

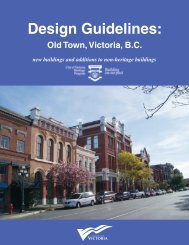
![View the list of Private Records (By Number) [PDF - 295 KB] - Victoria](https://img.yumpu.com/42964883/1/190x245/view-the-list-of-private-records-by-number-pdf-295-kb-victoria.jpg?quality=85)
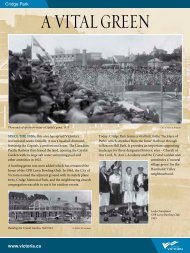

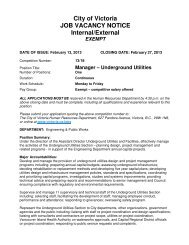

![General Maps (By Subject) [PDF - 40 KB] - Victoria](https://img.yumpu.com/35594040/1/190x245/general-maps-by-subject-pdf-40-kb-victoria.jpg?quality=85)