Roundhouse Design Guidelines - Victoria
Roundhouse Design Guidelines - Victoria
Roundhouse Design Guidelines - Victoria
You also want an ePaper? Increase the reach of your titles
YUMPU automatically turns print PDFs into web optimized ePapers that Google loves.
Architectural<br />
Character:<br />
Any development on the Historic Precinct site must respect<br />
the heritage character of the historic railway buildings. These<br />
buildings are characterized by red brick exteriors, the use of<br />
large wooden doors, and tall multi-paned windows. Renovations<br />
to the interiors of these buildings for new uses should respect<br />
these basic elements of the exterior wall fabric.<br />
Outdoor retailing using kiosks, re-purposed rail cars, or undercanopy<br />
structures is encouraged in the precinct.<br />
A dynamic and animated streetscape shall be created along the<br />
Esquimalt Road frontage behind the Backshop. The utilization<br />
of re-purposed rail cars may be considered to help achieve<br />
streetscape character. New buildings / structures in this area<br />
should be limited to ramps or platforms necessary to provide<br />
access to the rail cars and shall be designed to be sensitive and<br />
compatible with the heritage buildings.<br />
New buildings on the site should be designed with a<br />
contemporary appearance. It is anticipated that they will be built<br />
from structural steel or heavy timber with exterior walls made<br />
of glass and metal panel siding where solid areas are required.<br />
The overall appearance of these buildings should be very light<br />
and transparent as a contrast to the heavy historic structures.<br />
New buildings should relate to the pedestrian scale.<br />
One specific infill building requires special design consideration.<br />
A building or structure located south of the Car Shop is<br />
envisioned. It may be free-standing or attached to the existing<br />
Car Shop. This building or structure south of the Car Shop shall<br />
be designed according to the following criteria:<br />
• Buildings or structures south of the Car Shop will<br />
provide definition of the Turntable Plaza space.<br />
• Buildings or structures will ensure that a portion of the<br />
south elevation of the Car Shop is exposed to permit<br />
visibility of the heritage facade and allow more sun<br />
exposed area to pedestrians. Active, public-oriented<br />
uses are encouraged in this area, with outdoor seating to<br />
take advantage of the sunny location on the site.<br />
• Buildings or structures are encouraged to be transparent<br />
in materials.<br />
R O U N D H O U S E D E S I G N G U I D E L I N E S J u l y 2 0 0 8 33


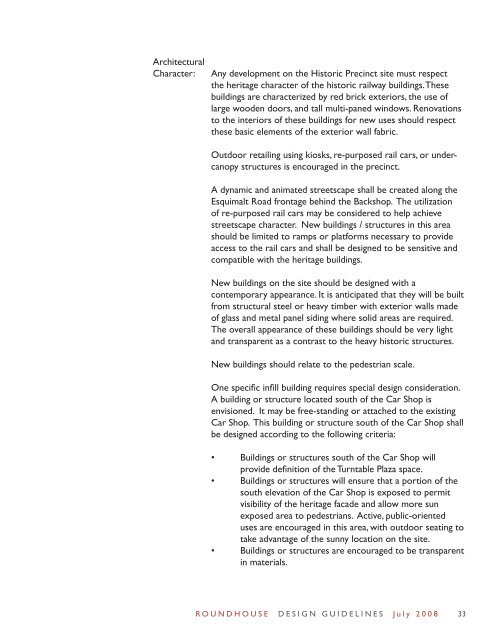

![Victoria-Changsha Friendship City Signing Ceremony [PDF - 143 KB]](https://img.yumpu.com/50875401/1/190x245/victoria-changsha-friendship-city-signing-ceremony-pdf-143-kb.jpg?quality=85)
![Victoria's Paralympic Torch Relay and Celebration Plans [PDF - 64 KB]](https://img.yumpu.com/49727313/1/190x245/victorias-paralympic-torch-relay-and-celebration-plans-pdf-64-kb.jpg?quality=85)

![Cecelia Ravine Park Management Plan [PDF - 1.4 MB] - Victoria](https://img.yumpu.com/46438167/1/190x245/cecelia-ravine-park-management-plan-pdf-14-mb-victoria.jpg?quality=85)
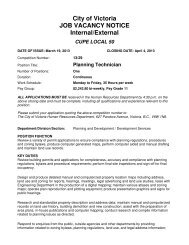
![View the House Names (Alphabetical List) [PDF - 64 KB] - Victoria](https://img.yumpu.com/46379892/1/190x245/view-the-house-names-alphabetical-list-pdf-64-kb-victoria.jpg?quality=85)

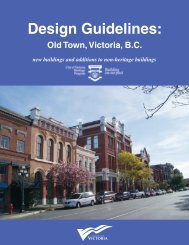
![View the list of Private Records (By Number) [PDF - 295 KB] - Victoria](https://img.yumpu.com/42964883/1/190x245/view-the-list-of-private-records-by-number-pdf-295-kb-victoria.jpg?quality=85)
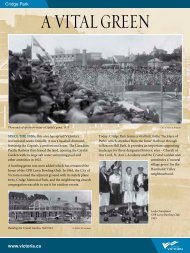

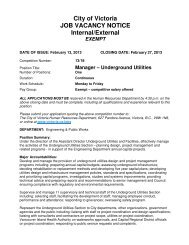

![General Maps (By Subject) [PDF - 40 KB] - Victoria](https://img.yumpu.com/35594040/1/190x245/general-maps-by-subject-pdf-40-kb-victoria.jpg?quality=85)