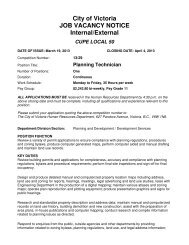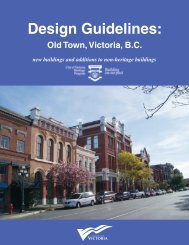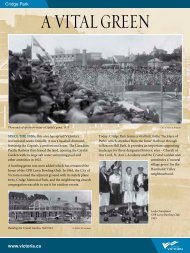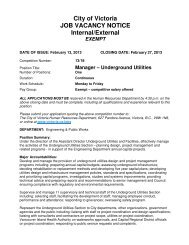Roundhouse Design Guidelines - Victoria
Roundhouse Design Guidelines - Victoria
Roundhouse Design Guidelines - Victoria
Create successful ePaper yourself
Turn your PDF publications into a flip-book with our unique Google optimized e-Paper software.
C O N T E N T S<br />
1.0 DEVELOPMENT VISION 1<br />
2.0 INTENT 2<br />
2.1 How to Use the <strong>Design</strong> <strong>Guidelines</strong> 2<br />
2.2 Companion Documents 2<br />
2.3 Figures and Illustrations 2<br />
2.4 Must, Will and Shall 2<br />
2.5 From General to Specific <strong>Guidelines</strong> 3<br />
3.0 SITE WIDE GUIDELINES 4<br />
3.1 Introduction 4<br />
3.2 Heritage Preservation 4<br />
3.3 Building Massing + Height 5<br />
3.4 A Family of Buildings 7<br />
3.5 Shadow Analysis 8<br />
3.6 Residential Livability 12<br />
3.7 Building Tops 12<br />
3.8 Views 12<br />
3.9 Site Circulation 15<br />
3.10 Parking 16<br />
3.11 Landscaping + Public Realm 21<br />
3.12 Railway + Site Interpretation 26<br />
3.13 Wind Assessment 28<br />
3.14 Noise Abatement 29<br />
3.15 Crime Prevention Through Environmental <strong>Design</strong> 29<br />
3.16 Phased Development 30<br />
4.0 DEVELOPMENT AREA GUIDELINES 31<br />
4.1 DA-1 – <strong>Roundhouse</strong> Historic Railway Precinct 32<br />
4.2 DA-2 Mixed-Use / Residential Hotel 35<br />
4.3 DA-3 Residential with Retail at Grade 37<br />
4.4 DA-4 Residential with Retail at Grade 39<br />
4.5 DA-5 Residential and Live/Work 41<br />
5.0 SUSTAINABLE DEVELOPMENT GUIDELINES 43<br />
5.1 Heritage Rehabilitation 43<br />
5.2 Sustainable Site Planning and <strong>Design</strong> 44<br />
5.3 Exterior Building Materials and Finishes 45<br />
APPENDIX A.1<br />
PEDESTRIAN LEVEL WIND STUDY - EXECUTIVE<br />
SUMMARY<br />
APPENDIX A.2<br />
SUSTAINABLE DEVELOPMENT BEST PRACTICES<br />
REFERENCE




![Victoria-Changsha Friendship City Signing Ceremony [PDF - 143 KB]](https://img.yumpu.com/50875401/1/190x245/victoria-changsha-friendship-city-signing-ceremony-pdf-143-kb.jpg?quality=85)
![Victoria's Paralympic Torch Relay and Celebration Plans [PDF - 64 KB]](https://img.yumpu.com/49727313/1/190x245/victorias-paralympic-torch-relay-and-celebration-plans-pdf-64-kb.jpg?quality=85)

![Cecelia Ravine Park Management Plan [PDF - 1.4 MB] - Victoria](https://img.yumpu.com/46438167/1/190x245/cecelia-ravine-park-management-plan-pdf-14-mb-victoria.jpg?quality=85)

![View the House Names (Alphabetical List) [PDF - 64 KB] - Victoria](https://img.yumpu.com/46379892/1/190x245/view-the-house-names-alphabetical-list-pdf-64-kb-victoria.jpg?quality=85)


![View the list of Private Records (By Number) [PDF - 295 KB] - Victoria](https://img.yumpu.com/42964883/1/190x245/view-the-list-of-private-records-by-number-pdf-295-kb-victoria.jpg?quality=85)




![General Maps (By Subject) [PDF - 40 KB] - Victoria](https://img.yumpu.com/35594040/1/190x245/general-maps-by-subject-pdf-40-kb-victoria.jpg?quality=85)