Roundhouse Design Guidelines - Victoria
Roundhouse Design Guidelines - Victoria
Roundhouse Design Guidelines - Victoria
Create successful ePaper yourself
Turn your PDF publications into a flip-book with our unique Google optimized e-Paper software.
3.3 Building Massing + Height<br />
Preservation of the <strong>Roundhouse</strong> Historic Railway Precinct informs the overall<br />
site plan and directs new buildings to be located in a manner that respects<br />
the historic precinct and the assemblage of designated heritage buildings and<br />
structures, while also creating open space and maintaining view corridors. In<br />
general, building massing is focused on the portions of the site located to the<br />
south of the Historic Railway Precinct and transitions between taller elements<br />
located adjacent to the natural hilltop features to the east and lower elements<br />
that relate to the waterfront park at Lime Bay to the west.<br />
• New construction will be complementary to and respectful of heritage<br />
buildings<br />
• Tall, slender building forms are intended to provide public open space<br />
with optimal sun exposure in the public Turntable Plaza. This urban design<br />
strategy is also intended to provide adequate separation distances between<br />
residential buildings for livability and privacy.<br />
• Building mass and height shall be stepped away from the harbour. Building<br />
height is encouraged to acknowledge topography of the land, and to<br />
respect adjacent context, in particular, the heritage-designated <strong>Roundhouse</strong><br />
buildings, the low-rise character of the <strong>Victoria</strong> West neighbourhood to the<br />
west and the mid and high-rise context of the Dockside Green and Bayview<br />
developments to the east.<br />
• View corridors between the buildings towards the waterfront and into<br />
Turntable Plaza are intended to be preserved for the enjoyment of the<br />
pedestrian at ground level.<br />
• Podium building forms and terracing will be provided and designed to lessen<br />
the perception of building mass from the pedestrian perspective.<br />
<strong>Roundhouse</strong> Massing Concept<br />
R O U N D H O U S E D E S I G N G U I D E L I N E S J u l y 2 0 0 8


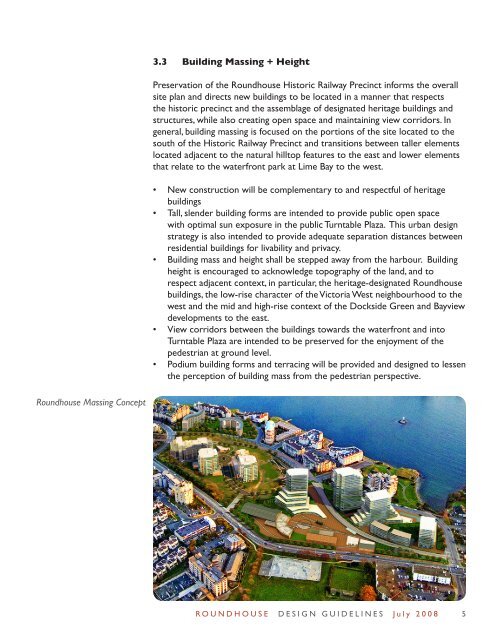

![Victoria-Changsha Friendship City Signing Ceremony [PDF - 143 KB]](https://img.yumpu.com/50875401/1/190x245/victoria-changsha-friendship-city-signing-ceremony-pdf-143-kb.jpg?quality=85)
![Victoria's Paralympic Torch Relay and Celebration Plans [PDF - 64 KB]](https://img.yumpu.com/49727313/1/190x245/victorias-paralympic-torch-relay-and-celebration-plans-pdf-64-kb.jpg?quality=85)

![Cecelia Ravine Park Management Plan [PDF - 1.4 MB] - Victoria](https://img.yumpu.com/46438167/1/190x245/cecelia-ravine-park-management-plan-pdf-14-mb-victoria.jpg?quality=85)
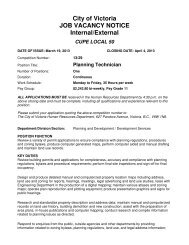
![View the House Names (Alphabetical List) [PDF - 64 KB] - Victoria](https://img.yumpu.com/46379892/1/190x245/view-the-house-names-alphabetical-list-pdf-64-kb-victoria.jpg?quality=85)

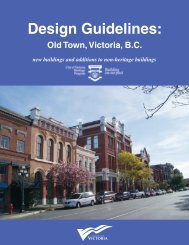
![View the list of Private Records (By Number) [PDF - 295 KB] - Victoria](https://img.yumpu.com/42964883/1/190x245/view-the-list-of-private-records-by-number-pdf-295-kb-victoria.jpg?quality=85)
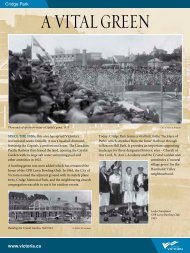

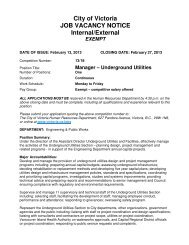

![General Maps (By Subject) [PDF - 40 KB] - Victoria](https://img.yumpu.com/35594040/1/190x245/general-maps-by-subject-pdf-40-kb-victoria.jpg?quality=85)