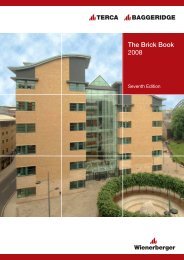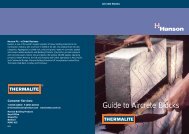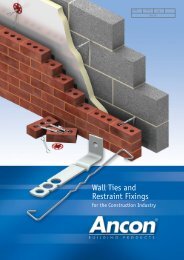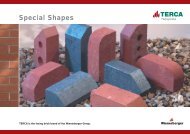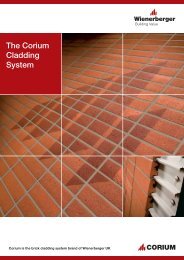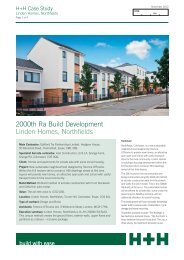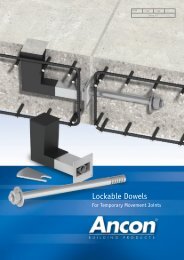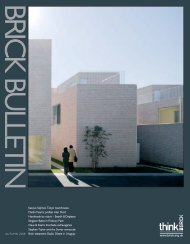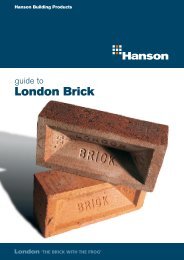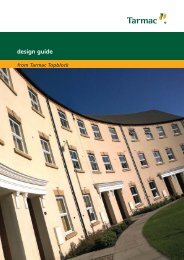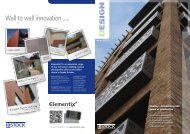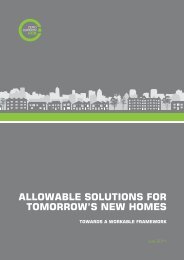Code for sustainable homes: case studies volume 2 - Gov.uk
Code for sustainable homes: case studies volume 2 - Gov.uk
Code for sustainable homes: case studies volume 2 - Gov.uk
Create successful ePaper yourself
Turn your PDF publications into a flip-book with our unique Google optimized e-Paper software.
TECHNICAL<br />
PERFORMANCE<br />
External Fabric<br />
300mm cavity wall consisting of an external<br />
brickwork skin, 100m cavity fully filled with<br />
100mm mineral wool insulation and an internal<br />
skin of 100mm ultra lightweight aggregate<br />
blocks, finished using standard plasterboard<br />
on dabs. U-value of 0.28W/m 2 K<br />
Roof<br />
Pitched timber truss, concrete interlocking<br />
tiles, 400mm mineral wool insulation laid<br />
in two layers with the first of 200mm laid<br />
between ceiling joists with second layer<br />
of 200mm laid at 90 degrees to first over<br />
ceiling joists. U-value of 0.17W/m 2 K<br />
Floor<br />
100mm concrete slab over a layer of<br />
120mm urethane insulation. U-value<br />
of 0.15W/m 2 K<br />
Doors and Windows<br />
SCHEME<br />
IMPLEMENTATION<br />
The design of the completed units is typical<br />
of newer <strong>homes</strong> in the surrounding area,<br />
with only the photovoltaic cells installed on<br />
some of the rented units presenting any<br />
less-than-usual external features on the<br />
development. The low energy merits of the<br />
housing were considered a very desirable<br />
attribute <strong>for</strong> this development, and the<br />
photovoltaic cells were installed to address<br />
fuel poverty issues.<br />
The developer was keen to demonstrate<br />
that achieving <strong>Code</strong> Level 3 did not require<br />
significant changes to its standard housing<br />
types. Minimal changes to the super structure<br />
of the building were required and primarily<br />
achieved through higher levels of insulation<br />
in the roof and the inclusion of a heat recovery<br />
exhaust air heating and hot water system.<br />
Training was provided by the supplier of the<br />
heat recovery exhaust air heating and hot<br />
water system <strong>for</strong> local plumbers in order<br />
to effectively install the system.<br />
The development during construction<br />
Double glazed uPVC windows and doors.<br />
U-value of 1.8W/m 2 K<br />
Air-permeability<br />
The target was 7m 3 /h@50pa which was<br />
achieved by all units during the final air<br />
permeability tests, with a small number<br />
of units achieving improvements on this.<br />
CASE STUDY 5 | CODE FOR SUSTAINABLE HOMES | 13



