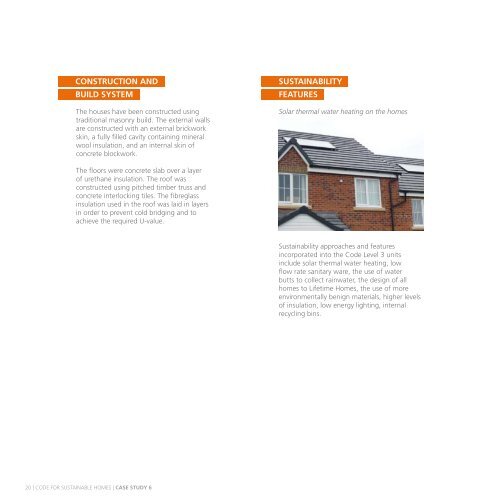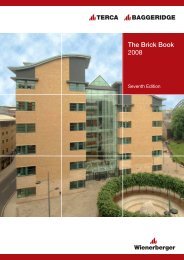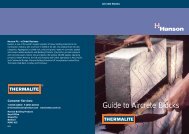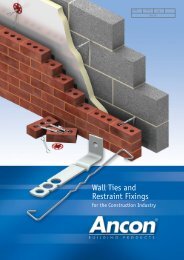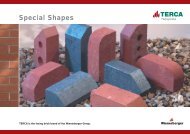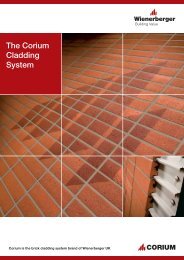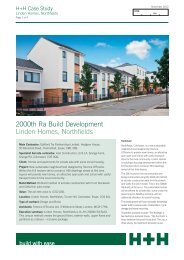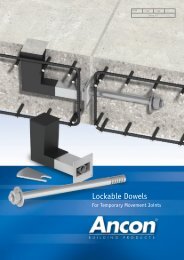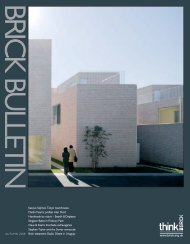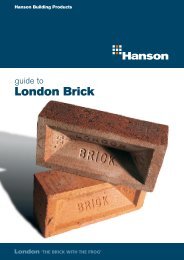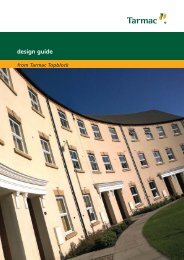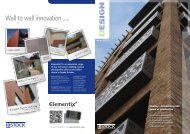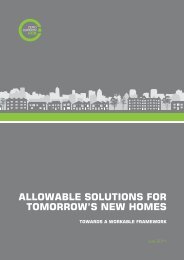Code for sustainable homes: case studies volume 2 - Gov.uk
Code for sustainable homes: case studies volume 2 - Gov.uk
Code for sustainable homes: case studies volume 2 - Gov.uk
You also want an ePaper? Increase the reach of your titles
YUMPU automatically turns print PDFs into web optimized ePapers that Google loves.
CONSTRUCTION AND<br />
BUILD SYSTEM<br />
The houses have been constructed using<br />
traditional masonry build. The external walls<br />
are constructed with an external brickwork<br />
skin, a fully filled cavity containing mineral<br />
wool insulation, and an internal skin of<br />
concrete blockwork.<br />
SUSTAINABILITY<br />
FEATURES<br />
Solar thermal water heating on the <strong>homes</strong><br />
The floors were concrete slab over a layer<br />
of urethane insulation. The roof was<br />
constructed using pitched timber truss and<br />
concrete interlocking tiles. The fibreglass<br />
insulation used in the roof was laid in layers<br />
in order to prevent cold bridging and to<br />
achieve the required U-value.<br />
Sustainability approaches and features<br />
incorporated into the <strong>Code</strong> Level 3 units<br />
include solar thermal water heating, low<br />
flow rate sanitary ware, the use of water<br />
butts to collect rainwater, the design of all<br />
<strong>homes</strong> to Lifetime Homes, the use of more<br />
environmentally benign materials, higher levels<br />
of insulation, low energy lighting, internal<br />
recycling bins.<br />
20 | CODE FOR SUSTAINABLE HOMES | CASE STUDY 6


