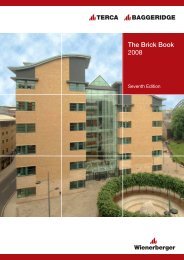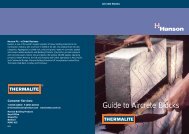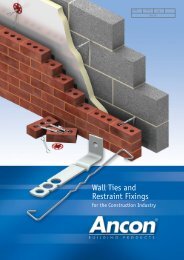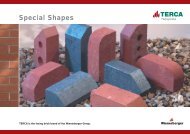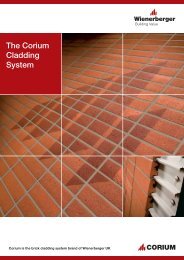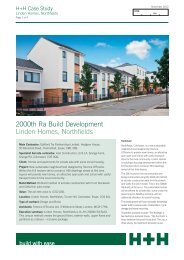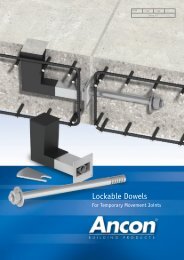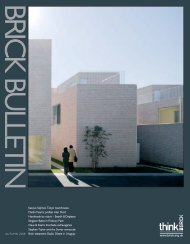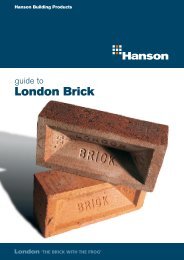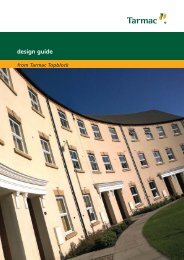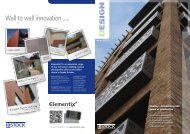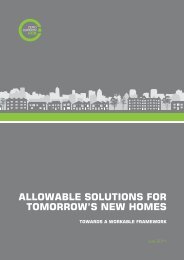Code for sustainable homes: case studies volume 2 - Gov.uk
Code for sustainable homes: case studies volume 2 - Gov.uk
Code for sustainable homes: case studies volume 2 - Gov.uk
You also want an ePaper? Increase the reach of your titles
YUMPU automatically turns print PDFs into web optimized ePapers that Google loves.
Sensors have been installed into three of<br />
the six One Earth Homes to enable the energy<br />
consumption and generation to be measured.<br />
Metropolitan Housing Partnership is currently<br />
working with the University of Northampton<br />
looking to monitor a range of factors in the<br />
One Earth Homes including:<br />
• Electricity consumption of different electrical<br />
circuits in order to identify if there is<br />
excessive use, monitored using sub-metering<br />
• Roof level irradiance as well as wind speed<br />
and direction to validate renewable<br />
technology per<strong>for</strong>mance, monitored using<br />
a weather station<br />
• Energy generated from the solar thermal<br />
array and consumption from the district<br />
heating wood pellet circuit, monitored using<br />
heat meters<br />
• Back-up immersion heater use by occupant,<br />
monitored using amp meters<br />
• Space temperatures within living room,<br />
single bedroom and at high and low level<br />
within the sunspace<br />
The properties which are being monitored<br />
will be supplied with Smart Meters, which<br />
have a visual display so that occupants can<br />
monitor their own energy consumption.<br />
These meters are <strong>for</strong> occupants use only and<br />
do not <strong>for</strong>m part of the external monitoring.<br />
Bill Payne, Chief Executive of<br />
Metropolitan Housing Partnership says:<br />
‘This is a wonderful achievement;<br />
however, all these ef<strong>for</strong>ts will<br />
be of limited value if we do not learn<br />
from these innovative <strong>homes</strong>. We are<br />
committed to working with the<br />
residents to discover what works best<br />
<strong>for</strong> them and the environment by<br />
close monitoring in the short,<br />
medium and long term.’<br />
TECHNICAL<br />
PERFORMANCE<br />
External Fabric<br />
The development was constructed using<br />
a glulam timber frame shell with 300mm<br />
of mineral wool insulation, eco-concrete<br />
panels and a breather membrane. U-value<br />
of 0.15W/m 2 K.<br />
Roof<br />
Glulam timber frame in-filled with 250mm<br />
mineral wool insulation. This was covered<br />
with a breather membrane and a further<br />
layer of 50mm mineral wool insulation.<br />
U-value of 0.10W/m 2 K.<br />
Floor<br />
Glulam timber joists in-filled with 300mm<br />
mineral wool insulation. This was covered<br />
with waxed slabs laid on an acoustic mat<br />
and plywood. U-value of 0.12W/m 2 K.<br />
Doors and Windows<br />
Double glazed, low-e windows and doors.<br />
U-value of 0.66W/m 2 K.<br />
Air-permeability<br />
The test results were 2.7m 3 /h@50pa.<br />
CASE STUDY 9 | CODE FOR SUSTAINABLE HOMES | 45



