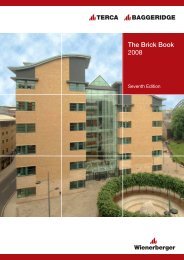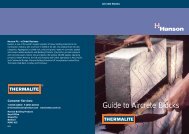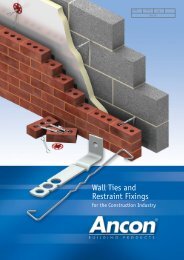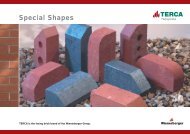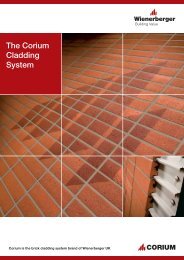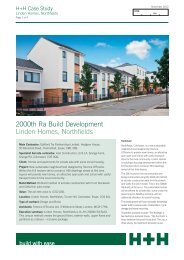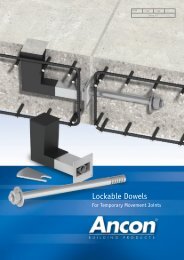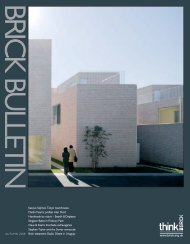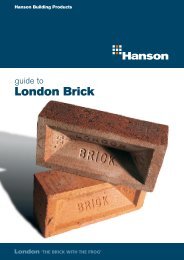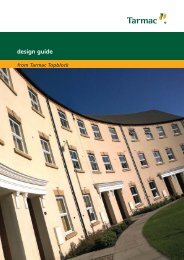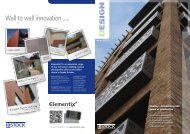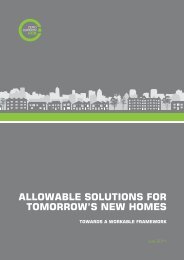Code for sustainable homes: case studies volume 2 - Gov.uk
Code for sustainable homes: case studies volume 2 - Gov.uk
Code for sustainable homes: case studies volume 2 - Gov.uk
Create successful ePaper yourself
Turn your PDF publications into a flip-book with our unique Google optimized e-Paper software.
Level achieved: low-e double or triple glazing<br />
and wall U-values from 0.15W/m 2 K at <strong>Code</strong><br />
Level 6 to 0.28W/m 2 K at <strong>Code</strong> Level 3. Air<br />
permeability test results were also in line with<br />
expectations ranging from 2.7m 3 /h@50pa<br />
at <strong>Code</strong> Level 6 up to 7m 3 /h@50pa <strong>for</strong> <strong>Code</strong><br />
Level 3.<br />
All of the projects were able to obtain a<br />
standard 10 year building warranty.<br />
SCHEME<br />
IMPLEMENTATION<br />
It is worth reiterating that all the<br />
developers in this study were using the<br />
<strong>Code</strong> <strong>for</strong> Sustainable Homes <strong>for</strong> the first, or<br />
one of the first times. These developments<br />
were there<strong>for</strong>e used as opportunities to<br />
learn about the new skills and processes<br />
required to work with the <strong>Code</strong>.<br />
Where new systems and materials were<br />
used, all of the developers undertook some<br />
research into how these would work and<br />
visited demonstrations of the products and<br />
systems. Despite this, most of the developers<br />
still encountered design and/or construction<br />
difficulties at some point. Most of the developers<br />
reported that in future they would undertake<br />
greater research and testing of any new systems<br />
or approach. The most common problems <strong>for</strong><br />
those who used new systems and approaches<br />
were:<br />
1. design detailing, especially <strong>for</strong> integrating<br />
<strong>Code</strong> requirements on air permeability and<br />
thermal per<strong>for</strong>mance into the architectural<br />
design of the scheme<br />
2. quality of the finished construction on site,<br />
in terms of understanding both the design<br />
details and the importance of achieving the<br />
quality specified<br />
The developers who used block cavity wall<br />
construction reported fewer difficulties with<br />
achieving <strong>Code</strong> requirements, although all the<br />
projects built this way were aiming <strong>for</strong> <strong>Code</strong><br />
Level 3 or 4, rather than higher levels. However,<br />
even those developers that used more familiar<br />
construction methods reported that additional<br />
investigation and training was required <strong>for</strong> new<br />
features, such as the solar thermal hot water<br />
and the Mechanical Ventilation with Heat<br />
Recovery (MVHR).<br />
The projects attracted varied reactions from their<br />
local planning authorities. In most <strong>case</strong>s, the<br />
sustainability per<strong>for</strong>mance was well received, but<br />
different requirements were applied in terms of<br />
aesthetic. Some were required to adopt specific<br />
design requirements (e.g. traditional vernacular),<br />
which sometimes conflicted with the simplest<br />
sustainability solutions. In other <strong>case</strong>s, the<br />
sustainability approach persuaded the planning<br />
authority to allow a more modern aesthetic.<br />
INTRODUCTION | CODE FOR SUSTAINABLE HOMES | 07



