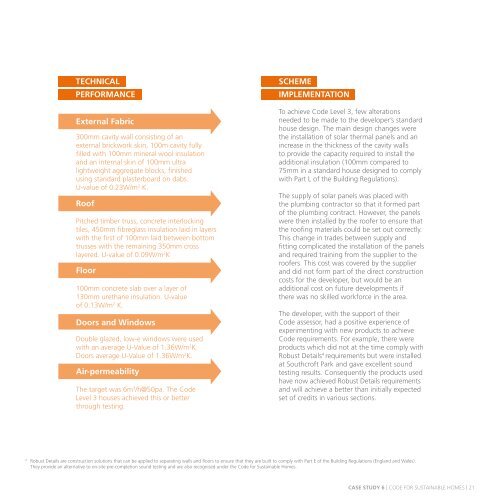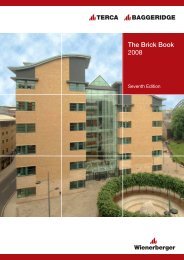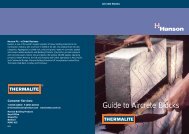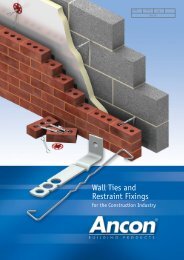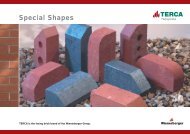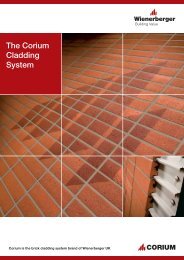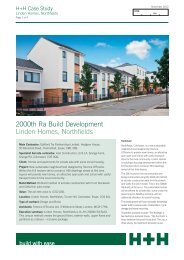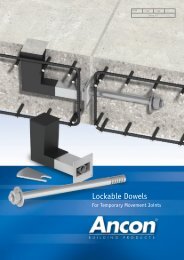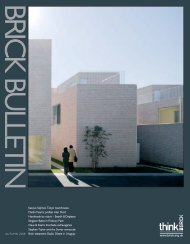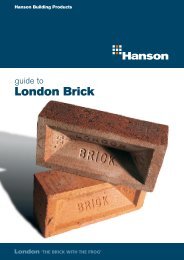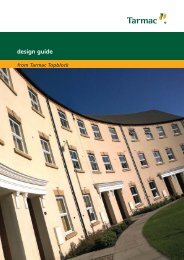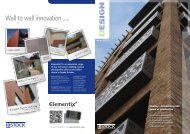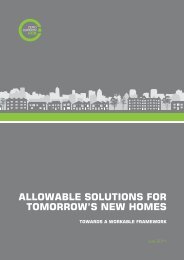Code for sustainable homes: case studies volume 2 - Gov.uk
Code for sustainable homes: case studies volume 2 - Gov.uk
Code for sustainable homes: case studies volume 2 - Gov.uk
You also want an ePaper? Increase the reach of your titles
YUMPU automatically turns print PDFs into web optimized ePapers that Google loves.
TECHNICAL<br />
PERFORMANCE<br />
External Fabric<br />
300mm cavity wall consisting of an<br />
external brickwork skin, 100m cavity fully<br />
filled with 100mm mineral wool insulation<br />
and an internal skin of 100mm ultra<br />
lightweight aggregate blocks, finished<br />
using standard plasterboard on dabs.<br />
U-value of 0.23W/m 2 K.<br />
Roof<br />
Pitched timber truss, concrete interlocking<br />
tiles, 450mm fibreglass insulation laid in layers<br />
with the first of 100mm laid between bottom<br />
trusses with the remaining 350mm cross<br />
layered. U-value of 0.09W/m 2 K<br />
Floor<br />
100mm concrete slab over a layer of<br />
130mm urethane insulation. U-value<br />
of 0.13W/m 2 K.<br />
Doors and Windows<br />
Double glazed, low-e windows were used<br />
with an average U-Value of 1.36W/m 2 K.<br />
Doors average U-Value of 1.36W/m 2 K.<br />
Air-permeability<br />
The target was 6m 3 /h@50pa. The <strong>Code</strong><br />
Level 3 houses achieved this or better<br />
through testing.<br />
SCHEME<br />
IMPLEMENTATION<br />
To achieve <strong>Code</strong> Level 3, few alterations<br />
needed to be made to the developer’s standard<br />
house design. The main design changes were<br />
the installation of solar thermal panels and an<br />
increase in the thickness of the cavity walls<br />
to provide the capacity required to install the<br />
additional insulation (100mm compared to<br />
75mm in a standard house designed to comply<br />
with Part L of the Building Regulations).<br />
The supply of solar panels was placed with<br />
the plumbing contractor so that it <strong>for</strong>med part<br />
of the plumbing contract. However, the panels<br />
were then installed by the roofer to ensure that<br />
the roofing materials could be set out correctly.<br />
This change in trades between supply and<br />
fitting complicated the installation of the panels<br />
and required training from the supplier to the<br />
roofers. This cost was covered by the supplier<br />
and did not <strong>for</strong>m part of the direct construction<br />
costs <strong>for</strong> the developer, but would be an<br />
additional cost on future developments if<br />
there was no skilled work<strong>for</strong>ce in the area.<br />
The developer, with the support of their<br />
<strong>Code</strong> assessor, had a positive experience of<br />
experimenting with new products to achieve<br />
<strong>Code</strong> requirements. For example, there were<br />
products which did not at the time comply with<br />
Robust Details 4 requirements but were installed<br />
at Southcroft Park and gave excellent sound<br />
testing results. Consequently the products used<br />
have now achieved Robust Details requirements<br />
and will achieve a better than initially expected<br />
set of credits in various sections.<br />
4<br />
Robust Details are construction solutions that can be applied to separating walls and floors to ensure that they are built to comply with Part E of the Building Regulations (England and Wales).<br />
They provide an alternative to on-site pre-completion sound testing and are also recognised under the <strong>Code</strong> <strong>for</strong> Sustainable Homes.<br />
CASE STUDY 6 | CODE FOR SUSTAINABLE HOMES | 21


