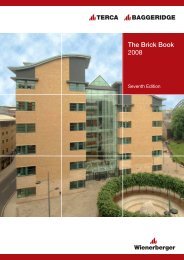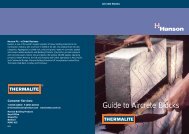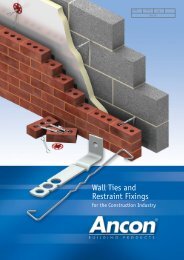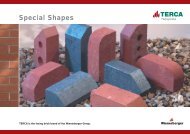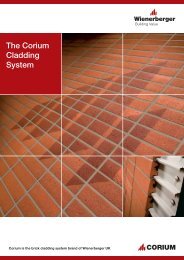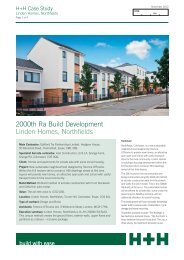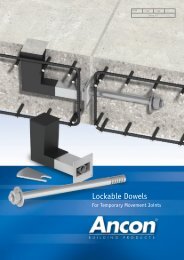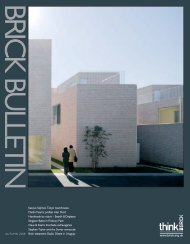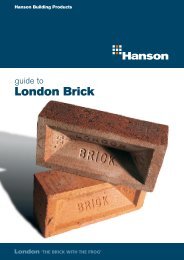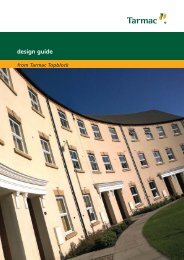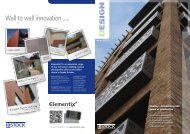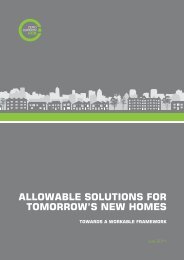Code for sustainable homes: case studies volume 2 - Gov.uk
Code for sustainable homes: case studies volume 2 - Gov.uk
Code for sustainable homes: case studies volume 2 - Gov.uk
You also want an ePaper? Increase the reach of your titles
YUMPU automatically turns print PDFs into web optimized ePapers that Google loves.
WORKING WITH THE CODE<br />
FOR SUSTAINABLE HOMES<br />
This is one of the first developments on which<br />
either the developer or the housing association<br />
has achieved <strong>Code</strong> certification.<br />
Given that the houses and flats are based on<br />
standard houses types, there have been limited<br />
challenges to overcome by the developer to<br />
achieve <strong>Code</strong> Level 3. The site allowed the<br />
developer to gain good ecology credits due<br />
the condition of the site pre-development and<br />
planning requirements. A planning requirement<br />
<strong>for</strong> Lifetime Homes meant that all four credits<br />
within the <strong>Code</strong> were awarded, though the<br />
developer may have wished to utilise other<br />
methods of reaching <strong>Code</strong> Level 3 in this<br />
particular instance. Because the design was<br />
adapted from an existing set of plan types,<br />
the space impacts <strong>for</strong> meeting the Lifetime<br />
Homes requirements were greater than in<br />
schemes developed from scratch and equate<br />
to approximately an additional 5–10 per cent<br />
of total floor area in each unit.<br />
The developer sought to maximise the use<br />
of cost effective design and specification to<br />
achieve <strong>Code</strong> credits, including: low energy<br />
lighting, recycling bins in kitchens, provision<br />
of drying lines in gardens and/or bathrooms,<br />
provision of home office space and the use<br />
of water butts in gardens. The credit obtained<br />
by registering the site under the Considerate<br />
Constructors Scheme (CCS) was also<br />
considered to be an easy win. However,<br />
as a CCS certificate needs to be provided<br />
at the handover of the final <strong>Code</strong> unit, the<br />
construction of the private units will not<br />
benefit from the CCS registration.<br />
The developer felt that having an in-house <strong>Code</strong><br />
assessor has been essential in understanding and<br />
achieving the <strong>Code</strong> status required in the most<br />
cost effective way. This has also ensured that the<br />
process of achieving design stage certification<br />
and obtaining evidence <strong>for</strong> the post-construction<br />
certification has been easier than <strong>for</strong> other<br />
developers who rely on external assessors.<br />
It has allowed a greater control over the end<br />
product and has meant that certification is not<br />
reliant on an additional third party with other<br />
commitments. The site is also located very close<br />
to head office, which has meant that site visits<br />
could be easily made to keep track of progress<br />
and any problems that have arisen.<br />
COSTS AND VALUE<br />
The build cost excluding land and fees was around<br />
£1050 per square meter. The developer estimated<br />
that the marginal additional cost/unit to achieve<br />
<strong>Code</strong> Level 3 was £3000–£3500 compared<br />
to a standard unit built to Building Regulations.<br />
Additional costs, such as those <strong>for</strong> training, were<br />
not specifically quantified but were absorbed<br />
into overall costs.<br />
This project used a common build system, with<br />
which the contractor had previous experience.<br />
The developer estimated that these costs would<br />
not reduce on future developments (where the<br />
design solutions being used at Tempo are being<br />
replicated) unless the cost of items such as the<br />
solar thermal water heating or photovoltaic cells<br />
were reduced.<br />
The <strong>homes</strong> were built <strong>for</strong> social housing purposes,<br />
and were not intended <strong>for</strong> sale. The private sale<br />
value of these properties was estimated at about<br />
£200,000 <strong>for</strong> the flats and £350,000 <strong>for</strong> the<br />
houses, equal to sales values <strong>for</strong> equivalent<br />
properties in the area.<br />
CASE STUDY 7 | CODE FOR SUSTAINABLE HOMES | 31



