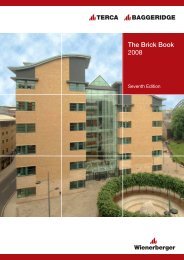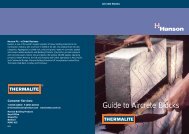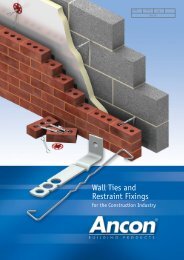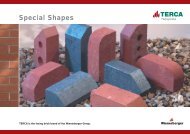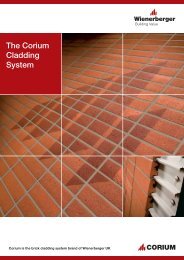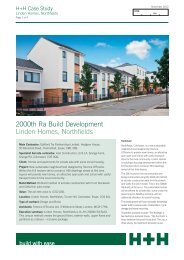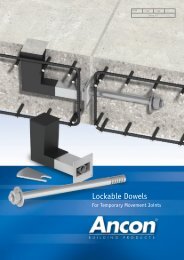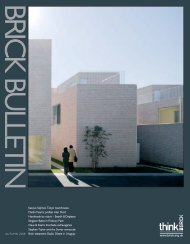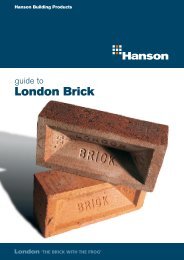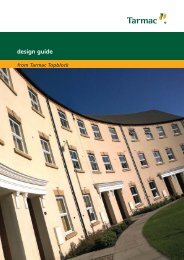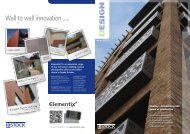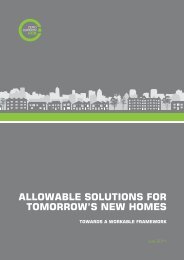Code for sustainable homes: case studies volume 2 - Gov.uk
Code for sustainable homes: case studies volume 2 - Gov.uk
Code for sustainable homes: case studies volume 2 - Gov.uk
Create successful ePaper yourself
Turn your PDF publications into a flip-book with our unique Google optimized e-Paper software.
SUSTAINABILITY<br />
FEATURES<br />
<strong>Code</strong> Level 3: High levels of insulation,<br />
passive solar design strategies, low water<br />
use sanitary ware, the use of environmentally<br />
benign materials, low energy lighting, cycle<br />
storage, recycling and composting systems,<br />
the use of water butts to collect rainwater<br />
<strong>for</strong> the garden. Mechanical vent heat recovery<br />
system and an air source heat pump have also<br />
been installed.<br />
Additional features in the <strong>Code</strong> Level 6<br />
unit: Low air permeability, thermal mass<br />
construction, underfloor heating via biomass<br />
boiler, photovoltaic panels, rainwater harvesting<br />
system. (The air source heat pump used in the<br />
<strong>Code</strong> Level 3 unit was not included in the<br />
<strong>Code</strong> Level 6 unit.)<br />
Sensors have been installed into the five Miller<br />
Zero carbon <strong>homes</strong> to enable the <strong>homes</strong> to<br />
be monitored <strong>for</strong> a period of 12 months after<br />
completion. The sensor will monitor energy<br />
consumption and generation as well as the<br />
humidity of the properties. In addition to this,<br />
occupiers will also be asked to complete a log<br />
and answer questions about the properties on<br />
a continuous basis throughout the year. This<br />
monitoring will enable Miller Homes, and the<br />
wider industry, understand how the <strong>homes</strong> are<br />
being used, and what homeowners’ attitudes<br />
are to sustainability features.<br />
Smart meter <strong>for</strong> electricity and gas use<br />
TECHNICAL<br />
PERFORMANCE<br />
External Fabric<br />
<strong>Code</strong> Level 3: 300mm cavity wall consisting<br />
of a thin joint external brickwork skin, 90mm<br />
cavity fully filled with 90mm mineral wool<br />
insulation and an internal skin of 100mm<br />
aircrete panels. U-value of 0.29W/m 2 K.<br />
<strong>Code</strong> Level 6: 200mm storey height aircrete<br />
panels and 200mm of external wall insulation.<br />
U-value of 0.09W/m 2 K<br />
Roof<br />
<strong>Code</strong> Level 3: Timber joists, 160mm rigid<br />
urethane insulation with low emissivity foil<br />
laid in two layers. U-value of 0.18W/m 2 K.<br />
<strong>Code</strong> Level 6: Timber joists, 280mm rigid<br />
urethane insulation with low emissivity foil<br />
laid in three layers, 52.5mm insulating<br />
plasterboard layer. U-value of 0.12W/m 2 K.<br />
Floor<br />
<strong>Code</strong> Level 3: Beam and block pre-cast<br />
floor system, 100mm thick polystyrene<br />
insulating board. U-value of 0.22W/m 2 K.<br />
<strong>Code</strong> Level 6: 300mm thick aircrete<br />
pre-cast flooring system with 110mm thick<br />
urethane insulation. U-value of 0.11W/m 2 K.<br />
Doors and Windows<br />
<strong>Code</strong> Level 3: Double glazed low-e doors<br />
and windows. Windows – U-value of 1.7W/<br />
m2 K; Doors – U-value of 1.06W/m 2 K.<br />
<strong>Code</strong> Level 6: Triple glazed low-e doors and<br />
windows. Windows – U-value of 0.68W/m 2<br />
K; Doors – U-value of 0.68W/m 2 K.<br />
CASE STUDY 8 | CODE FOR SUSTAINABLE HOMES | 37



