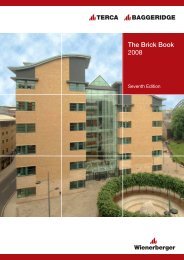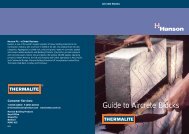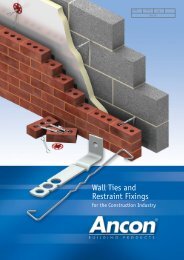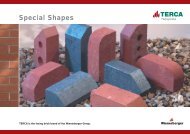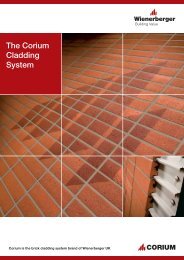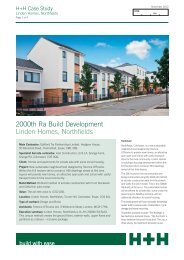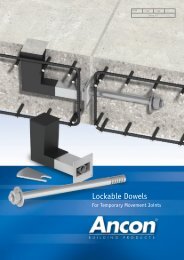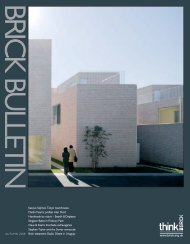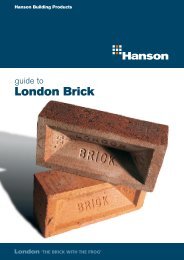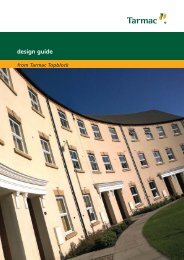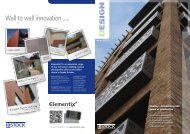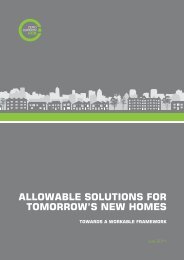Code for sustainable homes: case studies volume 2 - Gov.uk
Code for sustainable homes: case studies volume 2 - Gov.uk
Code for sustainable homes: case studies volume 2 - Gov.uk
You also want an ePaper? Increase the reach of your titles
YUMPU automatically turns print PDFs into web optimized ePapers that Google loves.
CONSTRUCTION AND<br />
BUILD SYSTEMS<br />
The sites in this report represent<br />
a range of build systems and construction<br />
processes that might be adopted by other<br />
developers at all scales and sizes:<br />
• Brick and block masonry walls with a fully<br />
insulated cavity, with or without additional<br />
internal insulation<br />
• Off-site manufactured glulam timber frame,<br />
in-filled with a secondary timber studwork<br />
• Storey height aircrete panels with external<br />
wall insulation<br />
There are a number of other build systems that<br />
can be used to construct <strong>Code</strong> <strong>homes</strong> that were<br />
not examined <strong>for</strong> this publication, these include:<br />
• Timber frame with orientated strand board<br />
cassettes<br />
• Timber frame with a cavity wall of cement<br />
particle board outer sheath and brick<br />
external cladding<br />
• Timber frame with a cavity wall of concrete<br />
external block and insulating internal block<br />
• Timber frame with pre-fabricated solid cross<br />
timber laminated panels and external insulation<br />
• Structural Insulated Panel System (SIPS) with<br />
additional insulation<br />
• Unfired, insulating clay blocks, with or<br />
without external insulation<br />
• Timber frame with pre-cast concrete panels<br />
For in<strong>for</strong>mation on projects built using a number<br />
of these construction methods, please refer to<br />
the first <strong>case</strong> study publication 2 .<br />
The projects included within this study<br />
represented the first, or one of the first times<br />
each developer had adopted the <strong>Code</strong> <strong>for</strong><br />
Sustainable Homes. In some <strong>case</strong>s, the build<br />
systems were prototypes and were used as<br />
opportunities to learn about new skills and<br />
design processes required to work with the<br />
<strong>Code</strong>. In other <strong>case</strong>s, more standard systems<br />
such as brick and block cavity walls were<br />
adapted to meet <strong>Code</strong> requirements. It is<br />
interesting to note that there were some<br />
difficulties with each approach, which would<br />
be expected with the adoption of any new<br />
standard. However, the projects show that<br />
<strong>Code</strong> standards can be achieved in a variety<br />
of ways.<br />
2<br />
The <strong>Code</strong> <strong>for</strong> Sustainable Homes: Case Studies. This document can be downloaded from the Communities and Local <strong>Gov</strong>ernment website:<br />
www.communities.gov.<strong>uk</strong>/publications/planningandbuilding/code<strong>case</strong><strong>studies</strong> (ISBN 9781409811954).<br />
INTRODUCTION | CODE FOR SUSTAINABLE HOMES | 05



