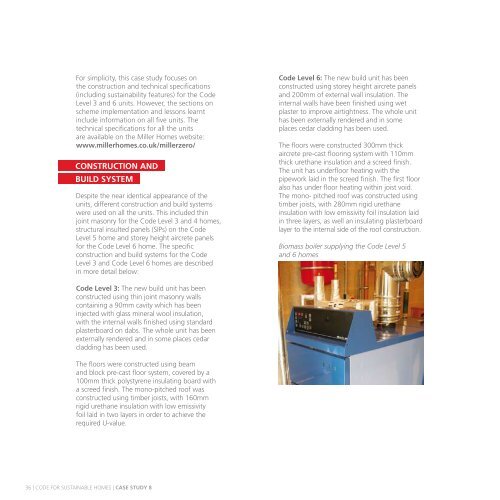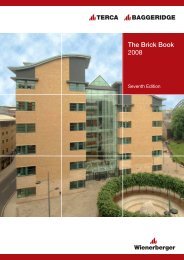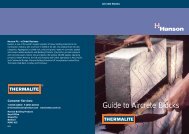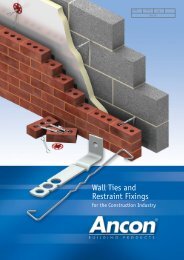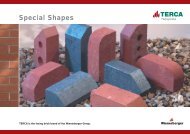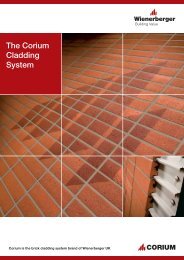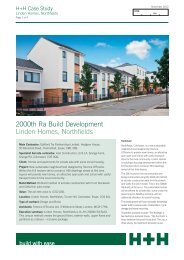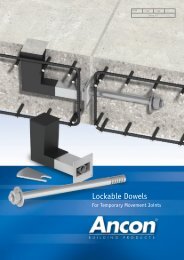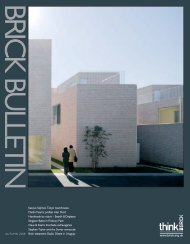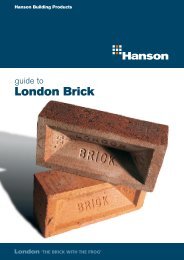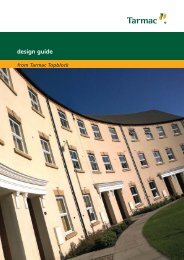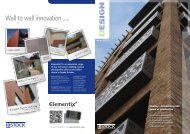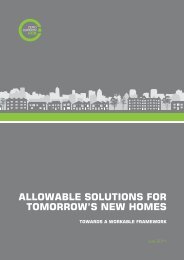Code for sustainable homes: case studies volume 2 - Gov.uk
Code for sustainable homes: case studies volume 2 - Gov.uk
Code for sustainable homes: case studies volume 2 - Gov.uk
Create successful ePaper yourself
Turn your PDF publications into a flip-book with our unique Google optimized e-Paper software.
For simplicity, this <strong>case</strong> study focuses on<br />
the construction and technical specifications<br />
(including sustainability features) <strong>for</strong> the <strong>Code</strong><br />
Level 3 and 6 units. However, the sections on<br />
scheme implementation and lessons learnt<br />
include in<strong>for</strong>mation on all five units. The<br />
technical specifications <strong>for</strong> all the units<br />
are available on the Miller Homes website:<br />
www.miller<strong>homes</strong>.co.<strong>uk</strong>/millerzero/<br />
CONSTRUCTION AND<br />
BUILD SYSTEM<br />
Despite the near identical appearance of the<br />
units, different construction and build systems<br />
were used on all the units. This included thin<br />
joint masonry <strong>for</strong> the <strong>Code</strong> Level 3 and 4 <strong>homes</strong>,<br />
structural insulted panels (SIPs) on the <strong>Code</strong><br />
Level 5 home and storey height aircrete panels<br />
<strong>for</strong> the <strong>Code</strong> Level 6 home. The specific<br />
construction and build systems <strong>for</strong> the <strong>Code</strong><br />
Level 3 and <strong>Code</strong> Level 6 <strong>homes</strong> are described<br />
in more detail below:<br />
<strong>Code</strong> Level 6: The new build unit has been<br />
constructed using storey height aircrete panels<br />
and 200mm of external wall insulation. The<br />
internal walls have been finished using wet<br />
plaster to improve airtightness. The whole unit<br />
has been externally rendered and in some<br />
places cedar cladding has been used.<br />
The floors were constructed 300mm thick<br />
aircrete pre-cast flooring system with 110mm<br />
thick urethane insulation and a screed finish.<br />
The unit has underfloor heating with the<br />
pipework laid in the screed finish. The first floor<br />
also has under floor heating within joist void.<br />
The mono- pitched roof was constructed using<br />
timber joists, with 280mm rigid urethane<br />
insulation with low emissivity foil insulation laid<br />
in three layers, as well an insulating plasterboard<br />
layer to the internal side of the roof construction.<br />
Biomass boiler supplying the <strong>Code</strong> Level 5<br />
and 6 <strong>homes</strong><br />
<strong>Code</strong> Level 3: The new build unit has been<br />
constructed using thin joint masonry walls<br />
containing a 90mm cavity which has been<br />
injected with glass mineral wool insulation,<br />
with the internal walls finished using standard<br />
plasterboard on dabs. The whole unit has been<br />
externally rendered and in some places cedar<br />
cladding has been used.<br />
The floors were constructed using beam<br />
and block pre-cast floor system, covered by a<br />
100mm thick polystyrene insulating board with<br />
a screed finish. The mono-pitched roof was<br />
constructed using timber joists, with 160mm<br />
rigid urethane insulation with low emissivity<br />
foil laid in two layers in order to achieve the<br />
required U-value.<br />
36 | CODE FOR SUSTAINABLE HOMES | CASE STUDY 8


