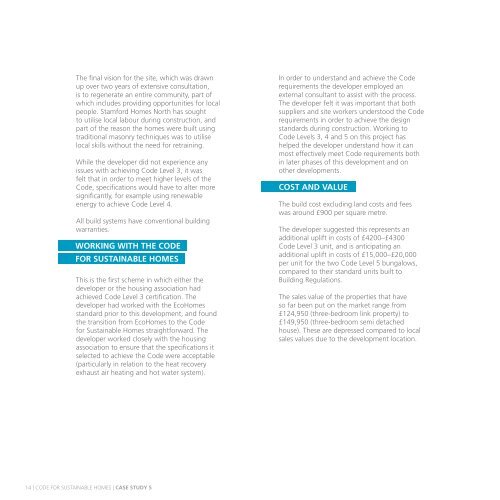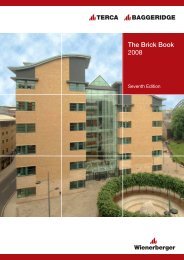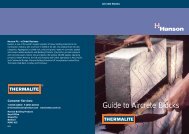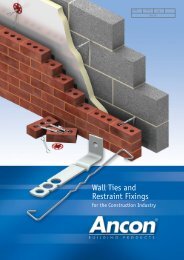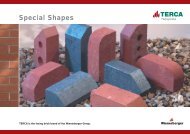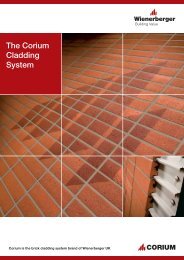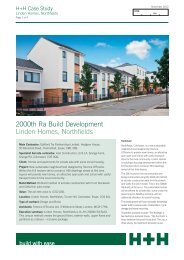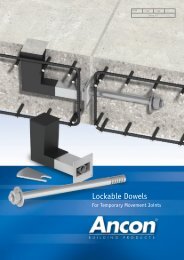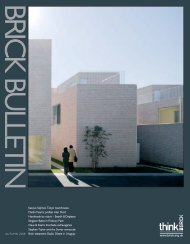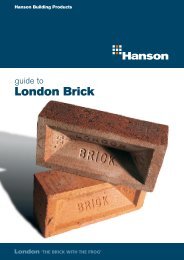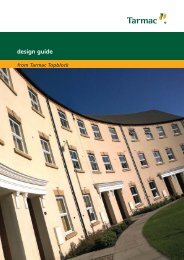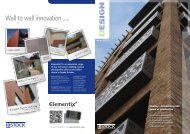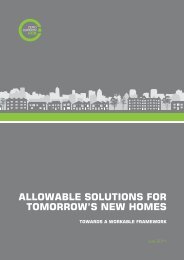Code for sustainable homes: case studies volume 2 - Gov.uk
Code for sustainable homes: case studies volume 2 - Gov.uk
Code for sustainable homes: case studies volume 2 - Gov.uk
You also want an ePaper? Increase the reach of your titles
YUMPU automatically turns print PDFs into web optimized ePapers that Google loves.
The final vision <strong>for</strong> the site, which was drawn<br />
up over two years of extensive consultation,<br />
is to regenerate an entire community, part of<br />
which includes providing opportunities <strong>for</strong> local<br />
people. Stam<strong>for</strong>d Homes North has sought<br />
to utilise local labour during construction, and<br />
part of the reason the <strong>homes</strong> were built using<br />
traditional masonry techniques was to utilise<br />
local skills without the need <strong>for</strong> retraining.<br />
While the developer did not experience any<br />
issues with achieving <strong>Code</strong> Level 3, it was<br />
felt that in order to meet higher levels of the<br />
<strong>Code</strong>, specifications would have to alter more<br />
significantly, <strong>for</strong> example using renewable<br />
energy to achieve <strong>Code</strong> Level 4.<br />
All build systems have conventional building<br />
warranties.<br />
Working with the <strong>Code</strong><br />
<strong>for</strong> Sustainable Homes<br />
This is the first scheme in which either the<br />
developer or the housing association had<br />
achieved <strong>Code</strong> Level 3 certification. The<br />
developer had worked with the EcoHomes<br />
standard prior to this development, and found<br />
the transition from EcoHomes to the <strong>Code</strong><br />
<strong>for</strong> Sustainable Homes straight<strong>for</strong>ward. The<br />
developer worked closely with the housing<br />
association to ensure that the specifications it<br />
selected to achieve the <strong>Code</strong> were acceptable<br />
(particularly in relation to the heat recovery<br />
exhaust air heating and hot water system).<br />
In order to understand and achieve the <strong>Code</strong><br />
requirements the developer employed an<br />
external consultant to assist with the process.<br />
The developer felt it was important that both<br />
suppliers and site workers understood the <strong>Code</strong><br />
requirements in order to achieve the design<br />
standards during construction. Working to<br />
<strong>Code</strong> Levels 3, 4 and 5 on this project has<br />
helped the developer understand how it can<br />
most effectively meet <strong>Code</strong> requirements both<br />
in later phases of this development and on<br />
other developments.<br />
cost and Value<br />
The build cost excluding land costs and fees<br />
was around £900 per square metre.<br />
The developer suggested this represents an<br />
additional uplift in costs of £4200–£4300<br />
<strong>Code</strong> Level 3 unit, and is anticipating an<br />
additional uplift in costs of £15,000–£20,000<br />
per unit <strong>for</strong> the two <strong>Code</strong> Level 5 bungalows,<br />
compared to their standard units built to<br />
Building Regulations.<br />
The sales value of the properties that have<br />
so far been put on the market range from<br />
£124,950 (three-bedroom link property) to<br />
£149,950 (three-bedroom semi detached<br />
house). These are depressed compared to local<br />
sales values due to the development location.<br />
14 | CODE FOR SUSTAINABLE HOMES | CASE STUDY 5


