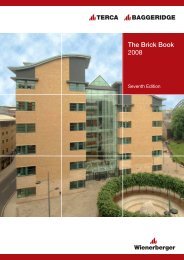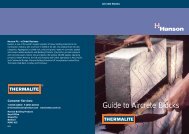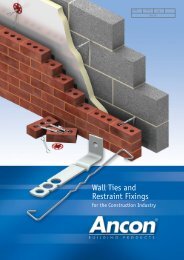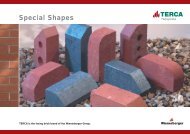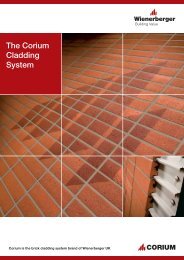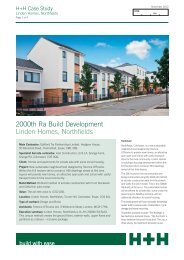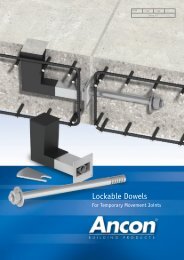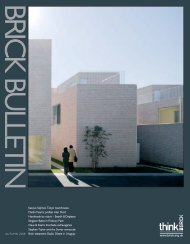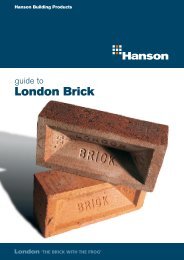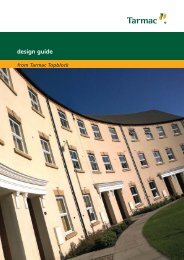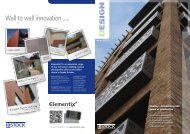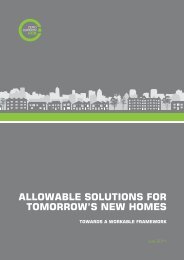Code for sustainable homes: case studies volume 2 - Gov.uk
Code for sustainable homes: case studies volume 2 - Gov.uk
Code for sustainable homes: case studies volume 2 - Gov.uk
You also want an ePaper? Increase the reach of your titles
YUMPU automatically turns print PDFs into web optimized ePapers that Google loves.
CASE STUDY 8<br />
Miller Zero, Merton Rise<br />
Basingstoke, Hampshire<br />
<strong>Code</strong> Level<br />
Levels 1, 3, 4, 5 and 6 on site. This <strong>case</strong> study<br />
will focus on the <strong>Code</strong> Level 3 and <strong>Code</strong><br />
Level 6 units<br />
INTRODUCTION<br />
Miller Zero comprises of five houses built<br />
to five different levels of the <strong>Code</strong> <strong>for</strong><br />
Sustainable Homes – <strong>Code</strong> Levels 1, 3, 4, 5<br />
and 6. All <strong>homes</strong> are available <strong>for</strong> private<br />
sale and are indistinguishable in design<br />
from the other 74 <strong>homes</strong> located on the<br />
development. The site was acquired by the<br />
developer, Miller Homes, through a design<br />
competition by Hampshire County Council.<br />
Development<br />
type<br />
Construction<br />
type<br />
Key Sustainability<br />
Features<br />
Procurement<br />
Method<br />
Five two-storey detached four-bedroom<br />
houses, private sale<br />
<strong>Code</strong> Level 3: Thin joint masonry walls, 90mm<br />
cavity wall insulation, timber frame mono-pitched<br />
roofs. Level 6: Storey height aircrete panels,<br />
200mm external wall insulation and so on...<br />
<strong>Code</strong> Level 3: High levels of insulation, passive<br />
solar design strategies, low water use sanitary<br />
ware, the use of environmentally benign materials,<br />
low energy lighting, cycle storage etc.<br />
Private housing, site acquired through a design<br />
competition with Hampshire County Council<br />
The five Miller Zero <strong>homes</strong> were built primarily<br />
as a research and development project <strong>for</strong> the<br />
developer to understand the requirements<br />
relating to the higher levels of the <strong>Code</strong> <strong>for</strong><br />
Sustainable Homes. The site was selected as it<br />
represented a typical UK housing development.<br />
Tim Hough, chief executive of Miller Homes,<br />
commented:<br />
‘Rather than just waiting until we had<br />
to implement the <strong>Code</strong>, we decided to<br />
get a head start on understanding the<br />
cost implications alongside learning<br />
how to possibly build the <strong>homes</strong> of the<br />
future with Miller Zero. Meeting the<br />
requirements of the <strong>Code</strong>, particularly<br />
Levels 5 and 6 is a huge challenge,<br />
financially and technically. It has given<br />
us an excellent understanding of the<br />
design implications, additional costs,<br />
demands and issues that housebuilders,<br />
suppliers and contractors will face.<br />
Miller Zero has shown that zero carbon<br />
is achievable within an active site. The<br />
next challenge is to incorporate these<br />
learnings feasibly into the every day<br />
construction of <strong>homes</strong> on a large scale.’<br />
CASE STUDY 8 | CODE FOR SUSTAINABLE HOMES | 35



