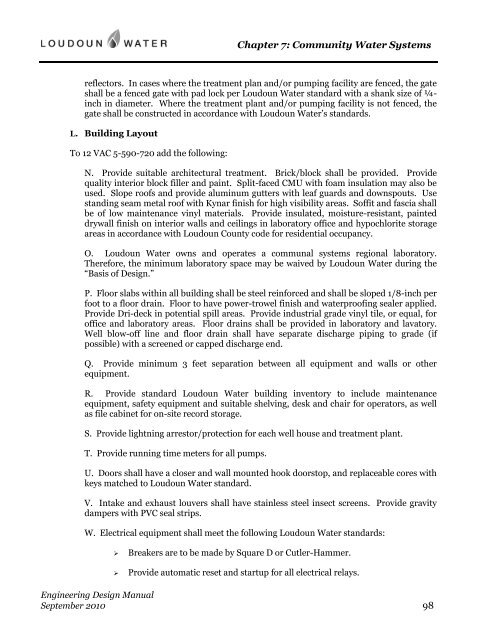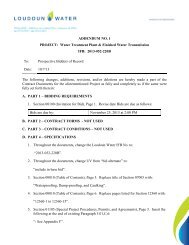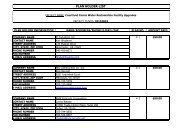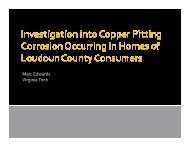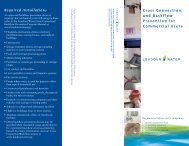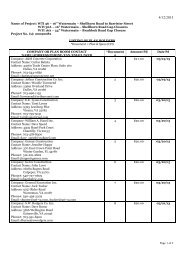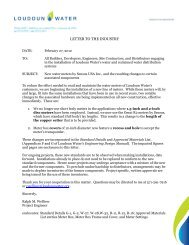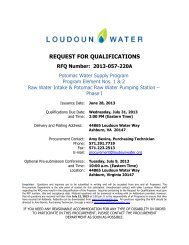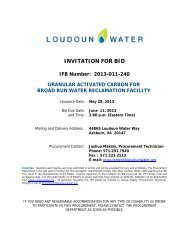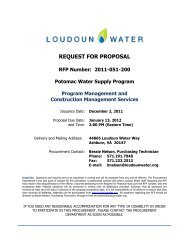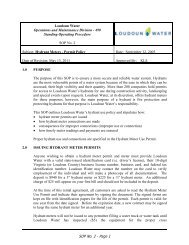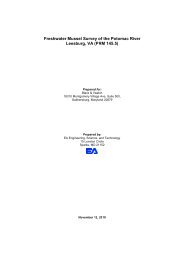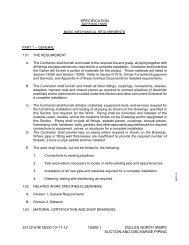Engineering Design Manual - Loudoun Water
Engineering Design Manual - Loudoun Water
Engineering Design Manual - Loudoun Water
Create successful ePaper yourself
Turn your PDF publications into a flip-book with our unique Google optimized e-Paper software.
Chapter 7: Community <strong>Water</strong> Systems<br />
reflectors. In cases where the treatment plan and/or pumping facility are fenced, the gate<br />
shall be a fenced gate with pad lock per <strong>Loudoun</strong> <strong>Water</strong> standard with a shank size of ¼-<br />
inch in diameter. Where the treatment plant and/or pumping facility is not fenced, the<br />
gate shall be constructed in accordance with <strong>Loudoun</strong> <strong>Water</strong>’s standards.<br />
L. Building Layout<br />
To 12 VAC 5-590-720 add the following:<br />
N. Provide suitable architectural treatment. Brick/block shall be provided. Provide<br />
quality interior block filler and paint. Split-faced CMU with foam insulation may also be<br />
used. Slope roofs and provide aluminum gutters with leaf guards and downspouts. Use<br />
standing seam metal roof with Kynar finish for high visibility areas. Soffit and fascia shall<br />
be of low maintenance vinyl materials. Provide insulated, moisture-resistant, painted<br />
drywall finish on interior walls and ceilings in laboratory office and hypochlorite storage<br />
areas in accordance with <strong>Loudoun</strong> County code for residential occupancy.<br />
O. <strong>Loudoun</strong> <strong>Water</strong> owns and operates a communal systems regional laboratory.<br />
Therefore, the minimum laboratory space may be waived by <strong>Loudoun</strong> <strong>Water</strong> during the<br />
“Basis of <strong>Design</strong>.”<br />
P. Floor slabs within all building shall be steel reinforced and shall be sloped 1/8-inch per<br />
foot to a floor drain. Floor to have power-trowel finish and waterproofing sealer applied.<br />
Provide Dri-deck in potential spill areas. Provide industrial grade vinyl tile, or equal, for<br />
office and laboratory areas. Floor drains shall be provided in laboratory and lavatory.<br />
Well blow-off line and floor drain shall have separate discharge piping to grade (if<br />
possible) with a screened or capped discharge end.<br />
Q. Provide minimum 3 feet separation between all equipment and walls or other<br />
equipment.<br />
R. Provide standard <strong>Loudoun</strong> <strong>Water</strong> building inventory to include maintenance<br />
equipment, safety equipment and suitable shelving, desk and chair for operators, as well<br />
as file cabinet for on-site record storage.<br />
S. Provide lightning arrestor/protection for each well house and treatment plant.<br />
T. Provide running time meters for all pumps.<br />
U. Doors shall have a closer and wall mounted hook doorstop, and replaceable cores with<br />
keys matched to <strong>Loudoun</strong> <strong>Water</strong> standard.<br />
V. Intake and exhaust louvers shall have stainless steel insect screens. Provide gravity<br />
dampers with PVC seal strips.<br />
W. Electrical equipment shall meet the following <strong>Loudoun</strong> <strong>Water</strong> standards:<br />
<br />
<br />
Breakers are to be made by Square D or Cutler-Hammer.<br />
Provide automatic reset and startup for all electrical relays.<br />
<strong>Engineering</strong> <strong>Design</strong> <strong>Manual</strong><br />
September 2010 98


