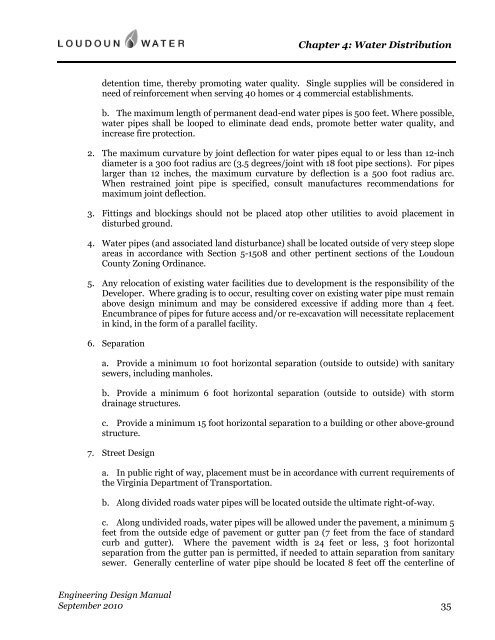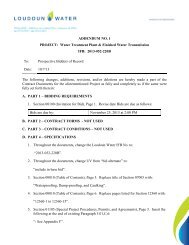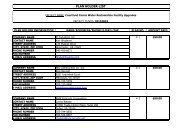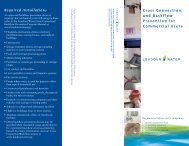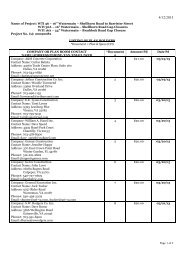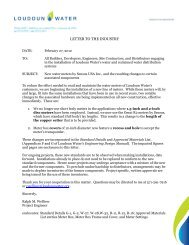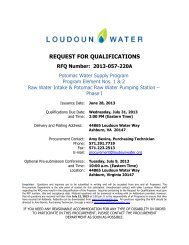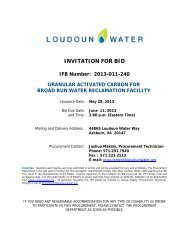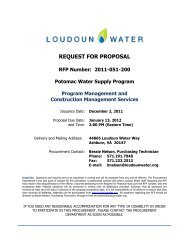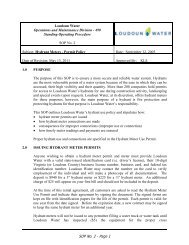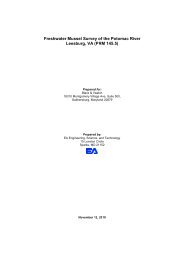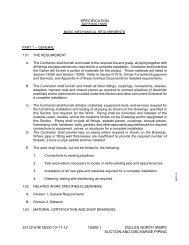Engineering Design Manual - Loudoun Water
Engineering Design Manual - Loudoun Water
Engineering Design Manual - Loudoun Water
Create successful ePaper yourself
Turn your PDF publications into a flip-book with our unique Google optimized e-Paper software.
Chapter 4: <strong>Water</strong> Distribution<br />
detention time, thereby promoting water quality. Single supplies will be considered in<br />
need of reinforcement when serving 40 homes or 4 commercial establishments.<br />
b. The maximum length of permanent dead-end water pipes is 500 feet. Where possible,<br />
water pipes shall be looped to eliminate dead ends, promote better water quality, and<br />
increase fire protection.<br />
2. The maximum curvature by joint deflection for water pipes equal to or less than 12-inch<br />
diameter is a 300 foot radius arc (3.5 degrees/joint with 18 foot pipe sections). For pipes<br />
larger than 12 inches, the maximum curvature by deflection is a 500 foot radius arc.<br />
When restrained joint pipe is specified, consult manufactures recommendations for<br />
maximum joint deflection.<br />
3. Fittings and blockings should not be placed atop other utilities to avoid placement in<br />
disturbed ground.<br />
4. <strong>Water</strong> pipes (and associated land disturbance) shall be located outside of very steep slope<br />
areas in accordance with Section 5-1508 and other pertinent sections of the <strong>Loudoun</strong><br />
County Zoning Ordinance.<br />
5. Any relocation of existing water facilities due to development is the responsibility of the<br />
Developer. Where grading is to occur, resulting cover on existing water pipe must remain<br />
above design minimum and may be considered excessive if adding more than 4 feet.<br />
Encumbrance of pipes for future access and/or re-excavation will necessitate replacement<br />
in kind, in the form of a parallel facility.<br />
6. Separation<br />
a. Provide a minimum 10 foot horizontal separation (outside to outside) with sanitary<br />
sewers, including manholes.<br />
b. Provide a minimum 6 foot horizontal separation (outside to outside) with storm<br />
drainage structures.<br />
c. Provide a minimum 15 foot horizontal separation to a building or other above-ground<br />
structure.<br />
7. Street <strong>Design</strong><br />
a. In public right of way, placement must be in accordance with current requirements of<br />
the Virginia Department of Transportation.<br />
b. Along divided roads water pipes will be located outside the ultimate right-of-way.<br />
c. Along undivided roads, water pipes will be allowed under the pavement, a minimum 5<br />
feet from the outside edge of pavement or gutter pan (7 feet from the face of standard<br />
curb and gutter). Where the pavement width is 24 feet or less, 3 foot horizontal<br />
separation from the gutter pan is permitted, if needed to attain separation from sanitary<br />
sewer. Generally centerline of water pipe should be located 8 feet off the centerline of<br />
<strong>Engineering</strong> <strong>Design</strong> <strong>Manual</strong><br />
September 2010 35


