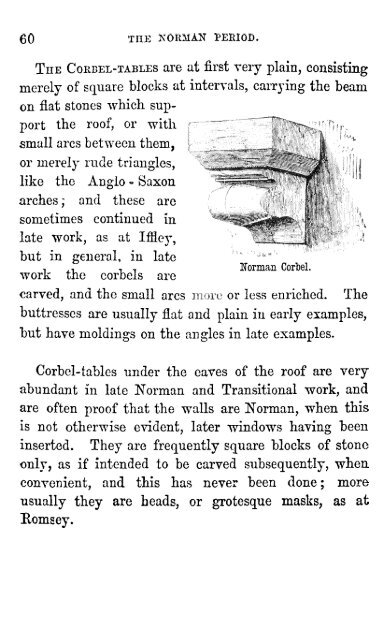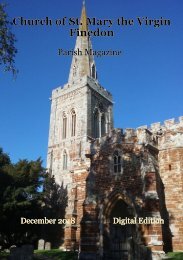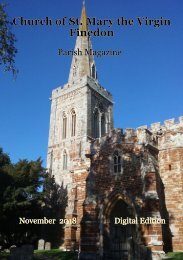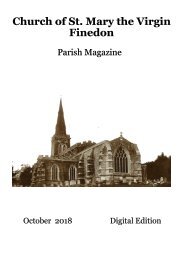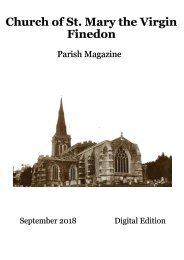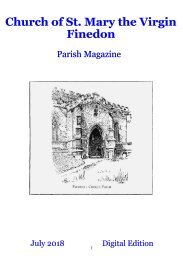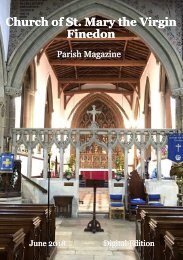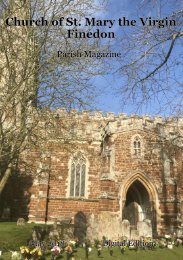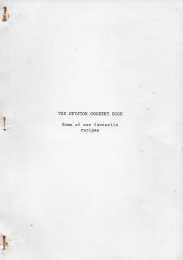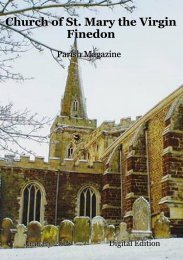- Page 7:
^i-nn ABC OP GOTHIC ARCHITECTURE,
- Page 10 and 11:
37^^ ^f rdarc^ eK.\J^T^ ' I ' " Jc^
- Page 12 and 13:
VI ADVEIITISEME"^T lO Flli"T EDITTO
- Page 15 and 16:
A. B. C. OF GOTHIC APvCHITECTXJRE.
- Page 17 and 18:
TNTEODUCTION-. 3 "Winchester,"Willi
- Page 19 and 20:
IXTEODUCTIOX. 5 this was undoubtedl
- Page 21 and 22:
INTEODTJCTION. 7 Sculpture than the
- Page 24 and 25: THE EARLY N0RMA:N' PERIOD, A,D. 106
- Page 26 and 27: 12 THE EAELY KORMAN PERIOD. at the
- Page 28 and 29: J4 THE EARLY NORMAN PERIOD. ^Notwit
- Page 30: 16 THE EAELr N-ORMAN PEEIOD. "works
- Page 33 and 34: THE EARLY NOEMAX PERIOD. 19 from ol
- Page 35 and 36: THE EARLY ]S^0R5IAX PERIOD. 21 at l
- Page 37 and 38: 1092 THE EAKLY NOEMAN PERIOD. 23 Ta
- Page 40 and 41: 26 THE EARLY ^ORMAN PERIOD. on a ca
- Page 42 and 43: 28 THE EAELY XORMAX PERIOD. dily di
- Page 44 and 45: so THE EARLY NORMAN PERIOD. cmd lea
- Page 46: 32 THE NOEMAN" PERIOD, about half a
- Page 49 and 50: THE NOEMAX TEEIOD. 35 have been so
- Page 51 and 52: THE IsORMAX PEBIOD. 37 this day, th
- Page 53 and 54: THE NO r:\ian pkuiod. 39 addition o
- Page 56 and 57: 42 THE NOEMAN TERIOD. sistingcUefly
- Page 58 and 59: 44 THK NORMAN PERIOD. arch- molding
- Page 60 and 61: 4C THE NOEMAN PERIOD. did not suit
- Page 62: 48 THE N-ORMAN" PERIOD. The small A
- Page 65 and 66: NORMAN PIERS. 51 The Piers in the e
- Page 67 and 68: KORMAN CAPITALS. Grafton Qndemroocl
- Page 69 and 70: XOr.MAlS" NICHES. 55 The IN'iCHES,o
- Page 72 and 73: 58 THE NOKMAX PERIOD. and the signs
- Page 76 and 77: 1139; 62 THE NOKMAN PERIOD. The ear
- Page 78: 64 THE KOEMAN PERIOD. NoEMAN Centea
- Page 81 and 82: THE X0R3IAX PERIOD. 67 NoEMAN Porch
- Page 83 and 84: THE NORMAN" PEEIOD. 69 Cassington,O
- Page 85 and 86: 1195. PEEIOD OF TEANSITIOIT, A.D. 1
- Page 88 and 89: 74 PERIOD OF TEANSITIOX. In the wor
- Page 90 and 91: 76 PERIOD OF TKAJ^SITION. and the b
- Page 92 and 93: 78 PERIOD OF TEANSITIOX. wide lo th
- Page 94: 80 r-ERTOD OF TRANS ITIOX. Precisel
- Page 97 and 98: THE EARLY ENGLISH STYLE. EichardL J
- Page 99 and 100: EAELY ENGLISH AECHES. 85 St. Hugh's
- Page 101 and 102: THE EAELY ENGLISH STYLE. 87 Possibl
- Page 104 and 105: 90 THE ElKLY ENGLISH STYLE. The rou
- Page 106 and 107: S2 THE EARLY ENGLISH STYLE. The Por
- Page 108 and 109: 94 THE EAULY EXGLTSIT STYLE. The "W
- Page 110: 96 THE EAELT ENGLISH STYLE. opening
- Page 113 and 114: TFE EAULY ENGLISH SIYLE, 99 Wall Ar
- Page 115 and 116: THE EARLY ENGLISH STYLE. 101 itself
- Page 117 and 118: THE EARLY ENGLISH STTLE. 103 BASES.
- Page 120 and 121: 106 THE EAELY ENGLISH STTLE. deeply
- Page 122 and 123: 108 THE EAELY EXGLISH STYLE. charac
- Page 124 and 125:
110 THE EAELY ENGLISH STTLEo cross
- Page 126:
112 THE EAJILY ENGLISH STYLE. of la
- Page 129 and 130:
EARLY ENGLISH ORNAMENTS 115 GABLE C
- Page 131 and 132:
tiJiLY KXGLISli JJLTXitESyES. 117 "
- Page 133 and 134:
THE EAELY EXGLISn STYLE. 119 tress
- Page 136 and 137:
122 THE EARLY ENGLISH STYLE. The Ea
- Page 138 and 139:
124 THE EARLY EXGLISH STYLE. The ge
- Page 140 and 141:
THE GEADUAL CHANGE ERO^vI THE EAELY
- Page 142:
the 128 '^UAXGE FROM EAIiLY ENGLISH
- Page 145 and 146:
THE DECOIIATED STYLE. Edward I., IL
- Page 147 and 148:
DECOKATED POECKES. 133 Kidlington,
- Page 149 and 150:
DECORATED DOOEWAYS. 135 A few doorw
- Page 152 and 153:
138 THE DECOBATED STYLE, Decorated
- Page 154 and 155:
140 THE DECORATED STYLE. Leicesters
- Page 156 and 157:
142 TilE DECORATED STYLE. "What is
- Page 158:
144 THE DECORATED STYLE. It is more
- Page 161 and 162:
DECORATED WINDOWS OF CLERE-STOEEYS.
- Page 163 and 164:
J)ECORATED AKCHES. 149 Beverley, To
- Page 165 and 166:
DECORATED PILLARS. 151 The Pillars
- Page 168 and 169:
154 THE DECORATED STYLE. of six sha
- Page 170 and 171:
156 THE DECORATED STYLE. Sometimes
- Page 172 and 173:
158 THE DECORATED STYLE. the chamfe
- Page 174:
160 THE DECORATED STYLE. The foliag
- Page 177 and 178:
DECOEATED BUTTRESSES. 163 --"^^;-,v
- Page 179 and 180:
DECORATED SEDTLIA. 165 Sedilia,Clie
- Page 181 and 182:
DECOllATED PISCFNAS. 167 '"OfU .Ifi
- Page 184 and 185:
170 THE DECORATED STYLE. duced in t
- Page 186 and 187:
172 THE DECORATED STYLE. The Spires
- Page 188 and 189:
174 'j^'HE DECORATED STYLE. The lan
- Page 190:
1.76 CHANGE FROM DECORATED TO PERPE
- Page 193 and 194:
CHANGE FEOM DECOEATED TO FEEPENDICr
- Page 195 and 196:
CHANGE FROM DECOEATED TO PERPENDICU
- Page 197 and 198:
CHANGE FROM DECORATED TO PEEPENDICU
- Page 200 and 201:
THE PEEPEI^DICULAE STYLE. BiCHAED I
- Page 202 and 203:
188 THE TERPENDICULAH STYLE. out th
- Page 204 and 205:
190 THE PEEPEXDICULAll STYLE. and u
- Page 206:
192 THE PERPENDICULAR STYLE. It is
- Page 209 and 210:
PEEPENDICULAH WINDOWS. 195 The "Win
- Page 211 and 212:
PEKPENDICULAR WINDOWS. 197 that the
- Page 213 and 214:
PERPENDICULAR DOORWAYS. 199 The Doo
- Page 216 and 217:
202 THE PEKPEITDICULAR STYLE. " The
- Page 218 and 219:
204 THE PEEPEXDICULAE STYLE. The li
- Page 220 and 221:
206 THE PEKrEXDICULAR STYLE. The Mo
- Page 222:
and caused 208 THE PEKPENDICTJLAE S
- Page 225 and 226:
PERPENMCULAE, BUTTRESSES. 211 ^: -i
- Page 227 and 228:
PERrENDICTJLAE COEBELS. 213 The fre
- Page 229 and 230:
PEErENDICULAE OPJ:X TIMBER ROOFS. 2
- Page 232 and 233:
218 JACOBEAN GOXfllC. of these are
- Page 234 and 235:
220 ON THE LATE, OE DEBASED, conver
- Page 236 and 237:
222 ox THE LATE, OR DEBASED, stand
- Page 238:
224 ox THE LATE, OR DEBASED, stands
- Page 241 and 242:
GOTHIC BUILDINGS OF OXFOED. 227 the
- Page 243 and 244:
GOTHIC BUILDEN'GS OF OXFORD. 229 fi
- Page 245 and 246:
GOTHIC BUILDINGS OF OXFOED. 231 Hif
- Page 248 and 249:
234 ox THE LATE, Oil DEBASED, Antho
- Page 250 and 251:
236 ON THE LATE, OR DEBASED, ation;
- Page 252 and 253:
238 ON THE LATE, OR DEBASED, chapel
- Page 254:
240 ox THE LATE, OR DEBASED, a beli
- Page 257 and 258:
GOTHIC BriLDINGS OF OXFOKD. 243 Eas
- Page 259 and 260:
GOTHIC BUTLDrXGS OF OXFOPwD. 245 En
- Page 261 and 262:
GOTHIC BUILDINGS OF OXFOEI). 247 Ea
- Page 264 and 265:
250 ON THE LATE, OE DEBASED, as at
- Page 266 and 267:
252 ON THE LATE, Oil DEBASED, north
- Page 268 and 269:
254 ON DEBASED GOTHIC BUILDINGS, "C
- Page 270:
256 LATE GOTHIC BTTILBINGS rN" OXFO
- Page 273 and 274:
" refectory, ALPHABETICAL INDEX. 25
- Page 275 and 276:
all flower ALPHABETICAL INDEX. 261
- Page 277 and 278:
ALPHABETICAL INDEX. 263 " Perpendic
- Page 281 and 282:
0rks 0n Jlt^iti^faal ^xthiUttnu PUB
- Page 283 and 284:
a:r ch^olo gy. MEDIiEVAL GLASS PAIN


