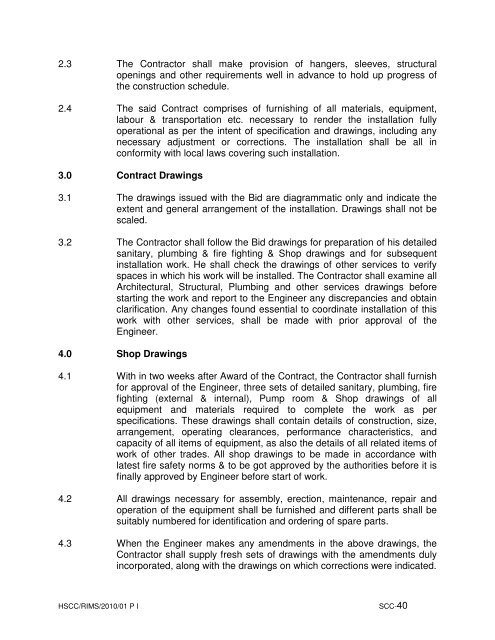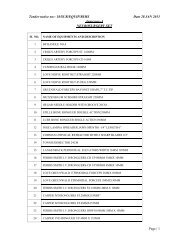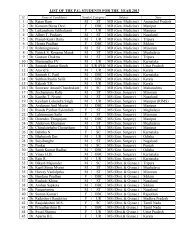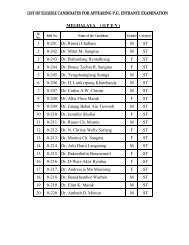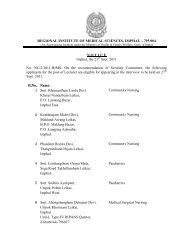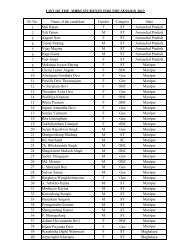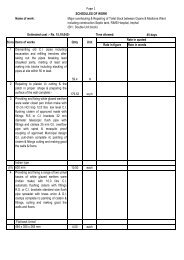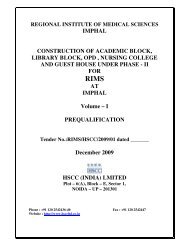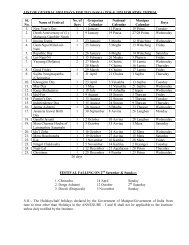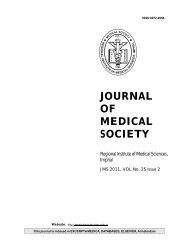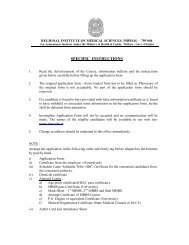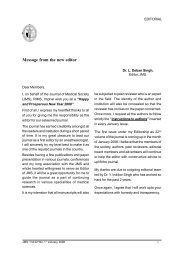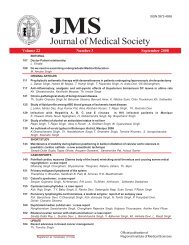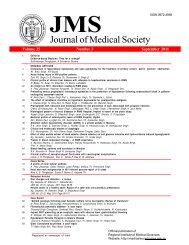REGIONAL INSTITUTE OF MEDICAL SCIENCES IMPHAL ...
REGIONAL INSTITUTE OF MEDICAL SCIENCES IMPHAL ...
REGIONAL INSTITUTE OF MEDICAL SCIENCES IMPHAL ...
Create successful ePaper yourself
Turn your PDF publications into a flip-book with our unique Google optimized e-Paper software.
2.3 The Contractor shall make provision of hangers, sleeves, structural<br />
openings and other requirements well in advance to hold up progress of<br />
the construction schedule.<br />
2.4 The said Contract comprises of furnishing of all materials, equipment,<br />
labour & transportation etc. necessary to render the installation fully<br />
operational as per the intent of specification and drawings, including any<br />
necessary adjustment or corrections. The installation shall be all in<br />
conformity with local laws covering such installation.<br />
3.0 Contract Drawings<br />
3.1 The drawings issued with the Bid are diagrammatic only and indicate the<br />
extent and general arrangement of the installation. Drawings shall not be<br />
scaled.<br />
3.2 The Contractor shall follow the Bid drawings for preparation of his detailed<br />
sanitary, plumbing & fire fighting & Shop drawings and for subsequent<br />
installation work. He shall check the drawings of other services to verify<br />
spaces in which his work will be installed. The Contractor shall examine all<br />
Architectural, Structural, Plumbing and other services drawings before<br />
starting the work and report to the Engineer any discrepancies and obtain<br />
clarification. Any changes found essential to coordinate installation of this<br />
work with other services, shall be made with prior approval of the<br />
Engineer.<br />
4.0 Shop Drawings<br />
4.1 With in two weeks after Award of the Contract, the Contractor shall furnish<br />
for approval of the Engineer, three sets of detailed sanitary, plumbing, fire<br />
fighting (external & internal), Pump room & Shop drawings of all<br />
equipment and materials required to complete the work as per<br />
specifications. These drawings shall contain details of construction, size,<br />
arrangement, operating clearances, performance characteristics, and<br />
capacity of all items of equipment, as also the details of all related items of<br />
work of other trades. All shop drawings to be made in accordance with<br />
latest fire safety norms & to be got approved by the authorities before it is<br />
finally approved by Engineer before start of work.<br />
4.2 All drawings necessary for assembly, erection, maintenance, repair and<br />
operation of the equipment shall be furnished and different parts shall be<br />
suitably numbered for identification and ordering of spare parts.<br />
4.3 When the Engineer makes any amendments in the above drawings, the<br />
Contractor shall supply fresh sets of drawings with the amendments duly<br />
incorporated, along with the drawings on which corrections were indicated.<br />
HSCC/RIMS/2010/01 P I<br />
SCC-40


