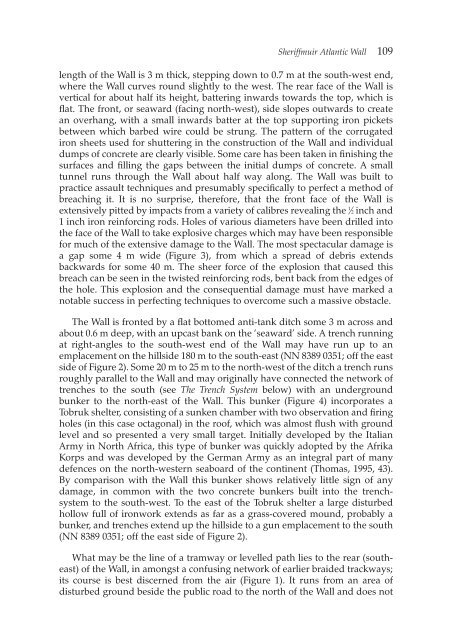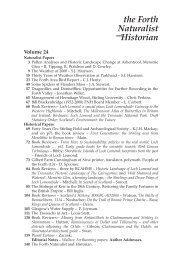the Forth Naturalist Historian - Forth Naturalist and Historian ...
the Forth Naturalist Historian - Forth Naturalist and Historian ...
the Forth Naturalist Historian - Forth Naturalist and Historian ...
You also want an ePaper? Increase the reach of your titles
YUMPU automatically turns print PDFs into web optimized ePapers that Google loves.
Sheriffmuir Atlantic Wall 109<br />
length of <strong>the</strong> Wall is 3 m thick, stepping down to 0.7 m at <strong>the</strong> south-west end,<br />
where <strong>the</strong> Wall curves round slightly to <strong>the</strong> west. The rear face of <strong>the</strong> Wall is<br />
vertical for about half its height, battering inwards towards <strong>the</strong> top, which is<br />
flat. The front, or seaward (facing north-west), side slopes outwards to create<br />
an overhang, with a small inwards batter at <strong>the</strong> top supporting iron pickets<br />
between which barbed wire could be strung. The pattern of <strong>the</strong> corrugated<br />
iron sheets used for shuttering in <strong>the</strong> construction of <strong>the</strong> Wall <strong>and</strong> individual<br />
dumps of concrete are clearly visible. Some care has been taken in finishing <strong>the</strong><br />
surfaces <strong>and</strong> filling <strong>the</strong> gaps between <strong>the</strong> initial dumps of concrete. A small<br />
tunnel runs through <strong>the</strong> Wall about half way along. The Wall was built to<br />
practice assault techniques <strong>and</strong> presumably specifically to perfect a method of<br />
breaching it. It is no surprise, <strong>the</strong>refore, that <strong>the</strong> front face of <strong>the</strong> Wall is<br />
extensively pitted by impacts from a variety of calibres revealing <strong>the</strong> 1 ⁄2 inch <strong>and</strong><br />
1 inch iron reinforcing rods. Holes of various diameters have been drilled into<br />
<strong>the</strong> face of <strong>the</strong> Wall to take explosive charges which may have been responsible<br />
for much of <strong>the</strong> extensive damage to <strong>the</strong> Wall. The most spectacular damage is<br />
a gap some 4 m wide (Figure 3), from which a spread of debris extends<br />
backwards for some 40 m. The sheer force of <strong>the</strong> explosion that caused this<br />
breach can be seen in <strong>the</strong> twisted reinforcing rods, bent back from <strong>the</strong> edges of<br />
<strong>the</strong> hole. This explosion <strong>and</strong> <strong>the</strong> consequential damage must have marked a<br />
notable success in perfecting techniques to overcome such a massive obstacle.<br />
The Wall is fronted by a flat bottomed anti-tank ditch some 3 m across <strong>and</strong><br />
about 0.6 m deep, with an upcast bank on <strong>the</strong> ‘seaward’ side. A trench running<br />
at right-angles to <strong>the</strong> south-west end of <strong>the</strong> Wall may have run up to an<br />
emplacement on <strong>the</strong> hillside 180 m to <strong>the</strong> south-east (NN 8389 0351; off <strong>the</strong> east<br />
side of Figure 2). Some 20 m to 25 m to <strong>the</strong> north-west of <strong>the</strong> ditch a trench runs<br />
roughly parallel to <strong>the</strong> Wall <strong>and</strong> may originally have connected <strong>the</strong> network of<br />
trenches to <strong>the</strong> south (see The Trench System below) with an underground<br />
bunker to <strong>the</strong> north-east of <strong>the</strong> Wall. This bunker (Figure 4) incorporates a<br />
Tobruk shelter, consisting of a sunken chamber with two observation <strong>and</strong> firing<br />
holes (in this case octagonal) in <strong>the</strong> roof, which was almost flush with ground<br />
level <strong>and</strong> so presented a very small target. Initially developed by <strong>the</strong> Italian<br />
Army in North Africa, this type of bunker was quickly adopted by <strong>the</strong> Afrika<br />
Korps <strong>and</strong> was developed by <strong>the</strong> German Army as an integral part of many<br />
defences on <strong>the</strong> north-western seaboard of <strong>the</strong> continent (Thomas, 1995, 43).<br />
By comparison with <strong>the</strong> Wall this bunker shows relatively little sign of any<br />
damage, in common with <strong>the</strong> two concrete bunkers built into <strong>the</strong> trenchsystem<br />
to <strong>the</strong> south-west. To <strong>the</strong> east of <strong>the</strong> Tobruk shelter a large disturbed<br />
hollow full of ironwork extends as far as a grass-covered mound, probably a<br />
bunker, <strong>and</strong> trenches extend up <strong>the</strong> hillside to a gun emplacement to <strong>the</strong> south<br />
(NN 8389 0351; off <strong>the</strong> east side of Figure 2).<br />
What may be <strong>the</strong> line of a tramway or levelled path lies to <strong>the</strong> rear (sou<strong>the</strong>ast)<br />
of <strong>the</strong> Wall, in amongst a confusing network of earlier braided trackways;<br />
its course is best discerned from <strong>the</strong> air (Figure 1). It runs from an area of<br />
disturbed ground beside <strong>the</strong> public road to <strong>the</strong> north of <strong>the</strong> Wall <strong>and</strong> does not



