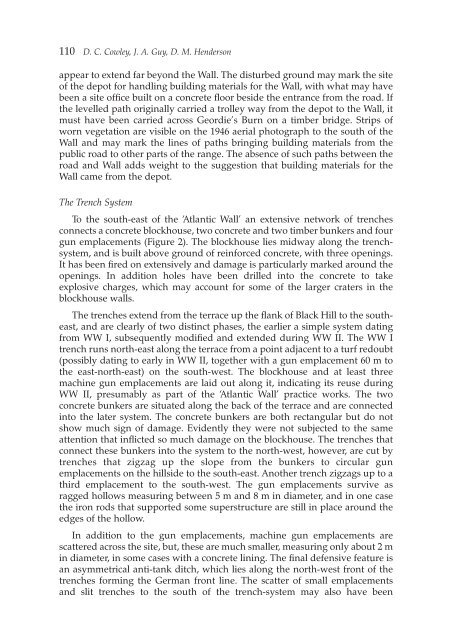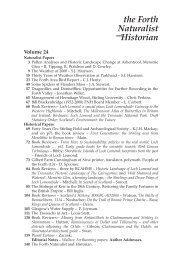the Forth Naturalist Historian - Forth Naturalist and Historian ...
the Forth Naturalist Historian - Forth Naturalist and Historian ...
the Forth Naturalist Historian - Forth Naturalist and Historian ...
You also want an ePaper? Increase the reach of your titles
YUMPU automatically turns print PDFs into web optimized ePapers that Google loves.
110 D. C. Cowley, J. A. Guy, D. M. Henderson<br />
appear to extend far beyond <strong>the</strong> Wall. The disturbed ground may mark <strong>the</strong> site<br />
of <strong>the</strong> depot for h<strong>and</strong>ling building materials for <strong>the</strong> Wall, with what may have<br />
been a site office built on a concrete floor beside <strong>the</strong> entrance from <strong>the</strong> road. If<br />
<strong>the</strong> levelled path originally carried a trolley way from <strong>the</strong> depot to <strong>the</strong> Wall, it<br />
must have been carried across Geordie’s Burn on a timber bridge. Strips of<br />
worn vegetation are visible on <strong>the</strong> 1946 aerial photograph to <strong>the</strong> south of <strong>the</strong><br />
Wall <strong>and</strong> may mark <strong>the</strong> lines of paths bringing building materials from <strong>the</strong><br />
public road to o<strong>the</strong>r parts of <strong>the</strong> range. The absence of such paths between <strong>the</strong><br />
road <strong>and</strong> Wall adds weight to <strong>the</strong> suggestion that building materials for <strong>the</strong><br />
Wall came from <strong>the</strong> depot.<br />
The Trench System<br />
To <strong>the</strong> south-east of <strong>the</strong> ‘Atlantic Wall’ an extensive network of trenches<br />
connects a concrete blockhouse, two concrete <strong>and</strong> two timber bunkers <strong>and</strong> four<br />
gun emplacements (Figure 2). The blockhouse lies midway along <strong>the</strong> trenchsystem,<br />
<strong>and</strong> is built above ground of reinforced concrete, with three openings.<br />
It has been fired on extensively <strong>and</strong> damage is particularly marked around <strong>the</strong><br />
openings. In addition holes have been drilled into <strong>the</strong> concrete to take<br />
explosive charges, which may account for some of <strong>the</strong> larger craters in <strong>the</strong><br />
blockhouse walls.<br />
The trenches extend from <strong>the</strong> terrace up <strong>the</strong> flank of Black Hill to <strong>the</strong> sou<strong>the</strong>ast,<br />
<strong>and</strong> are clearly of two distinct phases, <strong>the</strong> earlier a simple system dating<br />
from WW I, subsequently modified <strong>and</strong> extended during WW II. The WW I<br />
trench runs north-east along <strong>the</strong> terrace from a point adjacent to a turf redoubt<br />
(possibly dating to early in WW II, toge<strong>the</strong>r with a gun emplacement 60 m to<br />
<strong>the</strong> east-north-east) on <strong>the</strong> south-west. The blockhouse <strong>and</strong> at least three<br />
machine gun emplacements are laid out along it, indicating its reuse during<br />
WW II, presumably as part of <strong>the</strong> ‘Atlantic Wall’ practice works. The two<br />
concrete bunkers are situated along <strong>the</strong> back of <strong>the</strong> terrace <strong>and</strong> are connected<br />
into <strong>the</strong> later system. The concrete bunkers are both rectangular but do not<br />
show much sign of damage. Evidently <strong>the</strong>y were not subjected to <strong>the</strong> same<br />
attention that inflicted so much damage on <strong>the</strong> blockhouse. The trenches that<br />
connect <strong>the</strong>se bunkers into <strong>the</strong> system to <strong>the</strong> north-west, however, are cut by<br />
trenches that zigzag up <strong>the</strong> slope from <strong>the</strong> bunkers to circular gun<br />
emplacements on <strong>the</strong> hillside to <strong>the</strong> south-east. Ano<strong>the</strong>r trench zigzags up to a<br />
third emplacement to <strong>the</strong> south-west. The gun emplacements survive as<br />
ragged hollows measuring between 5 m <strong>and</strong> 8 m in diameter, <strong>and</strong> in one case<br />
<strong>the</strong> iron rods that supported some superstructure are still in place around <strong>the</strong><br />
edges of <strong>the</strong> hollow.<br />
In addition to <strong>the</strong> gun emplacements, machine gun emplacements are<br />
scattered across <strong>the</strong> site, but, <strong>the</strong>se are much smaller, measuring only about 2 m<br />
in diameter, in some cases with a concrete lining. The final defensive feature is<br />
an asymmetrical anti-tank ditch, which lies along <strong>the</strong> north-west front of <strong>the</strong><br />
trenches forming <strong>the</strong> German front line. The scatter of small emplacements<br />
<strong>and</strong> slit trenches to <strong>the</strong> south of <strong>the</strong> trench-system may also have been



