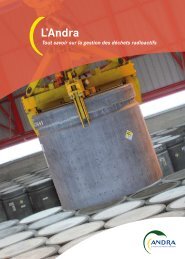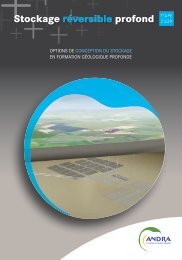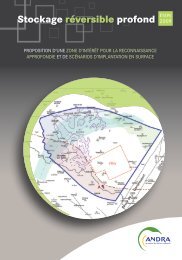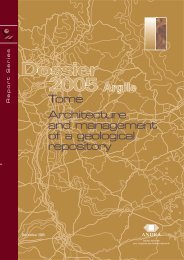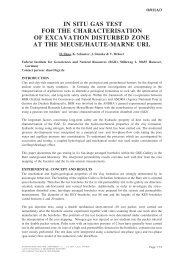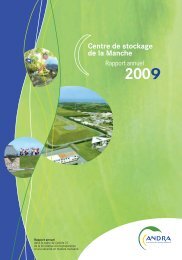Tome Architecture and management of a geological repository - Andra
Tome Architecture and management of a geological repository - Andra
Tome Architecture and management of a geological repository - Andra
Create successful ePaper yourself
Turn your PDF publications into a flip-book with our unique Google optimized e-Paper software.
4 - General architecture <strong>of</strong> the <strong>repository</strong> in a granite mediumThe presence <strong>of</strong> unstable or permeable zones along the planned course <strong>of</strong> the shaft governs thefeasibility <strong>of</strong> this solution. This explains why the "raise-boring" technique does not generally apply toshafts requiring rock supports during the construction process.• Ramp dimensioning <strong>and</strong> descriptionThe ramp accommodates two tracks dimensioned to enable vehicle passing. A dedicated undergroundinstallation construction work ramp is a sloping drift comprising a series <strong>of</strong> straight sections dipping atabout 15% <strong>and</strong> curved sections with curvature radius <strong>of</strong> over 30 metres. The ramp has an independentventilation system.The "inverted U" geometry <strong>of</strong> the ramp section is 5-6 m high <strong>and</strong> 6-8 m wide. It has recessesapproximately every 250 metres, to park vehicles waiting to be repaired or for turning manoeuvres.Laterally, about every hundred meters refuge bays are constructed. The ramp is connected to aventilation shaft by a small drift (with a section <strong>of</strong> about 5 m 2 ) at roughly one kilometre intervals. Theramp is about 4 km long.The slope <strong>of</strong> a dedicated package transfer ramp would be limited to 10% <strong>and</strong> the length <strong>of</strong> the straightsections to about 80 metres. An escape lane is sited in the axis <strong>of</strong> the descending sections at each bend,dimensioned to absorb the potential energy <strong>of</strong> an uncontrolled vehicle. The package transfer ramp is 5-6 kilometres long.Ramp constructionRamp construction is also based on drilling <strong>and</strong> blasting (Figure 4.2.4).Detailed surveying <strong>of</strong> the volume <strong>of</strong> rock required for installing the ramp has to be carried out(boreholes, geophysics, hydro-<strong>geological</strong> tests, etc.) just as it does for shafts.This survey work serves to specify the ramp course <strong>and</strong> to refine the design <strong>of</strong> the surface trench. Thewhole ramp is lined with formed concrete. Once this trench is constructed, ramp sinking starts by fullface drilling <strong>and</strong> blasting.The trench <strong>and</strong> ramp floors comprise a concrete slab. The ramp walls are simply fitted with safetymesh bolted to the rock. Only zones that present mechanical instability or water ingress are injectedwith a cementitious grout <strong>and</strong> lined with formed concrete as required.These injections do not aim at making waterpro<strong>of</strong> the rock volume to be crossed, but at maintainingfavourable conditions for continued excavation work <strong>and</strong> at limiting excavation-related disturbanceson the hydro-<strong>geological</strong> medium.Dossier 2005 Granite - ARCHITECTURE AND MANAGEMENT OF A GEOLOGICAL REPOSITORY66/228




