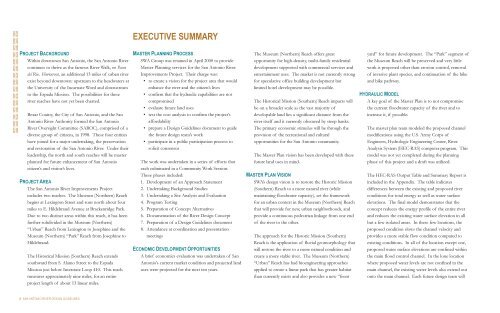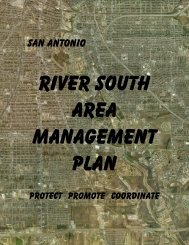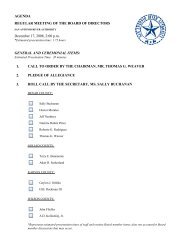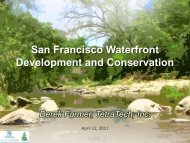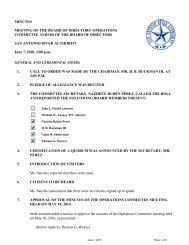concept design san antonio river improvements project
concept design san antonio river improvements project
concept design san antonio river improvements project
Create successful ePaper yourself
Turn your PDF publications into a flip-book with our unique Google optimized e-Paper software.
PROJECT BACKGROUND<br />
Within downtown San Antonio, the San Antonio River<br />
continues to thrive as the famous River Walk, or Paseo<br />
del Rio. However, an additional 13 miles of urban <strong>river</strong><br />
exist beyond downtown: upstream to the headwaters at<br />
the University of the Incarnate Word and downstream<br />
to the Espada Mission. The possibilities for these<br />
<strong>river</strong> reaches have not yet been charted.<br />
Bexar County, the City of San Antonio, and the San<br />
Antonio River Authority formed the San Antonio<br />
River Oversight Committee (SAROC), comprised of a<br />
diverse group of citizens, in 1998. These four entities<br />
have joined for a major undertaking, the preservation<br />
and restoration of the San Antonio River. Under their<br />
leadership, the north and south reaches will be master<br />
planned for future enhancement of San Antonio<br />
citizen’s and visitor’s lives.<br />
PROJECT AREA<br />
The San Antonio River Improvements Project<br />
includes two reaches. The Museum (Northern) Reach<br />
begins at Lexington Street and runs north about four<br />
miles to E. Hildebrand Avenue at Brackenridge Park.<br />
Due to two distinct areas within this reach, it has been<br />
further subdivided in the Museum (Northern)<br />
“Urban” Reach from Lexington to Josephine and the<br />
Museum (Northern) “Park” Reach from Josephine to<br />
Hildebrand.<br />
The Historical Mission (Southern) Reach extends<br />
southward from S. Alamo Street to the Espada<br />
Mission just below Interstate Loop 410. This reach<br />
measures approximately nine miles, for an entire<br />
<strong>project</strong> length of about 13 linear miles.<br />
6 SAN ANTONIO RIVER DESIGN GUIDELINES<br />
EXECUTIVE SUMMARY<br />
MASTER PLANNING PROCESS<br />
SWA Group was retained in April 2000 to provide<br />
Master Planning services for the San Antonio River<br />
Improvements Project. Their charge was:<br />
• to create a vision for the <strong>project</strong> area that would<br />
enhance the <strong>river</strong> and the citizen’s lives<br />
• confirm that the hydraulic capabilities are not<br />
compromised<br />
• evaluate future land uses<br />
• test the cost analysis to confirm the <strong>project</strong>’s<br />
affordability<br />
• prepare a Design Guidelines document to guide<br />
the future <strong>design</strong> team’s work<br />
• participate in a public participation process to<br />
solicit consensus<br />
The work was undertaken in a series of efforts that<br />
each culminated in a Community Work Session.<br />
These phases included:<br />
1. Development of an Approach Statement<br />
2. Undertaking Background Studies<br />
3. Undertaking a Site Analysis and Evaluation<br />
4. Program Testing<br />
5. Preparation of Concept Alternatives<br />
6. Documentation of the River Design Concept<br />
7. Preparation of a Design Guidelines document<br />
8. Attendance at coordination and presentation<br />
meetings<br />
ECONOMIC DEVELOPMENT OPPORTUNITIES<br />
A brief economics evaluation was undertaken of San<br />
Antonio’s current market condition and <strong>project</strong>ed land<br />
uses were <strong>project</strong>ed for the next ten years.<br />
The Museum (Northern) Reach offers great<br />
opportunity for high-density, multi-family residential<br />
development supported with commercial services and<br />
entertainment uses. The market is not currently strong<br />
for speculative office building development but<br />
limited hotel development may be possible.<br />
The Historical Mission (Southern) Reach impacts will<br />
be on a broader scale as the vast majority of<br />
developable land lies a significant distance from the<br />
<strong>river</strong> itself and it currently obscured by steep banks.<br />
The primary economic stimulus will be through the<br />
provision of the recreational and cultural<br />
opportunities for the San Antonio community.<br />
The Master Plan vision has been developed with these<br />
future land uses in mind.<br />
MASTER PLAN VISION<br />
SWA’s <strong>design</strong> vision is to restore the Historic Mission<br />
(Southern) Reach to a more natural <strong>river</strong> (while<br />
maintaining floodwater capacity), set the framework<br />
for an urban context in the Museum (Northern) Reach<br />
that will provide for new, urban neighborhoods, and<br />
provide a continuous pedestrian linkage from one end<br />
of the <strong>river</strong> to the other.<br />
The approach for the Historic Mission (Southern)<br />
Reach is the application of fluvial geomorphology that<br />
will restore the <strong>river</strong> to a more natural condition and<br />
create a more stable <strong>river</strong>. The Museum (Northern)<br />
“Urban” Reach has had bioengineering approaches<br />
applied to create a linear park that has greater habitat<br />
than currently exists and also provides a new “front<br />
yard” for future development. The “Park” segment of<br />
the Museum Reach will be preserved and very little<br />
work is proposed other than erosion control, removal<br />
of invasive plant species, and continuation of the hike<br />
and bike pathway.<br />
HYDRAULIC MODEL<br />
A key goal of the Master Plan is to not compromise<br />
the current floodwater capacity of the <strong>river</strong> and to<br />
increase it, if possible.<br />
The master plan team modeled the proposed channel<br />
modifications using the U.S. Army Corps of<br />
Engineers, Hydrologic Engineering Center, River<br />
Analysis System (HEC-RAS) computer program. This<br />
model was not yet completed during the planning<br />
phase of this <strong>project</strong> and a draft was utilized.<br />
The HEC-RAS Output Table and Summary Report is<br />
included in the Appendix. The table indicates<br />
differences between the existing and proposed <strong>river</strong><br />
conditions for total energy as well as water surface<br />
elevations. The final model demonstrates that the<br />
<strong>concept</strong> reduces the energy profile of the entire <strong>river</strong><br />
and reduces the existing water surface elevation in all<br />
but a few isolated areas. In these few locations, the<br />
proposed condition slows the channel velocity and<br />
provides a more stable flow condition compared to<br />
existing conditions. In all of the location except one,<br />
proposed water surface elevations are confined within<br />
the main flood control channel. In the lone location<br />
where proposed water levels are not confined in the<br />
main channel, the existing water levels also extend out<br />
onto the main channel. Each future <strong>design</strong> team will


