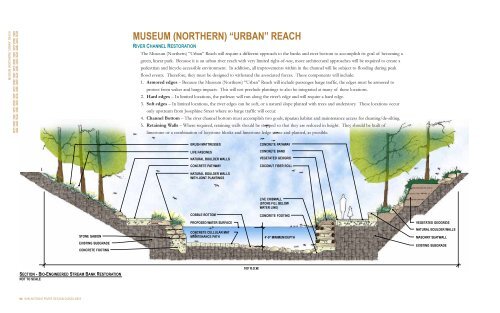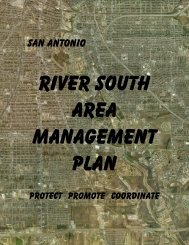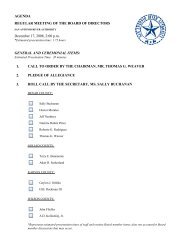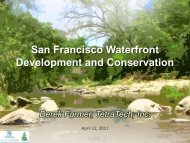concept design san antonio river improvements project
concept design san antonio river improvements project
concept design san antonio river improvements project
Create successful ePaper yourself
Turn your PDF publications into a flip-book with our unique Google optimized e-Paper software.
MUSEUM (NORTHERN) “URBAN” REACH<br />
64 SAN ANTONIO RIVER DESIGN GUIDELINES<br />
STONE GABION<br />
EXISTING SUBGRADE<br />
CONCRETE FOOTING<br />
SECTION - BIO-ENGINEERED STREAM BANK RESTORATION<br />
NOT TO SCALE<br />
MUSEUM (NORTHERN) “URBAN” REACH<br />
RIVER CHANNEL RESTORATION<br />
The Museum (Northern) “Urban” Reach will require a different approach to the banks and <strong>river</strong> bottom to accomplish its goal of becoming a<br />
green, linear park. Because it is an urban <strong>river</strong> reach with very limited right-of-way, more architectural approaches will be required to create a<br />
pedestrian and bicycle-accessible environment. In addition, all <strong>improvements</strong> within in the channel will be subject to flooding during peak<br />
flood events. Therefore, they must be <strong>design</strong>ed to withstand the associated forces. These components will include:<br />
1. Armored edges – Because the Museum (Northern) “Urban” Reach will include passenger barge traffic, the edges must be armored to<br />
protect from wakes and barge impacts. This will not preclude plantings to also be integrated at many of these locations.<br />
2. Hard edges – In limited locations, the pathway will run along the <strong>river</strong>’s edge and will require a hard edge.<br />
3. Soft edges – In limited locations, the <strong>river</strong> edges can be soft, or a natural slope planted with trees and understory. These locations occur<br />
only upstream from Josephine Street where no barge traffic will occur.<br />
4. Channel Bottom – The <strong>river</strong> channel bottom must accomplish two goals; riparian habitat and maintenance access for cleaning/de-silting.<br />
5. Retaining Walls – Where required, retaining walls should be stepped so that they are reduced in height. They should be built of<br />
limestone or a combination of keystone blocks and limestone ledge stone and planted, as possible.<br />
BRUSH MATTRESSES<br />
LIVE FASCINES<br />
NATURAL BOULDER WALLS<br />
CONCRETE PATHWAY<br />
NATURAL BOULDER WALLS<br />
WITH JOINT PLANTINGS<br />
COBBLE BOTTOM<br />
PROPOSED WATER SURFACE<br />
CONCRETE CELLULAR MAT<br />
MAINTENANCE PATH<br />
100’ R.O.W.<br />
CONCRETE PATHWAY<br />
CONCRETE BAND<br />
VEGETATED GEOGRID<br />
COCONUT FIBER ROLL<br />
LIVE CRIBWALL<br />
(STONE FILL BELOW<br />
WATER LINE)<br />
CONCRETE FOOTING<br />
4’-0” MINIMUM DEPTH<br />
VEGETATED GEOGRIDS<br />
NATURAL BOULDER WALLS<br />
MASONRY SEATWALL<br />
EXISTING SUBGRADE






