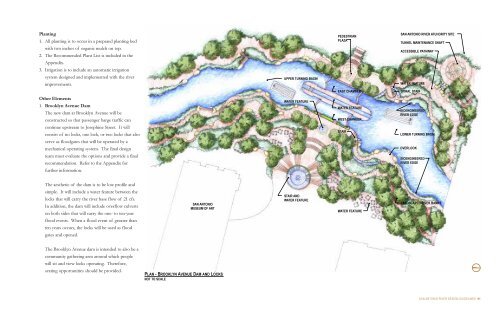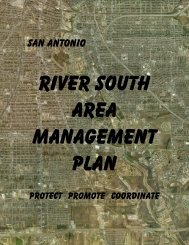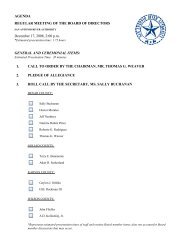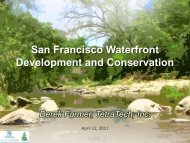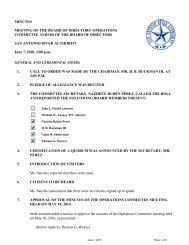concept design san antonio river improvements project
concept design san antonio river improvements project
concept design san antonio river improvements project
You also want an ePaper? Increase the reach of your titles
YUMPU automatically turns print PDFs into web optimized ePapers that Google loves.
Planting<br />
1. All planting is to occur in a prepared planting bed<br />
with two inches of organic mulch on top.<br />
2. The Recommended Plant List is included in the<br />
Appendix.<br />
3. Irrigation is to include an automatic irrigation<br />
system <strong>design</strong>ed and implemented with the <strong>river</strong><br />
<strong>improvements</strong>.<br />
Other Elements<br />
1. Brooklyn Avenue Dam<br />
The new dam at Brooklyn Avenue will be<br />
constructed so that passenger barge traffic can<br />
continue upstream to Josephine Street. It will<br />
consist of no locks, one lock, or two locks that also<br />
serve as floodgates that will be operated by a<br />
mechanical operating system. The final <strong>design</strong><br />
team must evaluate the options and provide a final<br />
recommendation. Refer to the Appendix for<br />
further information.<br />
The aesthetic of the dam is to be low profile and<br />
simple. It will include a water feature between the<br />
locks that will carry the <strong>river</strong> base flow of 21 cfs.<br />
In addition, the dam will include overflow culverts<br />
on both sides that will carry the one- to ten-year<br />
flood events. When a flood event of greater than<br />
ten years occurs, the locks will be used as flood<br />
gates and opened.<br />
The Brooklyn Avenue dam is intended to also be a<br />
community gathering area around which people<br />
will sit and view locks operating. Therefore,<br />
seating opportunities should be provided.<br />
SAN ANTONIO<br />
MUSEUM OF ART<br />
PLAN - BROOKLYN AVENUE DAM AND LOCKS<br />
NOT TO SCALE<br />
UPPER TURNING BASIN<br />
WATER FEATURE<br />
STAIR AND<br />
WATER FEATURE<br />
PEDESTRIAN<br />
PLAZA<br />
EAST CHAMBER<br />
WATER FEATURE<br />
WEST CHAMBER<br />
STAIR<br />
WATER FEATURE<br />
SAN ANTONIO RIVER ATUHORITY SITE<br />
TUNNEL MAINTENANCE SHAFT<br />
ACCESSIBLE PATHWAY<br />
WATER FEATURE<br />
SPIRAL STAIR<br />
BIOENGINEERED<br />
RIVER EDGE<br />
LOWER TURNING BASIN<br />
OVERLOOK<br />
BIOENGINEERED<br />
RIVER EDGE<br />
LANDSCAPED RIVER BANKS<br />
SAN ANTONIO RIVER DESIGN GUIDELINES 91


