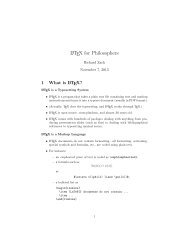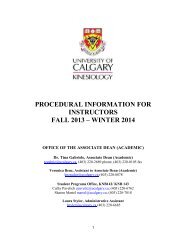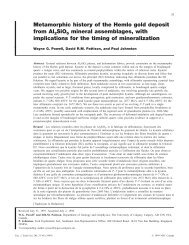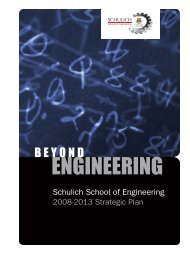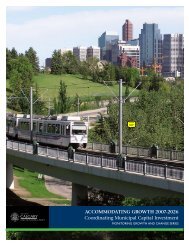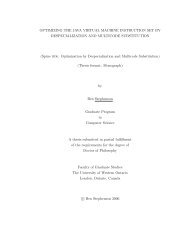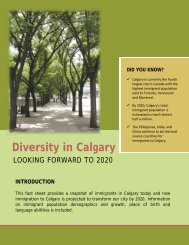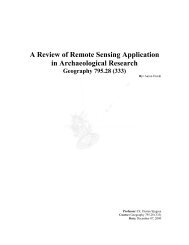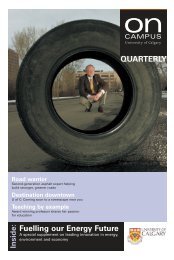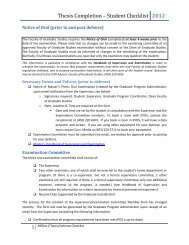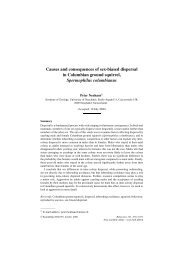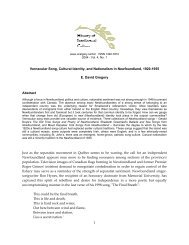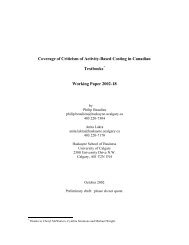DRAFT CONCEPT DESIGN REPORT UNIVERSITY OF CALGARY ...
DRAFT CONCEPT DESIGN REPORT UNIVERSITY OF CALGARY ...
DRAFT CONCEPT DESIGN REPORT UNIVERSITY OF CALGARY ...
Create successful ePaper yourself
Turn your PDF publications into a flip-book with our unique Google optimized e-Paper software.
Open Space and Connections<br />
Redesigned Taylor Family quad functions as the campus heart.<br />
Primary pedestrian connections to Taylor Family quad and Swann Mall are<br />
reinforced by enhancing access from Campus main entrance.<br />
New open space connection from the University Gateway to the Taylor Family<br />
quadrangle (and Swan Mall) improves connectivity between the quad and other key<br />
campus spaces.<br />
Diagonal pathway carries users into the Taylor Family quad (and Swan Mall) and<br />
maintains a visual connection with the University Gateway.<br />
Swann Mall is maintained as a more passive and informal quadrangle.<br />
Pedestrian Circulation<br />
The goal of the master plan is to create a legible, pedestrian-oriented campus within<br />
an integrated and accessible environment.<br />
The plan prioritizes pedestrian movements and facilitates effective circulation<br />
through compact development, well-defined pathways, and logical connections<br />
between indoor and outdoor environments.<br />
Pedestrian pathways function as part of a larger circulation and open space strategy<br />
that provides pedestrian access to public spaces and key locations on campus and<br />
to surrounding areas. Pedestrian improvements are also designed to facilitate<br />
community access to the campus.<br />
Services<br />
<strong>CONCEPT</strong> <strong>DESIGN</strong> <strong>REPORT</strong><br />
<strong>UNIVERSITY</strong> <strong>OF</strong> <strong>CALGARY</strong><br />
MacKimmie Tower and Block I Repurposing and Renewal<br />
3. PROJECT OBJECTIVES<br />
The master plan also creates a new service access route to the Taylor Family<br />
Digital Library, MacKimmie Library Block and Tower, and the MacEwan Student<br />
Centre by removing the Plus- 15 between Craigie Hall and Murray Fraser Hall.<br />
The plan consolidates service in the MacEwan Student Centre to the east service<br />
bay and removes the west bay by the bookstore. This allows the removal of the<br />
service route through the Taylor Family quadrangle and improves the pedestrian<br />
quality of this critical space at the heart of the campus.<br />
11



