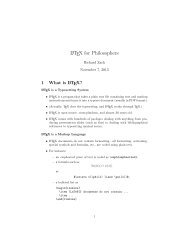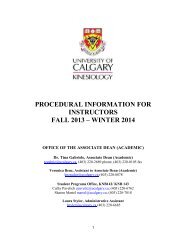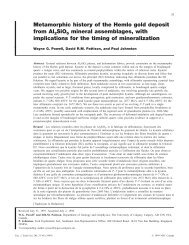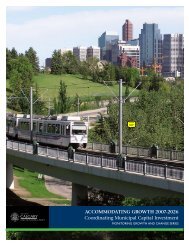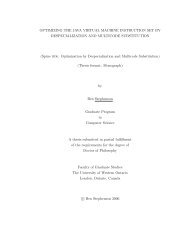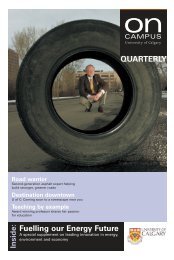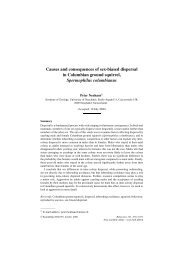DRAFT CONCEPT DESIGN REPORT UNIVERSITY OF CALGARY ...
DRAFT CONCEPT DESIGN REPORT UNIVERSITY OF CALGARY ...
DRAFT CONCEPT DESIGN REPORT UNIVERSITY OF CALGARY ...
You also want an ePaper? Increase the reach of your titles
YUMPU automatically turns print PDFs into web optimized ePapers that Google loves.
8.4 Electrical<br />
� Overview<br />
The design goals are to provide electrical systems that provide flexibility,<br />
adaptability and accessibility so that the building can accommodate a mix of activity<br />
types within each floor area for both the present and future needs. The electrical<br />
systems presented will be designed so as to facilitate cable replacement, renewal<br />
and removal as the needs and activities of the users and departments change over<br />
the life of the building.<br />
The selection of the electrical systems are also based on the following goals:<br />
Project capital budget.<br />
Design creativity, excellence and innovation.<br />
Energy efficiency to achieve low operating and maintenance costs while<br />
supporting the facility function.<br />
Reliability and continuity of electrical systems.<br />
Capacity for future modifications and extensions.<br />
The electrical systems design will comply with the following applicable codes and<br />
standards:<br />
All laws, ordinances, rules, regulations, codes and orders of all authorities<br />
having jurisdiction relating to this work.<br />
The Canadian Electrical Code, CSA Standard C22.1 and the applicable<br />
building codes.<br />
All equipment will be CSA approved and ULC certified.<br />
� Primary Electrical Service<br />
The existing U of C primary electrical distribution is at 13.2 kV and is fed from two<br />
Enmax Substations. Each existing building is fed in a ring main loop configuration<br />
with 350mm teck cable with a maximum loading of 50 percent (%) so that either side<br />
of the loop feed can be loaded to carry twice the load in the event there is a fault on<br />
either side of the loop. These ring main loops are run in the existing tunnel system.<br />
The existing services to the Tower and Block are old and past their expected life.<br />
There are also serious safety issue concerns with them. The existing services will<br />
be removed and replaced with new services in new larger electrical rooms.<br />
Tower<br />
New switchgear will be provided for the Tower which will include a new four switch<br />
13.2kV switchgear and will be located in a new main electrical room that will be<br />
located in the basement. Two new dry type 13.2kV-347/600V, 2000kva transformers<br />
will be provided and will be set up as a double ended switchboard configuration with<br />
a normally open tie breaker. The 600-volt switchboards will be rated for 3000 Amps<br />
for the Tower<br />
Block and Link<br />
New switchgear will be provided for the Block and Link which will include a new four<br />
switch 13.2kV switchgear and will be located in a new main electrical room that will<br />
be located in the basement. Two new dry type 13.2kV-347/600V, 1500kva<br />
transformers will be provided and will be set up as a double ended switchboard<br />
configuration with a normally open tie breaker. This will provide redundancy in the<br />
power service. The 600-volt switchboards will be rated for 2000Amps for the Block<br />
and Link<br />
General<br />
Both of these new switchgear will be incorporated into the existing ring mains in the<br />
tunnel.<br />
These switchboards and will be complete with drawout breakers for maintenance<br />
and operational ease. The 600-volt switchboards will be divided into two sectors,<br />
connected by a tie circuit breaker for each of the new services. Each side of the<br />
switchboard will be fed by one of the two step down transformers. This will provide<br />
reliable power in the event one transformer/feeder was to fail. Secondary feeders<br />
will be taken from the unit substation switchboard to the distribution panels located<br />
throughout the building.<br />
Digital Power metering equipment will be provided on each side of the 600-volt<br />
switchboard and will be tied to the campus monitoring system for maintenance<br />
troubleshooting and energy management activities.<br />
� Power Distribution<br />
All the power will be distributed throughout the building from the 600-volt, 3 phase,<br />
and 4 wire switchboards located in the basement electrical rooms in both the Tower<br />
and the Block.<br />
Tower<br />
In the Tower, from the main 600V switchboard, there will be three 347/600V bus<br />
duct risers. One will be for floor 1 to 6. The second will be for floors 7 to 12. The<br />
third one will be for the mechanical equipment. Each floor will have a 347/600V<br />
distribution board which will be fed from the bus duct with plug-in type fused<br />
switches. . These 347/600V distribution boards will then feed 347/600V panelboards<br />
for lighting and 600-120/208V transformers for all the 120V and 208V power<br />
requirements. 120/208V distribution boards will be from the 600-120/208V<br />
transformers in each floor electrical riser rooms which in turn will feed all the<br />
panelboards to serve all the 120V and 208V loads for the theatres and classrooms<br />
plus all general housekeeping receptacles, incandescent lighting fixtures and 120V<br />
and other 208V equipment. A 800 Amp, 600-volt feed (wire and conduit) will be run<br />
form the 600-volt mechanical busduct to a 800 Amp, 600-volt distribution panel in<br />
the mechanical penthouse to feed all the mechanical equipment and the elevators.<br />
Block and Link<br />
In the Block, from the main 600V switchboard, conduit and wire will be run to a<br />
distribution board which will then feed each floor electrical riser room 347/600V<br />
distribution boards. These 347/600V distribution boards will then feed 347/600V<br />
panelboards for lighting and 600-120/208V transformers for all the 120V and 208V<br />
power requirements.120/208V distribution boards will be from the 600-120/208V<br />
transformers in each floor electrical riser rooms which in turn will feed all the<br />
panelboards to serve all the 120V and 208V loads for the theatres and classrooms<br />
plus all general housekeeping receptacles, incandescent lighting fixtures and 120V<br />
and other 208V equipment. A 400 Amp, 600-volt feed (wire and conduit) will be run<br />
form the 600-volt switchboard in the basement electrical room to a 400 Amp, 600volt<br />
distribution panel in the mechanical penthouse to feed all the mechanical<br />
equipment and the elevators.<br />
General<br />
To reduce the arc-flash energy level, a breaker will be installed on the secondary<br />
side of all distribution transformers.<br />
To aid in the reduction of harmonics on the distribution system, all the 225 kVa, 600-<br />
120/208 volt transformers will be phase shifting harmonic mitigation zigzag<br />
transformers. All the plug-in bus ducts on all the floors will have double neutrals.<br />
This will eliminate harmonics at the transformer on each floor thus preventing any<br />
harmonics being introduced on the feeder risers and into the existing campus<br />
distribution. Further, all mechanical equipment fed from variable frequency drives<br />
<strong>CONCEPT</strong> <strong>DESIGN</strong> <strong>REPORT</strong><br />
<strong>UNIVERSITY</strong> <strong>OF</strong> <strong>CALGARY</strong><br />
MacKimmie Tower and Block I Repurposing and Renewal<br />
will incorporate in line reactors to eliminate any harmonics caused by the variable<br />
frequency drives.<br />
� Emergency Power<br />
A diesel fired standby emergency generator set rated at 500 kVa, 347/600-volt, 3<br />
phase, 4 wire will provide emergency power to life safety equipment such as fire<br />
alarms, emergency lighting fire pumps, communication and security equipment.<br />
Also, it will be used to provide emergency power to standby loads such as building<br />
basic heating systems (freeze protection) and one elevator.<br />
Automatic transfer switches will provide transfer of loads to the generator in case of<br />
power failure. There will be two transfer switches. One will be for life safety<br />
equipment and the other for non-life safety equipment.<br />
The emergency generator will be located outside in a exterior sound attenuated<br />
enclosure and a skid mounted fuel tank.<br />
� Lighting<br />
The lighting levels will be designed in accordance with the recommendations of the<br />
Illuminating Engineers Society (IES). The following lighting levels and lighting power<br />
densities will be used as design guidelines:<br />
AREA<br />
MAINTAINED LIGHTING<br />
LEVEL AT THE<br />
WORKPLANE (FOOT<br />
CANDLES)<br />
8. <strong>CONCEPT</strong> <strong>DESIGN</strong><br />
Corridors 7-20 0.4<br />
Lobbies, Stairs, Storage, Elevators 10-20 0.4<br />
Work Circulation Areas/Toilets 20-30 0.4<br />
Computer Rooms 30-50 1.1<br />
Classrooms 30-40 1.2<br />
Offices 40-50 1.0<br />
Lecture Theatre 30-40 1.2<br />
LIGHTING<br />
POWER<br />
DENSITY<br />
(W/SQ.FT)<br />
As an average 1.0w/sq.ft can be used for both the Tower and the Block. For the Link<br />
0.5w/qs.ft. can be used as an average.<br />
The above design lighting power densities a minimally 25% below the requirements<br />
as stipulated in ASHRAE 90.1.<br />
Lighting fixtures will be selected based on visual comfort, energy efficiency and<br />
color rendering.<br />
The primary goal of the lighting design is to provide an overall energy efficient<br />
system which will comprise of efficient fixtures, lamps and controls.<br />
The majority of the lighting will be energy efficient fluorescent utilizing T5 lamps and<br />
electronic ballasts. This is a cost-effective solution in terms of initial capital cost as<br />
well as operating costs and provides higher color-rendering lamps at no cost<br />
premium. All fluorescent ballasts will be instant start, high quality and high power<br />
factor.<br />
The typical light fixtures in offices, labs and classroom spaces will be linear<br />
direct/indirect suspended fluorescent fixture.<br />
Architectural decorative luminaires will be provided in the public open areas.<br />
53



