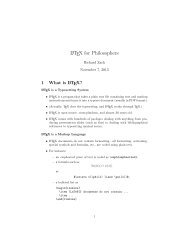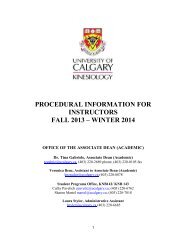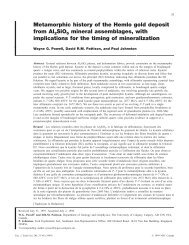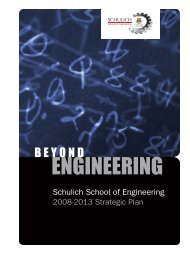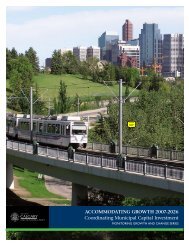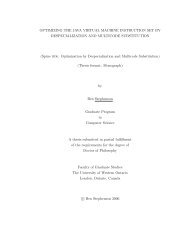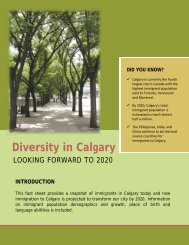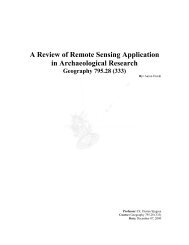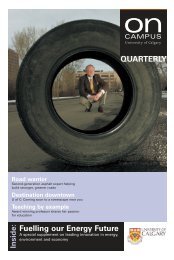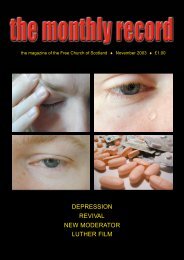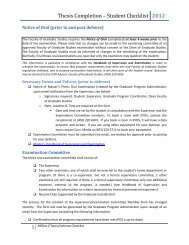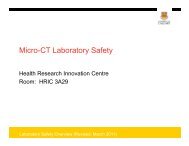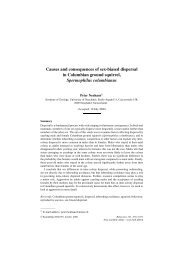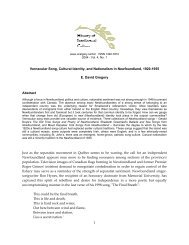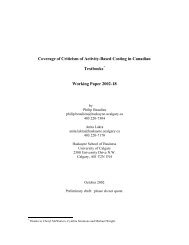DRAFT CONCEPT DESIGN REPORT UNIVERSITY OF CALGARY ...
DRAFT CONCEPT DESIGN REPORT UNIVERSITY OF CALGARY ...
DRAFT CONCEPT DESIGN REPORT UNIVERSITY OF CALGARY ...
Create successful ePaper yourself
Turn your PDF publications into a flip-book with our unique Google optimized e-Paper software.
7.6 Roof<br />
� Green Roof<br />
The block roof is highly visible from the MacKimmie Tower, TFDL, Social<br />
Science Tower and the Education Tower. This large prominent roof area<br />
could be exploited for its visibility, for its accessibility, its potential as a roof<br />
top garden using drought resistant native grasses and flowers, as an<br />
active/passive recreation and study space, as a pollutant filter, for<br />
scrubbing the surrounding air, for controlling storm water runoff and for<br />
sound absorption.<br />
The image to the right shows potential for developing not only a “healthy<br />
roof” but also how it can reflect the surrounding landscape. In the case of<br />
the MLB roof, the connection to and relationship with Swan Mall is obvious.<br />
The image below shows how the building elevation facing Swan Mall could<br />
be treated as a living wall.<br />
<strong>CONCEPT</strong> <strong>DESIGN</strong> <strong>REPORT</strong><br />
<strong>UNIVERSITY</strong> <strong>OF</strong> <strong>CALGARY</strong><br />
MacKimmie Tower and Block I Repurposing and Renewal<br />
7. PLANNING AND <strong>DESIGN</strong> <strong>CONCEPT</strong>S<br />
31



