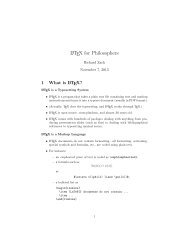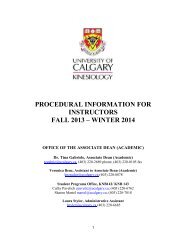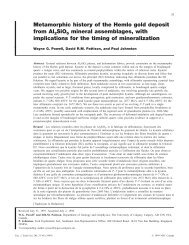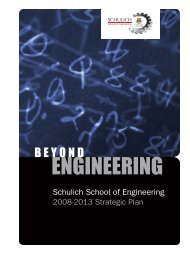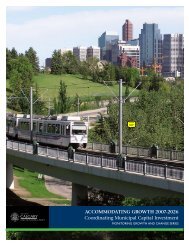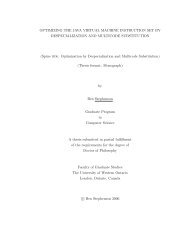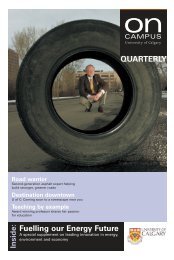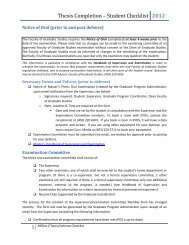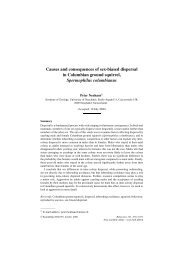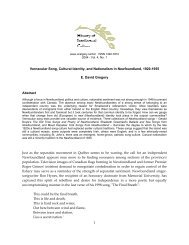DRAFT CONCEPT DESIGN REPORT UNIVERSITY OF CALGARY ...
DRAFT CONCEPT DESIGN REPORT UNIVERSITY OF CALGARY ...
DRAFT CONCEPT DESIGN REPORT UNIVERSITY OF CALGARY ...
You also want an ePaper? Increase the reach of your titles
YUMPU automatically turns print PDFs into web optimized ePapers that Google loves.
8.5 Structural (cont.)<br />
The removal of columns without increasing the load on other adjacent columns and<br />
piles would allow for structural revisions to the existing superstructure, without the<br />
need for work to the existing pile foundations. This will allow the lower levels, and<br />
large areas of the upper levels to remain untouched, reducing the demolition and<br />
new construction scopes.<br />
The proposed new classrooms extending beyond the east face of the Block are a<br />
significant increase the existing protruding structure. This area would require<br />
significant new construction, including new pile foundations. However, this work<br />
would be more easily achieved in this location as it is at the perimeter of the existing<br />
building, allowing for excavation and drilling without significantly impacting the main<br />
Block structure.<br />
Similar to the Tower, the structural steel mechanical penthouse could be relatively<br />
easily re-constructed to suit new mechanical requirements.<br />
� Link<br />
The proposed re-purposing of the McKimmie Library structures includes a<br />
significantly revised link. The existing two storey, structural steel framed link is<br />
designed for a 4.8 kPa live load due to use and occupancy on level 2, and for snow<br />
loading on the roof level. The ground level is a concrete slab-on-grade. This<br />
configuration does not allow for additional capacity in existing members and<br />
foundations to be realized by reduction of live loads as was accomplished in the<br />
Tower and Block structures. Significant additional capacity would be required to<br />
achieve the proposed vertical expansion of the link to match the height of the Block.<br />
Therefore, it is likely that the existing link will be removed and reconstructed in its<br />
entirety, including construction of new pile foundations. Due to the desired<br />
transparency of the new link, it can be expected that the new construction will<br />
consist of structural steel, which generally allows for a much lower and slimmer<br />
profile than concrete. New construction of the link could easily accommodate<br />
seismic design requirements of current building codes.<br />
As discussed in the Block above, it is proposed to relocate the elevator currently in<br />
the interior of the Block to the Link, at the perimeter of the Block. Elevators generally<br />
require specialized foundations. As foundation work is very difficult within an existing<br />
building, it was deemed that relocation of the elevator to the link area would allow<br />
for the necessary foundation to be constructed.<br />
8.6 Elevators<br />
Recommended and Required Upgrades<br />
RECOMMENDED UPGRADES (LOW PRIORITY) - SHORT TERM (24+ months)<br />
a) Car cab renovations - The elevator cabs of all units appear to be original and<br />
are in poor to below average condition. Car cab interior renovations will be required<br />
within the next 2 to 4 years.<br />
Total cost: $200,000<br />
Required Upgrades – long term (5-10 years)<br />
NONE<br />
Recommended Upgrades (high priority) – short term (1-2 years)<br />
b) Code compliance - voluntary upgrades - The existing elevators meet the<br />
applicable code under which they were installed; there are no outstanding<br />
mandatory retroactive code upgrades required at this time. There are, however,<br />
several features that the existing elevators do not have that are required on new<br />
elevators and installation of these devices is optional:<br />
(1)Hall door retainers and fire gibs;<br />
(2)Car door restrictors.<br />
It is recommended that these devices be installed on all elevators where necessary<br />
to ensure that the highest possible degree of safety is maintained at the site.<br />
Estimated cost $60,000 (plus taxes)<br />
Recommended Upgrades - (1-2 years)<br />
Control and fixture upgrade - Traction Elevators<br />
The existing control systems for all of the traction elevators is the original openlooped<br />
VVDC-MG relay logic based system that can be maintainable for the<br />
foreseeable future. This type of relay logic system is very maintenance intensive.<br />
Leveling accuracy of elevators with this type of control system can only be<br />
guaranteed to within +/- 3/4" under normal operating circumstances. The existing<br />
systems will provide inconsistent leveling as the system ages, regardless of normal<br />
maintenance routines, and problems will likely worsen as the expertise available in<br />
the industry to adjust this type of system becomes more and more difficult to source.<br />
The current dispatching system also utilizes mechanical relays and contact or coil<br />
failures are very difficult to troubleshoot.<br />
Plans should be made to upgrade the traction elevator control system to newer<br />
microprocessor based, closed-loop control systems. This would include replacement<br />
of controllers, new VVVF motor drives and AC motors, refurbishing of machines,<br />
installation of auxiliary braking devices, installation of compensating devices and<br />
load weighers, and replacement of hall and car fixtures with vandal proof barrier free<br />
compliant devices.<br />
The benefits of such a modernization would include: guaranteed floor leveling<br />
accuracy to within 1/4", smooth, step-less acceleration and deceleration, reduction<br />
in unscheduled shutdowns and malfunctions, reduction in waiting times for hall calls<br />
by 25 to 50 percent.<br />
Estimated cost $1,400,000 (plus tax) for all traction units<br />
<strong>CONCEPT</strong> <strong>DESIGN</strong> <strong>REPORT</strong><br />
<strong>UNIVERSITY</strong> <strong>OF</strong> <strong>CALGARY</strong><br />
MacKimmie Tower and Block I Repurposing and Renewal<br />
Tower<br />
The budget should be in the range of 450K per unit for a major upgrade, including<br />
all machine room controllers, refurbishment of gearless machines (or replacement<br />
with newer AC machines), new fixtures and cab interiors, new door operators, and<br />
all new wiring per UofC spec. Pricing would include new 3-phase disconnects and<br />
fire alarm panel tie-in’s. These would be regenerative drives also with potentially a<br />
good amount of power savings and reduced cooling requirement in machine room.<br />
To change the elevations of entrances (mechanical raised flooring option), the<br />
budget would have to be increased 100K per elevator with a minimum to a<br />
maximum of 200K if the machine room floor would need to be raised also.<br />
Would have to add approx 3-4 weeks per car for this work add on (total 15-19 week<br />
per elevator). Pricing would include all new doors and hall entrances and door locks.<br />
Block<br />
There is a need to have a minimum of 2 elevators, with one being a minimum of<br />
2500-3500 lb’s for stretcher capability. May want both elevators close to each other<br />
So if one is being serviced (or just out of service) the other can fill in.<br />
Suggestion would be 1-2500 pound passenger traction elevator and 1 - 4000-5000<br />
pound service traction elevator.<br />
Budget would be (not incl structure costs).<br />
2500 lb – 350K - time to install 12-14 weeks<br />
4000 lb – 400K - time – 13-15 weeks<br />
5000 lb – 425K - time – 14-16 weeks<br />
8. <strong>CONCEPT</strong> <strong>DESIGN</strong><br />
56



