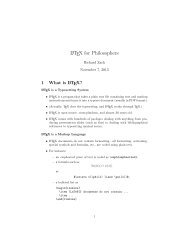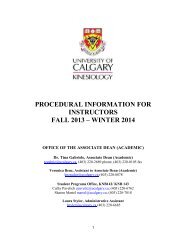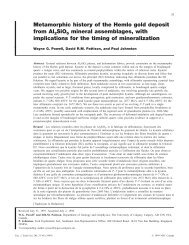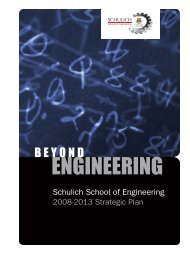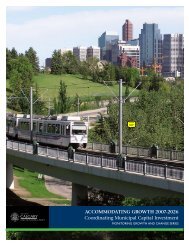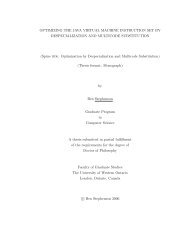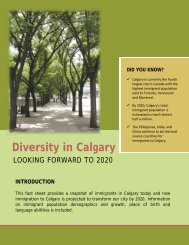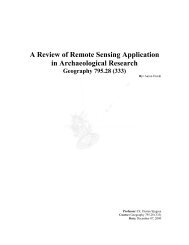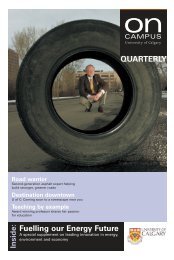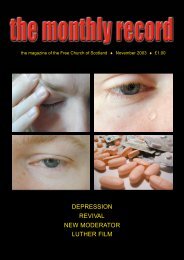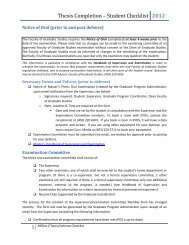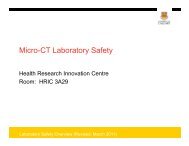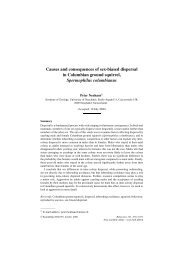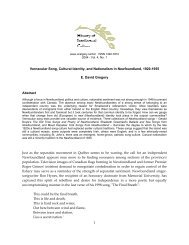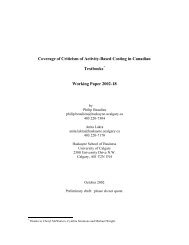DRAFT CONCEPT DESIGN REPORT UNIVERSITY OF CALGARY ...
DRAFT CONCEPT DESIGN REPORT UNIVERSITY OF CALGARY ...
DRAFT CONCEPT DESIGN REPORT UNIVERSITY OF CALGARY ...
Create successful ePaper yourself
Turn your PDF publications into a flip-book with our unique Google optimized e-Paper software.
4.1 Purpose of the Report<br />
The first step in developing the program and concept design for MLT/MLB<br />
was the completion of detailed systems and building investigation. This<br />
work was completed in October 2009.<br />
The purpose of this report was to document comprehensive condition<br />
assessments and building code analysis of the existing University of<br />
Calgary MacKimmie Library Complex comprising of the 14 level Tower, 5<br />
level Block and 3 level Link. This report provided a description of building<br />
elements and systems, their current condition and their suitability for<br />
repurposing as an efficient, code compliant and sustainable academic and<br />
administrative complex.<br />
4.2 Building Code Analysis<br />
The “baseline” for building code requirements is the current 2006 Alberta<br />
Building Code, using Division “B”, Acceptable Solutions.<br />
The extent of non-conformance with the 1960 National Building Code<br />
(NBC) as well as the 1965 and 1970 versions of the National Building Code<br />
is significant considering that fundamentally the codes have not materially<br />
changed in many aspects since the 1965 and 1970 editions of the NBC.<br />
Of particular interest was that the 1970 NBC had included the additional<br />
measures for high buildings similar to current requirements, an aspect that<br />
was not incorporated into the design of the library tower at the time of the<br />
addition of 6 floors, clearly a high building by code definition.<br />
4.3 Geotechnical Assessment<br />
Performance of the renovated library structure, including building<br />
foundations likely will be satisfactory for the duration of a 50 year design life<br />
based on the following:<br />
� The performance of the structures reportedly is satisfactory with no<br />
known problems except for weather-related deterioration of the<br />
exterior cladding;<br />
� The foundations for the MacKimmie Library Tower were initially<br />
designed for a total of 21 floors and only 12 floors have been<br />
constructed;<br />
� The new cladding and change in occupancy will result in<br />
significantly lighter loads;<br />
� Information in the available historical reports for the MacKimmie<br />
Library Tower does not suggest less than satisfactory continued<br />
performance. The attached geotechnical report provides a<br />
preliminary historical summary for the Tower only with general<br />
commentary on current and future uses of the tower. Historical<br />
document review for the Block and Link will be completed once<br />
these documents are made available.<br />
Further investigation must be completed including current code<br />
requirements, inspecting former settlement monitoring hubs and evaluating<br />
the response of the foundations to loading and partial reloading.<br />
4.4 Structural Assessment<br />
All structures were visually reviewed for indications of excessive settlement<br />
or deflection of structural elements. No indications of excessive settlement,<br />
deflection, or other movement of primary structural elements were noted in<br />
any of the three structures. It was observed that the horizontal joints<br />
between precast concrete cladding panels on the McKimmie Library Tower<br />
have reduced over time. However, this is likely due to thermal effects<br />
combined with long term creep and shrinkage of the structure as a whole,<br />
which is expected in reinforced concrete construction.<br />
The primary notes of concern from a structural perspective were indications<br />
of moisture ingress through the building envelope. While the building<br />
envelope is discussed in more detail under the Architectural section of the<br />
report, it is noted here, as preventing moisture ingress will assist in<br />
extending the life expectancy of structural elements.<br />
The structures reviewed in this report appear to be good candidates for repurposing,<br />
as the structural systems remain in generally good condition,<br />
and due to the relatively high original design loading. It should be noted that<br />
construction issues with the Franki compacto piles below the McKimmie<br />
Library Tower limited the pile capacity in the original design, and will likely<br />
not a allow for vertical expansion of the Tower structure in a re-purposing<br />
project.<br />
4.5 Mechanical Assessment<br />
<strong>CONCEPT</strong> <strong>DESIGN</strong> <strong>REPORT</strong><br />
<strong>UNIVERSITY</strong> <strong>OF</strong> <strong>CALGARY</strong><br />
MacKimmie Tower and Block I Repurposing and Renewal<br />
4. CONITION ASSESSMENT (appendix A)<br />
Fire protection in the MacKimmie Library Complex is currently very limited,<br />
typically consisting of basement sprinklers and standpipes.<br />
All mechanical systems throughout the three buildings are in extremely poor<br />
condition, are inefficient and require replacement. Mechanical issues with<br />
heating and ventilation are endemic and have been band-aided over the<br />
last 20-30 years. The occupancy of the some areas has also changed<br />
drastically since the original design, which has required additional<br />
mechanical system modifications. All mechanical systems are beyond their<br />
life cycle replacement.<br />
The existing mechanical systems should all be upgraded and replaced to<br />
provide long term service for building repurposing. The existing mechanical<br />
systems cannot be relied upon to provide services over the next 40-50<br />
years without a major renovation. It is recommended that a full mechanical<br />
replacement be performed to provide reliability, energy efficient operation,<br />
and to meet current standards for the new proposed occupancies.<br />
4.6 Electrical Assessment<br />
The majority of the electrical systems is original and has passed their<br />
normal life expectancy. Most of the systems are beyond 40 years old and<br />
are showing signs of deterioration. Most of the electrical systems are<br />
obsolete and are very hard to service. The equipment is of old technology<br />
and spare parts are hard to obtain posing concerns for long period of power<br />
outage to the buildings. The size of the existing service rooms does not<br />
meet current code requirements. Clearance in front of the equipment in<br />
many cases poses safety concerns.<br />
The life safety systems are of concern as they do not meet current code<br />
requirements. The emergency generator does not meet current code<br />
requirements and poses great concern that there may be no power in an<br />
emergency.<br />
4.7 Vertical Conveyances<br />
At the time of the inspection the equipment was found to be fair to average<br />
condition. The callback rate on all gearless traction elevators is very high<br />
according to logbook records and from my general knowledge of site.<br />
In most cases the elevators are operating close to design specifications<br />
(with regard to operating times, door times, and leveling accuracy) in spite<br />
of the poor maintenance at the site.<br />
The equipment is completely original with the exception of the minor<br />
upgrade of an infrared multibeam door reversal devices installed on most of<br />
the traction elevators. With proper maintenance at the site, the existing<br />
elevator systems should be able to provide acceptable elevator service to<br />
the building tenants as it exists.<br />
With a full upgrade of the existing elevator system, we are confident that the<br />
library tower elevators can be utilized for office type usage. The average<br />
waiting times have been shown on previous projects to be reduced by 25-<br />
50% from the 1969 technology that is currently in place.<br />
13



