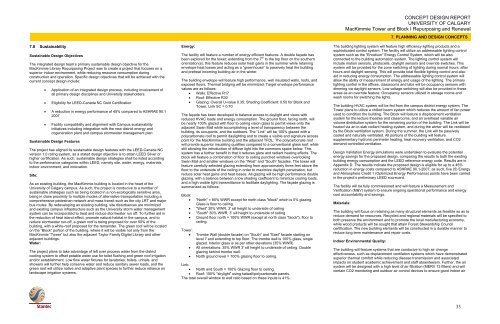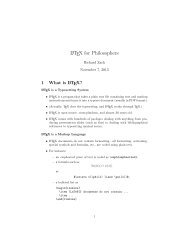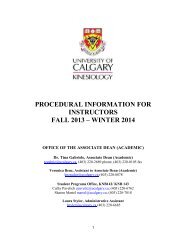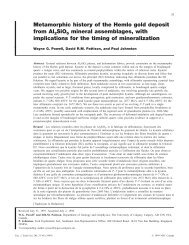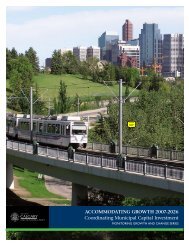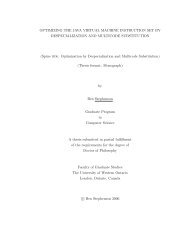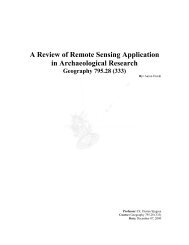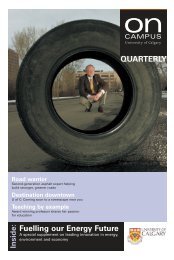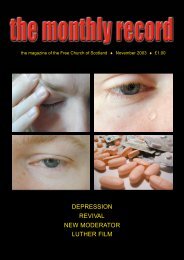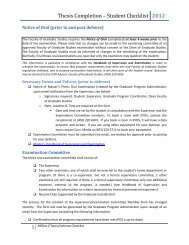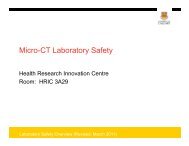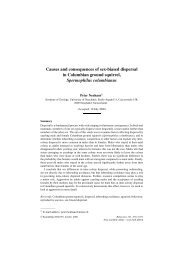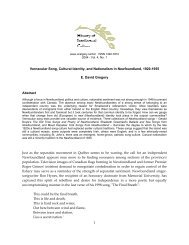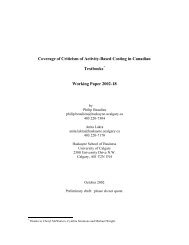DRAFT CONCEPT DESIGN REPORT UNIVERSITY OF CALGARY ...
DRAFT CONCEPT DESIGN REPORT UNIVERSITY OF CALGARY ...
DRAFT CONCEPT DESIGN REPORT UNIVERSITY OF CALGARY ...
Create successful ePaper yourself
Turn your PDF publications into a flip-book with our unique Google optimized e-Paper software.
7.8 Sustainability<br />
Sustainable Design Objectives<br />
The integrated design team’s primary sustainable design objective for the<br />
MacKimmie Library Repurposing Project was to create a project that focuses on a<br />
superior indoor environment, while reducing resource consumption during<br />
construction and operation. Specific design objectives that will be achieved with the<br />
current concept design include:<br />
� Application of an integrated design process, including involvement of<br />
all primary design disciplines and University stakeholders.<br />
� Eligibility for LEED-Canada NC Gold Certification<br />
� A reduction in energy performance of 45% compared to ASHRAE 90.1<br />
2007<br />
� Facility compatibility and alignment with Campus sustainability<br />
initiatives including integration with the new district energy and<br />
cogeneration plant and campus stormwater management plan.<br />
Sustainable Design Features<br />
The project has aligned its sustainable design features with the LEED-Canada NC<br />
version 1.0 rating system, as a stated design objective is to attain LEED Silver or<br />
higher certification. As such, sustainable design strategies shall be listed according<br />
to the performance categories within LEED, namely site, water, energy, materials,<br />
indoor environment, and innovation.<br />
Site:<br />
As an existing building, the MacKimmie building is located in the heart of the<br />
University of Calgary campus. As such, the project is conducive to a number of<br />
sustainable strategies such as being located in a non-ecologically sensitive area,<br />
being in close proximity to multiple modes of alternative transportation including a<br />
comprehensive pedestrian network and mass transit such as the city LRT and major<br />
bus routes. By redeveloping an existing building, site disturbances are minimized<br />
and existing campus infrastructure such as the University storm water management<br />
system can be incorporated to treat and reduce stormwater run off. To further aid in<br />
the reduction of heat island effect, promote natural habitat in the campus, and to<br />
reduce stormwater run-off, a green roof is being proposed for over 50% of the<br />
building, with a white-roof proposed for the remainder. The green roof will be located<br />
on the “Block” portion of the building, where it will be visible not only from the<br />
MacKimmie “Tower” but also the adjacent Taylor Family Digital Library and other<br />
adjacent buildings.<br />
Water:<br />
The project plans to take advantage of left over process water from the district<br />
cooling system to offset potable water use for toilet flushing and green roof irrigation<br />
and/or establishment. Low flow water fixtures for lavatories, toilets, urinals, and<br />
showers will further help conserve water and reduce sanitary sewer loads, and the<br />
green roof will utilize native and adaptive plant species to further reduce reliance on<br />
landscape irrigation systems.<br />
Energy:<br />
The facility will feature a number of energy efficient features. A double façade has<br />
been explored for the tower; extending from the 7 th to the top floor on the southern<br />
orientation(s), this feature reduces solar heat gains in the summer while retaining<br />
envelope heat losses and acting as a “greenhouse” to passively heat the building<br />
and preheat incoming building air in the winter.<br />
The building envelope will feature high performance, well insulated walls, roofs, and<br />
exposed floors. Thermal bridging will be minimized. Target envelope performance<br />
values are as follows:<br />
� Walls: Effective R17<br />
� Roof: Effective R30<br />
� Glazing: Overall U-value 0.35; Shading Coefficient: 0.50 for Block and<br />
Tower, Link SC = 0.70<br />
The façade has been developed to balance access to daylight and views with<br />
reduced HVAC loads and energy consumption. The ground floor, facing north, will<br />
be nearly 100% glazed with floor to ceiling vision glass to permit views onto the<br />
adjacent Swan Mall while accomplishing a level of transparency between the<br />
building, its occupants, and the outdoors. The “Link” will be 100% glazed with a<br />
polycarbonate roof to permit daylighting and to create a visible and signature access<br />
point for the MacKimmie building and the adjacent TFDL. The polycarbonate roof<br />
will provide superior insulating qualities compared to a conventional glass roof, while<br />
still allowing the introduction of diffuse light into the commons space below. This<br />
system has a further benefit in that it reduces glare and radiant heating effects. The<br />
block will feature a combination of floor to ceiling punched windows overlooking<br />
Swan Mall and smaller windows on the “West” and “South” facades. The tower will<br />
feature carefully selected glazing extending from approximately three feet above the<br />
floor to the underside of the ceiling in order to maximize daylight penetration, but<br />
reduce solar heat gains and heat losses. All glazing will be high performance double<br />
glazing, with a balance between a low shading coefficient to minimize cooling loads,<br />
and a high visible light transmittance to facilitate daylighting. The façade glazing is<br />
summarized as follows:<br />
Block:<br />
� "North" = 80% WWR except for north class "block" which is 0% glazing.<br />
Glass is floor to ceiling.<br />
� "West" 30% WWR, 3' sill height to underside of ceiling<br />
� "South" 30% WWR, 3' sill height to underside of ceiling<br />
� Ground floor north = 100% WWR (except at north class "block"), floor to<br />
ceiling.<br />
Tower:<br />
� Trombe Wall (double facade) on "South" and "East" facade starting on<br />
level 7 and extending to top floor. The trombe wall is 100% glass, single<br />
glazed. Interior glass is as per other elevations (35% WWR)<br />
� All orientations: 35% WWR 3' sill height to underside of ceiling. Double<br />
glazing behind trombe wall.<br />
� North ground level = 100% glazing floor to ceiling.<br />
Link:<br />
� North and South = 100% Glazing floor to ceiling.<br />
� Roof: 100% "skylight" using kalwall/polycarbonate panels.<br />
The total overall window to wall ratio based on these inputs is 41%.<br />
<strong>CONCEPT</strong> <strong>DESIGN</strong> <strong>REPORT</strong><br />
<strong>UNIVERSITY</strong> <strong>OF</strong> <strong>CALGARY</strong><br />
MacKimmie Tower and Block I Repurposing and Renewal<br />
The building lighting system will feature high efficiency lighting products and a<br />
sophisticated control system. The facility will utilize an addressable lighting control<br />
system such as the “Encelium” Energy Control System, which will be also<br />
connected to the building automation system. The lighting control system will<br />
include motion sensors, photocells, daylight sensors and override switches. This<br />
system will be provided for the zone switching of lighting during normal hours, after<br />
hours and daylight sensing. This will provide total flexible lighting control and also<br />
aid in reducing energy consumption. The addressable lighting control system will<br />
allow the ability of measurement of energy and usage of the lighting. The primary<br />
lighting control in the offices, classrooms and labs will be occupancy sensors with<br />
dimming via daylight sensors. Low voltage switching will also be provided in these<br />
areas as an override feature. Occupancy sensors utilized in storage rooms and<br />
wash rooms for switching the lights.<br />
The building HVAC system will be fed from the campus district energy system. The<br />
Tower plans to utilize a chilled beam system which reduces the amount of fan power<br />
used to condition the building. The Block will feature a displacement ventilation<br />
system for the lecture theatres and classrooms, and an overhead variable air<br />
volume distribution system for the remaining portion of the building. The Link will be<br />
heated via an in-slab radiant heating system, and during the winter will be ventilated<br />
by the Block ventilation system. During the summer, the Link will be passively<br />
cooled and naturally ventilated. All portions of the building will feature<br />
supplementary hydronic perimeter heating, heat recovery ventilation, and CO2<br />
demand controlled ventilation.<br />
Design Validation Energy simulations were undertaken to evaluate the potential<br />
energy savings for the proposed design, comparing the results to both the existing<br />
building energy consumption and the LEED reference energy code. Results are in<br />
Appendix D. The results indicate the proposed design is eligible for up to a 45%<br />
reduction in energy costs compared to ASHRAE 90.1-2007; as such, five (5) Energy<br />
and Atmosphere Credit 1 (Optimized Energy Performance) points have been carried<br />
in the project’s preliminary LEED scorecard.<br />
The facility will be fully commissioned and will feature a Measurement and<br />
Verification (M&V) system to ensure ongoing operational performance and energy<br />
cost accountability and savings.<br />
Materials:<br />
The building will focus on retaining as many structural elements as feasible so as to<br />
reduce demand for resources. Recycled and regional materials will be specified to<br />
both preserve the environment and to promote the local manufacturing economy,<br />
while wood products will be sought that attain Forest Stewardship Council<br />
certification. The new building elements will be constructed in a durable manner to<br />
reduce long term maintenance and repair costs.<br />
Indoor Environmental Quality:<br />
7. PLANNING AND <strong>DESIGN</strong> <strong>CONCEPT</strong>S<br />
The building will feature systems that are conducive to high air change<br />
effectiveness, such as displacement ventilation systems which have demonstrated<br />
superior thermal comfort while reducing disease transmission and associated<br />
impacts on student academic achievement and staff absenteeism. Further, the air<br />
system will be designed with a high level of air filtration (MERV 13 filters) and will<br />
contain CO2 monitoring and outdoor air control devices to ensure good indoor air<br />
33


