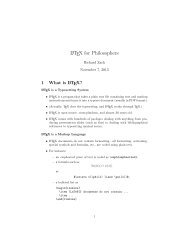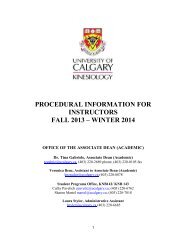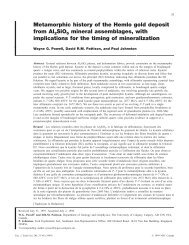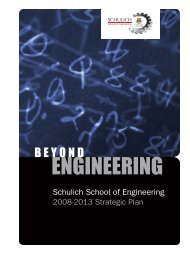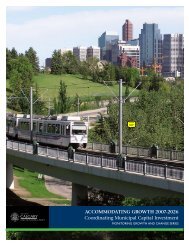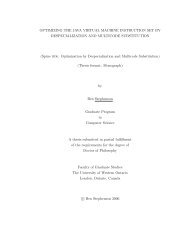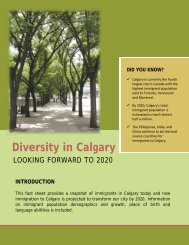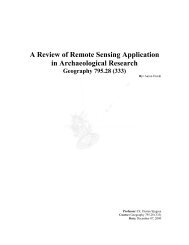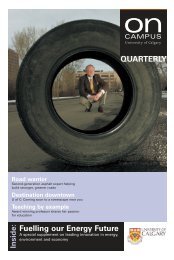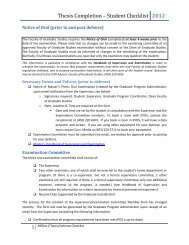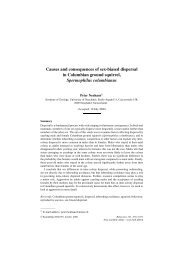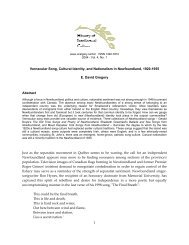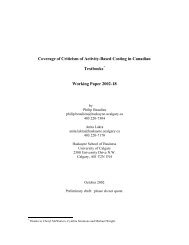DRAFT CONCEPT DESIGN REPORT UNIVERSITY OF CALGARY ...
DRAFT CONCEPT DESIGN REPORT UNIVERSITY OF CALGARY ...
DRAFT CONCEPT DESIGN REPORT UNIVERSITY OF CALGARY ...
You also want an ePaper? Increase the reach of your titles
YUMPU automatically turns print PDFs into web optimized ePapers that Google loves.
5.2 Academic Space Test /Fit – MLT (Tower)<br />
General Approach:<br />
The tower offers a column free space from the core to the<br />
exterior wall which promotes spatial flexibility, at least from a<br />
planning approach. The “post tensioned” concrete structural<br />
system would be difficult to modify in a substantial way, so<br />
effectively limits any major structural modifications to include<br />
large teaching spaces.<br />
The small floor plate of the tower does have a major advantage<br />
for both administrative and academic uses and that is access to<br />
natural light and extraordinary views, effectively creating and<br />
maintaining a very effective connection with the rest of campus.<br />
Smaller academic spaces would fit very nicely around the<br />
exterior leaving the core, elevators, stairs, washrooms and<br />
service rooms and corridor to the interior.<br />
A major limiting factor on these floors related to assembly<br />
occupancies would be occupancy load relative to washroom<br />
requirements and the existing exiting capacities. It should be<br />
noted that the schematic shown would exceeds these capacities.<br />
Another major limiting factor on these floors is the limited space<br />
available in the building core for supply and return air. Larger<br />
occupancies such as classrooms would require mechanical air<br />
systems that would exceed the existing shaft capacities.<br />
Seminar/Active Learning Rooms<br />
The dimension from the core to the exterior wall nicely<br />
accommodates a 20-24 seat seminar room. These rooms could<br />
be bookable 24/7 by students for collaborative group work. They<br />
could be “technologically enhanced” with a wall mounted flat<br />
panel monitor and collaborative software to promote small group<br />
work.<br />
Approximate size: 540 SF<br />
30/40 Seat Classroom<br />
The dimension from the core to the exterior accommodates<br />
30/40 seat classrooms. Due to the column-free space these<br />
classrooms and the seminar rooms can be sized and located in<br />
many different combinations.<br />
A 30/40 seat classroom in most instances is probably too small<br />
for a technology enhanced collaborative learning space. This<br />
classroom could be enhanced with more of the standard type of<br />
technology, a ceiling mounted projector and audio/video capture<br />
for distance learning, conferencing etc. This space can work well<br />
within the limited floor to floor height.<br />
Approximate size: 960 SF (for approx. 40 seats)<br />
<strong>CONCEPT</strong> <strong>DESIGN</strong> <strong>REPORT</strong><br />
<strong>UNIVERSITY</strong> <strong>OF</strong> <strong>CALGARY</strong><br />
MacKimmie Tower and Block I Repurposing and Renewal<br />
5. TEST / FIT STUDIES<br />
17



