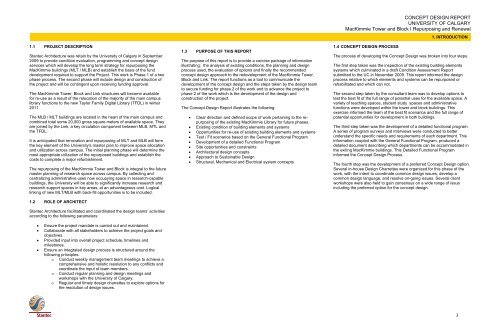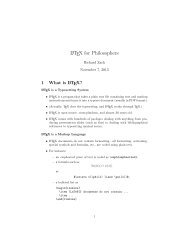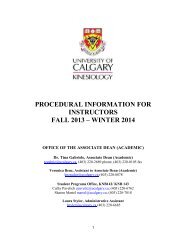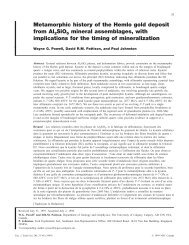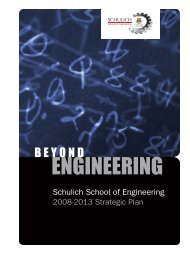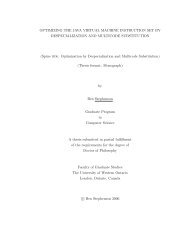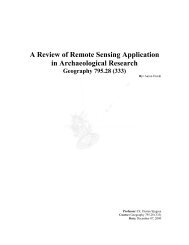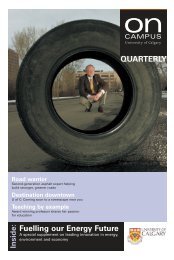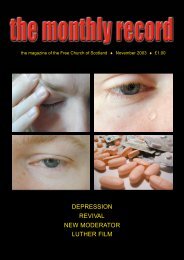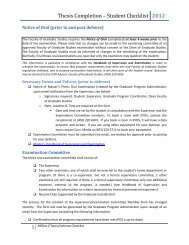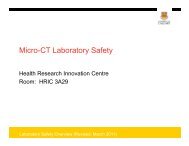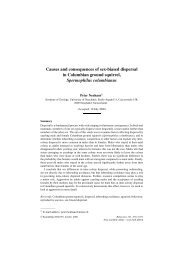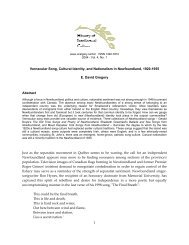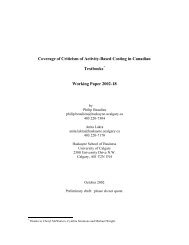DRAFT CONCEPT DESIGN REPORT UNIVERSITY OF CALGARY ...
DRAFT CONCEPT DESIGN REPORT UNIVERSITY OF CALGARY ...
DRAFT CONCEPT DESIGN REPORT UNIVERSITY OF CALGARY ...
Create successful ePaper yourself
Turn your PDF publications into a flip-book with our unique Google optimized e-Paper software.
1.1 PROJECT DESCRIPTION<br />
Stantec Architecture was retain by the University of Calgary in September<br />
2009 to provide condition evaluation, programming and concept design<br />
services which will develop the long term strategy for repurposing the<br />
MacKimmie buildings (MLT / MLB) and establish the basis of the fund<br />
development required to support the Project. This work is Phase 1 of a two<br />
phase process. The second phase will include design and construction of<br />
the project and will be contingent upon receiving funding approval.<br />
The MacKimmie Tower, Block and Link structures will become available<br />
for re-use as a result of the relocation of the majority of the main campus<br />
library functions to the new Taylor Family Digital Library (TFDL) in winter<br />
2011.<br />
The MLB / MLT buildings are located in the heart of the main campus and<br />
combined total some 20,000 gross square meters of available space. They<br />
are joined by the Link, a key circulation component between MLB, MTL and<br />
the TFDL.<br />
It is anticipated that renovation and repurposing of MLT and MLB will form<br />
the key element of the University's master plan to improve space allocation<br />
and utilization across campus. The initial planning phase will determine the<br />
most appropriate utilization of the repurposed buildings and establish the<br />
costs to complete a major refurbishment.<br />
The repurposing of the MacKimmie Tower and Block is integral to the future<br />
master planning of research space across campus. By collecting and<br />
centralizing administrative uses now occupying space in research-capable<br />
buildings, the University will be able to significantly increase research and<br />
research support spaces in key areas, at an advantageous cost. Logical<br />
linking of new MLT/MLB with back-fill opportunities is to be included.<br />
1.2 ROLE <strong>OF</strong> ARCHITECT<br />
Stantec Architecture facilitated and coordinated the design teams’ activities<br />
according to the following parameters:<br />
� Ensure the project mandate is carried out and maintained.<br />
� Collaborate with all stakeholders to achieve the project goals and<br />
objectives.<br />
� Provided input into overall project schedule, timelines and<br />
milestones.<br />
� Ensure an integrated design process is structured around the<br />
following principles:<br />
o Conduct weekly management team meetings to achieve a<br />
comprehensive and holistic resolution to any conflicts and<br />
coordinate the input of team members.<br />
o Conduct regular planning and design meetings and<br />
workshops with the University of Calgary.<br />
o Regular and timely design charrettes to explore options for<br />
the resolution of design issues.<br />
1.3 PURPOSE <strong>OF</strong> THIS <strong>REPORT</strong><br />
The purpose of this report is to provide a concise package of information<br />
illustrating; the analysis of existing conditions, the planning and design<br />
process used, the evaluation of options and finally the recommended<br />
concept design approach to the redevelopment of the MacKimmie Tower,<br />
Block and Link. The report functions as a tool to communicate the<br />
development of the concept design and the steps taken by the design team<br />
to secure funding for phase 2 of the work and to advance the project to<br />
phase 2 of the work which is the development of the design and<br />
construction of the project.<br />
The Concept Design Report illustrates the following:<br />
� Clear direction and defined scope of work pertaining to the repurposing<br />
of the existing MacKimmie Library for future phases.<br />
� Existing condition of building elements and systems<br />
� Opportunities for re-use of existing building elements and systems<br />
� Test / Fit scenarios based on the General Functional Program<br />
� Development of a detailed Functional Program<br />
� Site opportunities and constraints<br />
� Architectural design concepts<br />
� Approach to Sustainable Design<br />
� Structural, Mechanical and Electrical system concepts<br />
<strong>CONCEPT</strong> <strong>DESIGN</strong> <strong>REPORT</strong><br />
<strong>UNIVERSITY</strong> <strong>OF</strong> <strong>CALGARY</strong><br />
MacKimmie Tower and Block I Repurposing and Renewal<br />
1.4 <strong>CONCEPT</strong> <strong>DESIGN</strong> PROCESS<br />
1. INTRODUCTION<br />
The process of developing the Concept Design was broken into four steps.<br />
The first step taken was the inspection of the existing building elements<br />
systems which culminated in a draft Condition Assessment Report<br />
submitted to the UC in November 2009. This report informed the design<br />
process relative to which elements and systems can be repurposed or<br />
rehabilitated and which can not.<br />
The second step taken by the consultant team was to develop options to<br />
test the best fit of the full range of potential uses for the available space. A<br />
variety of teaching spaces, student study spaces and administrative<br />
functions were developed within the tower and block buildings. This<br />
exercise informed the team of the best fit scenarios and the full range of<br />
potential opportunities for development in both buildings.<br />
The third step taken was the development of a detailed functional program.<br />
A series of program surveys and interviews were conducted to better<br />
understand the specific needs and requirements of each department. This<br />
information coupled with the General Functional Program, produced a<br />
detailed document describing which departments can be accommodated in<br />
the exiting MacKimmie buildings. This Detailed Functional Program<br />
informed the Concept Design Process.<br />
The fourth step was the development of a preferred Concept Design option.<br />
Several in-house Design Charrettes were organized for this phase of the<br />
work, with the intent to coordinate common design issues, develop a<br />
common design language, and resolve on-going issues. Several client<br />
workshops were also held to gain consensus on a wide range of issue<br />
including the preferred option for the concept design.<br />
3


